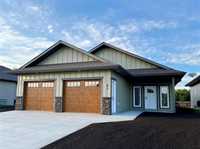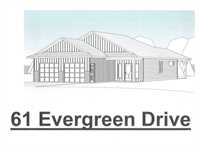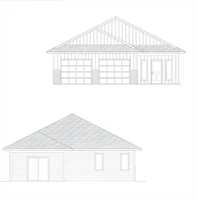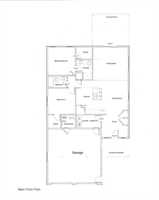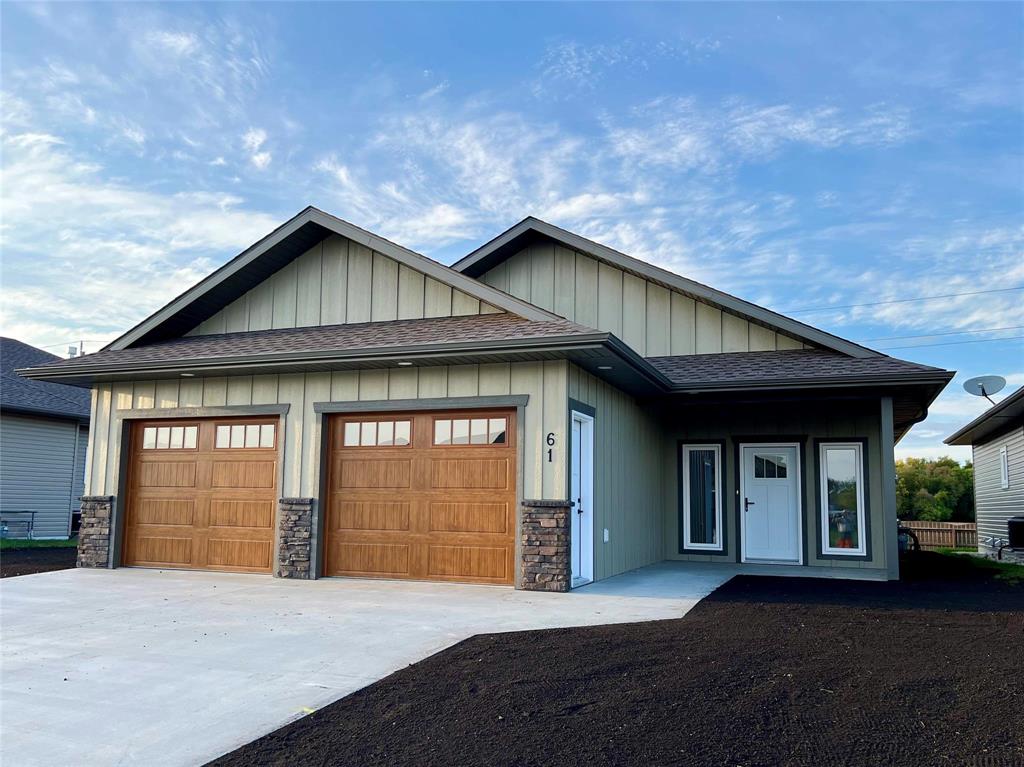
NEW stand-alone bungalow presently under construction on Evergreen Drive, meticulously crafted by Jake and his team at LEVEL UP BUILDERS. This 1346 sq ft, two-bedroom, two-bathroom, one-level bungalow offers an ideal opportunity for individuals seeking a lifestyle change providing enhanced privacy. This exceptional property includes a charming front covered verandah leading to a spacious front entry. A kitchen equipped with modern white cabinetry, quartz countertops, an island, and a corner pantry. The generous dining and living area features patio doors that open onto a large covered patio. The residence comprises two bedrooms, both with walk-in closets, and the primary bedroom includes a three-piece ensuite. Additionally, there is a four-piece main bathroom and a convenient main floor laundry/mudroom accessible from the garage. Two car heated garage, finished to the same high standard as the home's interior, completes this offering. The property will be fully landscaped and provides an incredible countryside view. Evergreen is a bareland condo neighborhood specifically designed to promote stress-free living. We encourage you to discover the serene and effortless living experience this home provides.
- Bathrooms 2
- Bathrooms (Full) 2
- Bedrooms 2
- Building Type Bungalow
- Built In 2025
- Condo Fee $150.00 Monthly
- Exterior Composite, Stone, Vinyl
- Floor Space 1346 sqft
- Frontage 39.00 ft
- Neighbourhood R35
- Property Type Condominium, Single Family Detached
- Rental Equipment None
- School Division Western
- Tax Year 2025
- Condo Fee Includes
- Contribution to Reserve Fund
- Landscaping/Snow Removal
- Features
- Air Conditioning-Central
- Closet Organizers
- Concrete floors
- High-Efficiency Furnace
- Heat recovery ventilator
- Main floor full bathroom
- Vacuum roughed-in
- Goods Included
- Garage door opener
- Garage door opener remote(s)
- Parking Type
- Double Attached
- Garage door opener
- Heated
- Insulated garage door
- Insulated
- Paved Driveway
- Site Influences
- Flat Site
- Landscape
- Landscaped patio
- Paved Street
Rooms
| Level | Type | Dimensions |
|---|---|---|
| Main | Living Room | 13.67 ft x 15.33 ft |
| Kitchen | 7.33 ft x 11.33 ft | |
| Dining Room | 10.42 ft x 11.33 ft | |
| Primary Bedroom | 11.83 ft x 12.08 ft | |
| Bedroom | 12.08 ft x 11.33 ft | |
| Laundry Room | 10.83 ft x 5.67 ft | |
| Four Piece Bath | - | |
| Three Piece Ensuite Bath | - |



