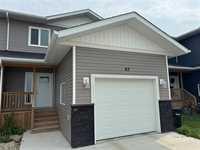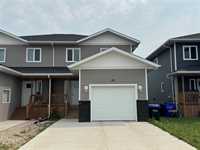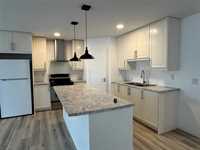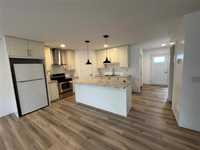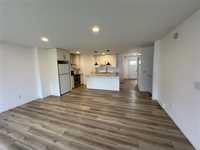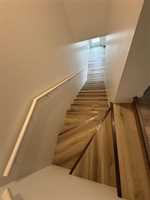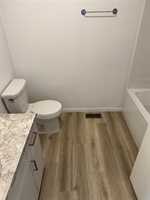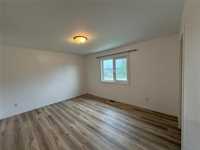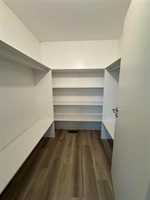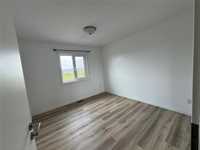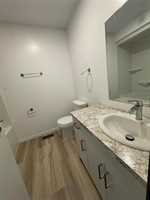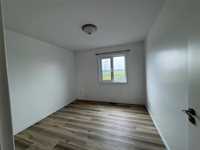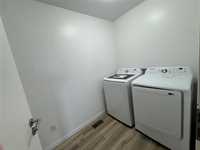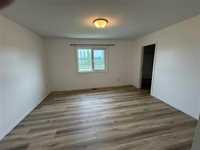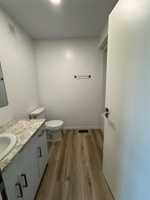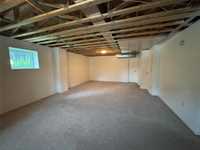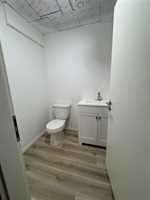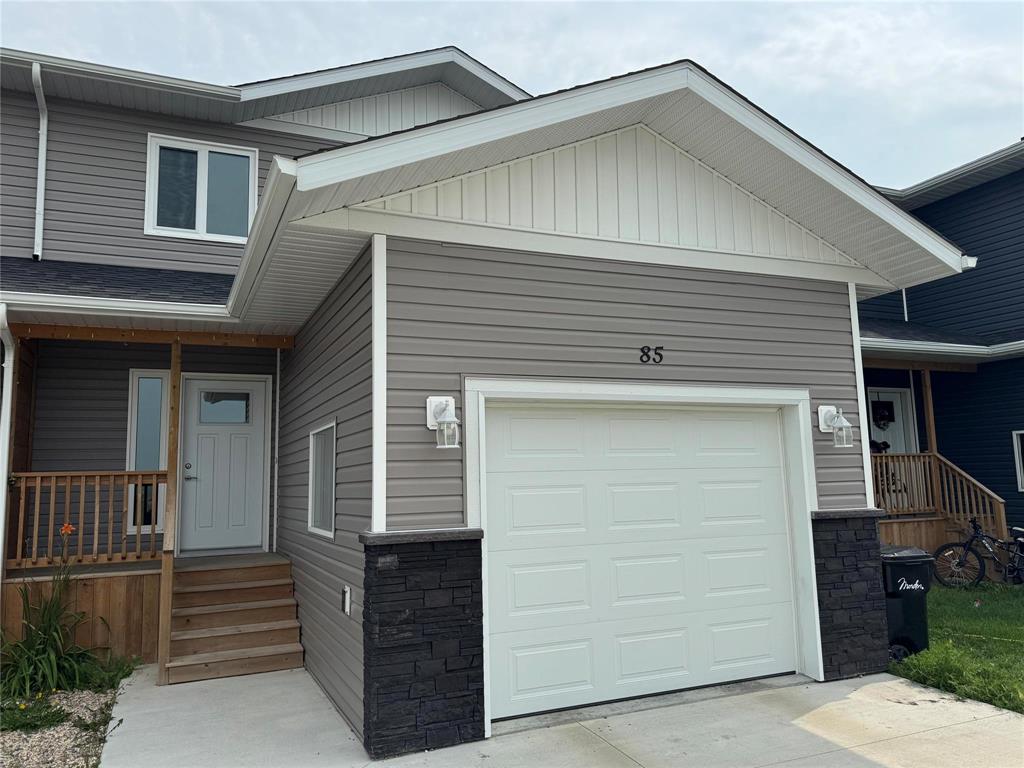
Step into this modern home which features 3 spacious bedrooms upstairs including a primary suite with 3 piece ensuite, plus a full bath. The convenience of a second floor laundry keeps chores effortless. The main floor features off white kitchen cabinets complete with appliances, a dining and living area and 2 piece bath. This home has a full basement with family room, bathroom and mechanical room.
- Basement Development Partially Finished
- Bathrooms 4
- Bathrooms (Full) 3
- Bathrooms (Partial) 1
- Bedrooms 3
- Building Type Two Storey
- Built In 2021
- Depth 120.00 ft
- Exterior Brick & Siding
- Floor Space 1653 sqft
- Frontage 28.00 ft
- Gross Taxes $4,372.25
- Neighbourhood R35
- Property Type Residential, Single Family Attached
- Rental Equipment None
- School Division Western
- Tax Year 2025
- Features
- Air Conditioning-Central
- Exterior walls, 2x6"
- High-Efficiency Furnace
- Laundry - Second Floor
- No Smoking Home
- Porch
- Smoke Detectors
- Sump Pump
- Goods Included
- Dryer
- Dishwasher
- Refrigerator
- Garage door opener remote(s)
- Stove
- Vacuum built-in
- Window Coverings
- Washer
- Parking Type
- Single Attached
- Site Influences
- Fenced
- Flat Site
- Paved Lane
- Low maintenance landscaped
Rooms
| Level | Type | Dimensions |
|---|---|---|
| Main | Living/Dining room | 22 ft x 11.75 ft |
| Kitchen | 9 ft x 16.42 ft | |
| Two Piece Bath | - | |
| Upper | Primary Bedroom | 13.67 ft x 12.25 ft |
| Bedroom | 10.17 ft x 11.08 ft | |
| Bedroom | 10.17 ft x 11.08 ft | |
| Three Piece Ensuite Bath | - | |
| Four Piece Bath | - | |
| Laundry Room | 7.25 ft x 5.08 ft | |
| Lower | Family Room | 21 ft x 19 ft |
| Four Piece Bath | - |


