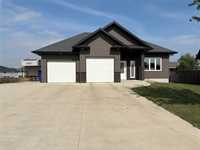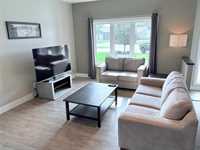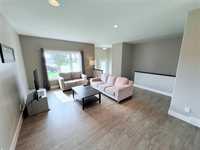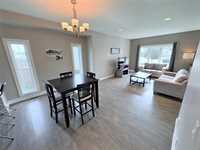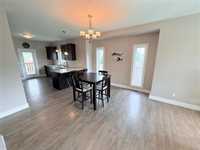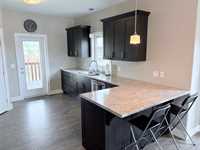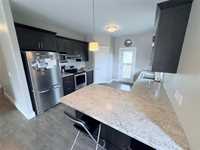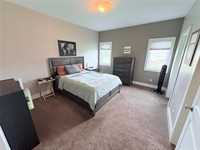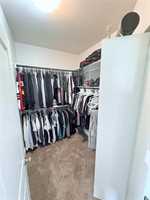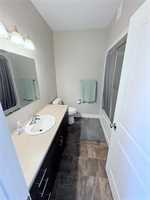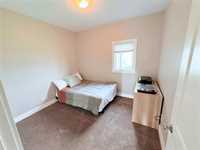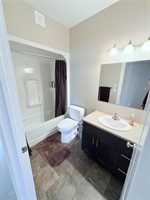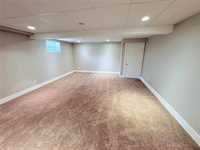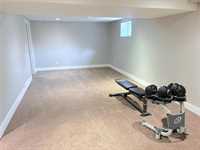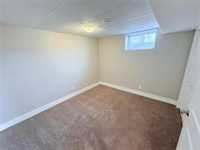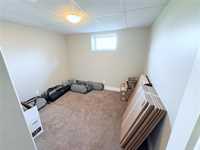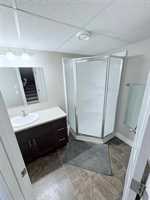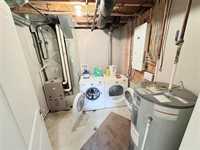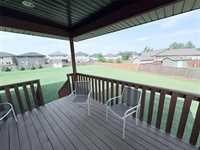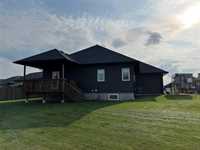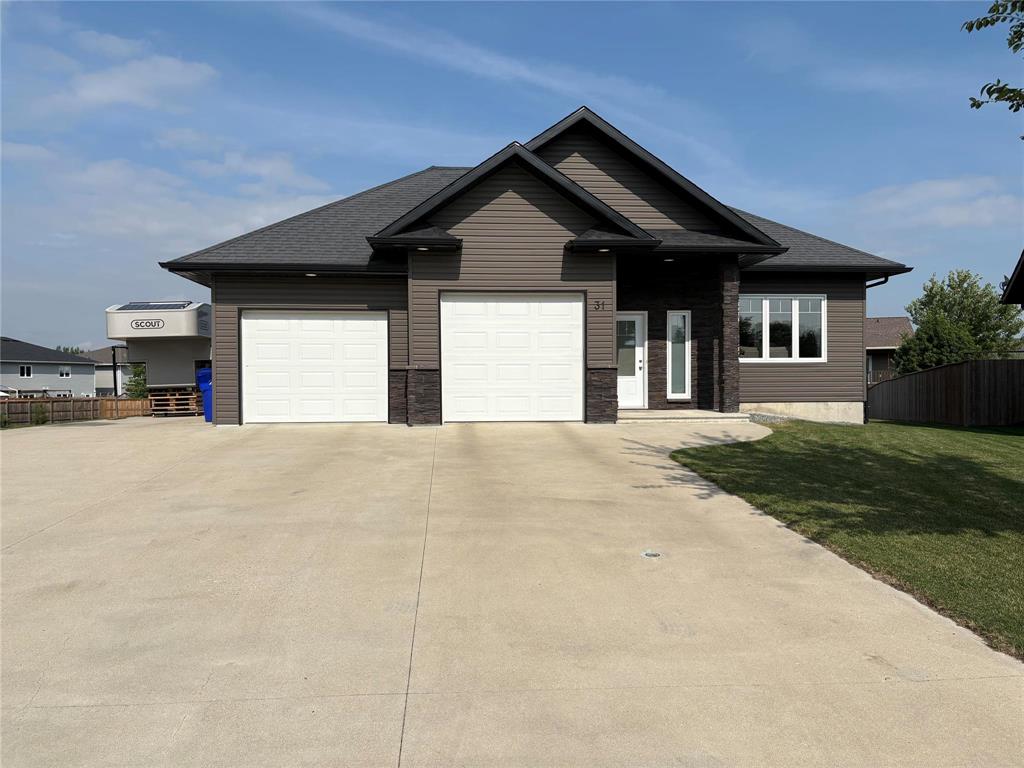
Welcome to this beautifully designed 1,250 sq ft home, offering a perfect blend of comfort, functionality, and modern convenience. The main floor features a bright and open layout, with a large entrance that sets the tone for the rest of the home. The inviting kitchen is complete with a corner pantry, ample counter space, and a cozy breakfast area with bar stools. The living and dining areas flow seamlessly, creating a warm and welcoming atmosphere. The primary bedroom offers a spacious walk in closet and 4-piece ensuite, while a second main-floor bedroom and an additional full 4-piece bathroom provide flexibility for family or guests. Downstairs, the fully finished basement expands your living space with two additional bedrooms, a 3-piece bathroom, and a large open recreation room—perfect for entertaining, hosting game nights, or creating a home theatre setup. The attached garage features two generous bays (12x26 and 12x24), giving you plenty of space for vehicles, tools, or a workshop, with side parking for your RV trailer. The Huge pie shaped yard offer tons of space to enjoy the outdoors with a covered deck to keep you out of the elements.
- Basement Development Fully Finished
- Bathrooms 3
- Bathrooms (Full) 3
- Bedrooms 4
- Building Type Bungalow
- Built In 2013
- Exterior Brick, Vinyl
- Floor Space 1250 sqft
- Gross Taxes $4,249.13
- Neighbourhood R35
- Property Type Residential, Single Family Detached
- Rental Equipment None
- School Division Western
- Tax Year 2025
- Goods Included
- Dryer
- Dishwasher
- Refrigerator
- Garage door opener remote(s)
- Stove
- Washer
- Parking Type
- Double Attached
- Site Influences
- Corner
- Fenced
- Flat Site
- Paved Lane
Rooms
| Level | Type | Dimensions |
|---|---|---|
| Main | Kitchen | 12 ft x 14 ft |
| Dining Room | 13.25 ft x 11 ft | |
| Living Room | 12.58 ft x 14 ft | |
| Primary Bedroom | 12 ft x 14.08 ft | |
| Bedroom | 9.92 ft x 11.5 ft | |
| Four Piece Ensuite Bath | - | |
| Four Piece Bath | - | |
| Lower | Great Room | 16 ft x 37.58 ft |
| Bedroom | 11.5 ft x 10.08 ft | |
| Bedroom | 10 ft x 10 ft | |
| Three Piece Bath | - |



