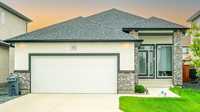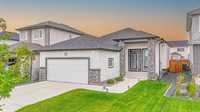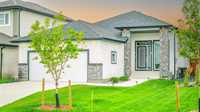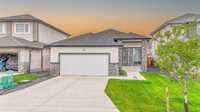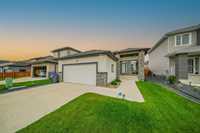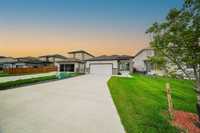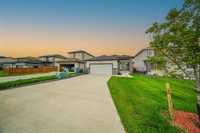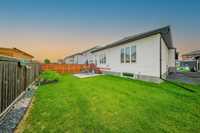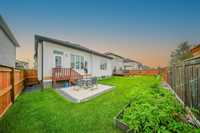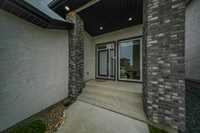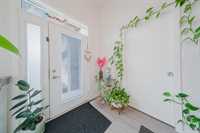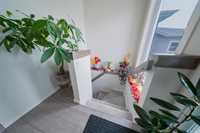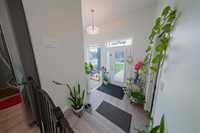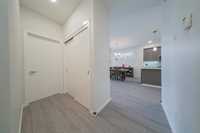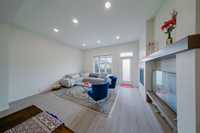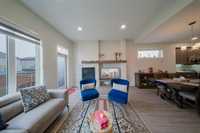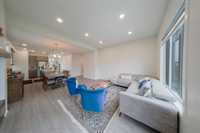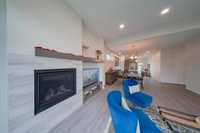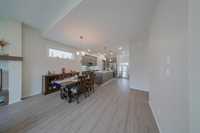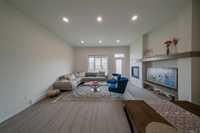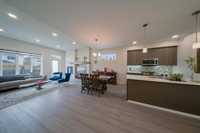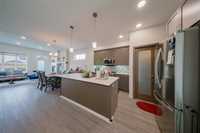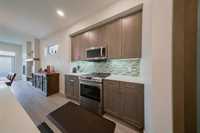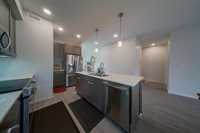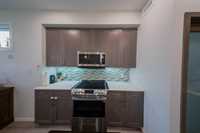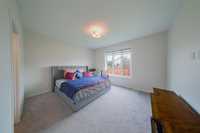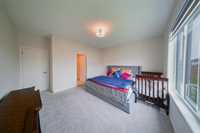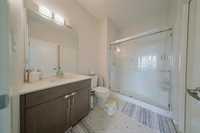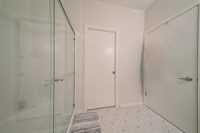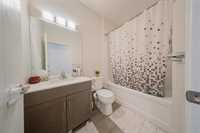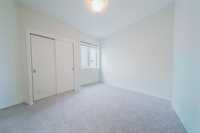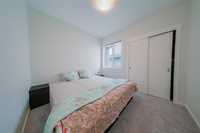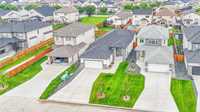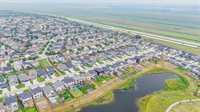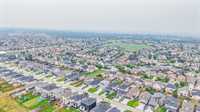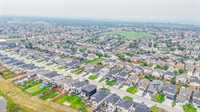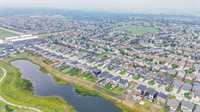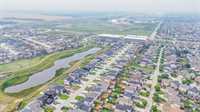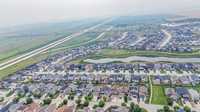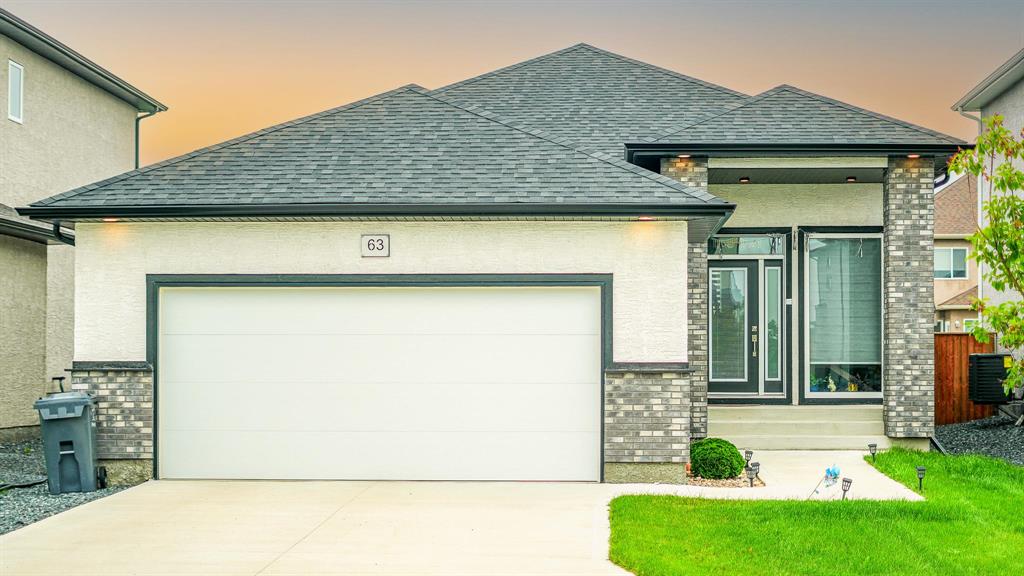
SS Now, Offers On 20th August In Evening. Open House Sat-Sun, 16-17 Aug, 2-4 P.M. This 1430 Sq/Ft Bungalow Features 3 Bedrooms, 2 Bath And Double attached Garage. Enter In To Spacious Foyer Leads To KItchen/Dining/Great Room Area Having Maple Stain Cabinets, Quartz Countertops, SS Appliances, 10' Ceiling Height In Great Room W/ Tile Facing Gas Fire Place Entertainment Unit. Primary Bedroom Has Glass Shower Ensuit Bath W/ Walk-In-Closet. Two More Good Size Bedrooms And A 4Pc Bath Complete This Level. Huge Basement Can Easily Accomodate 2 More Bedrooms, A Bath And A Rec Room In Future. Fully Landscaped Front and Back Yard W/ Patio Perfect For Summer Entertainment.
- Basement Development Insulated
- Bathrooms 2
- Bathrooms (Full) 2
- Bedrooms 3
- Building Type Bungalow
- Built In 2021
- Depth 110.00 ft
- Exterior Stone, Stucco
- Fireplace Tile Facing
- Fireplace Fuel Gas
- Floor Space 1430 sqft
- Frontage 42.00 ft
- Gross Taxes $5,636.93
- Neighbourhood Canterbury Park
- Property Type Residential, Single Family Detached
- Rental Equipment None
- Tax Year 2024
- Features
- Air Conditioning-Central
- Exterior walls, 2x6"
- High-Efficiency Furnace
- Heat recovery ventilator
- No Pet Home
- No Smoking Home
- Goods Included
- Blinds
- Dryer
- Dishwasher
- Refrigerator
- Garage door opener
- Garage door opener remote(s)
- Microwave
- Stove
- Washer
- Parking Type
- Double Attached
- Site Influences
- Flat Site
- Paved Lane
- Landscape
- No Back Lane
- Playground Nearby
- Shopping Nearby
Rooms
| Level | Type | Dimensions |
|---|---|---|
| Main | Great Room | 16.17 ft x 13.5 ft |
| Dining Room | 14 ft x 7.83 ft | |
| Kitchen | 13.17 ft x 12.83 ft | |
| Primary Bedroom | 14.58 ft x 12.5 ft | |
| Bedroom | 10.25 ft x 9.75 ft | |
| Bedroom | 10.83 ft x 9.75 ft | |
| Foyer | 11.5 ft x 6.25 ft | |
| Four Piece Bath | - | |
| Three Piece Ensuite Bath | - |


