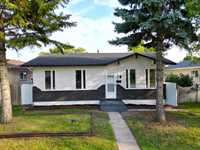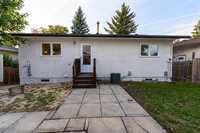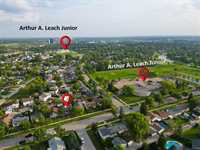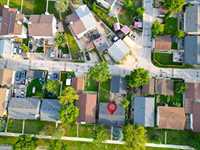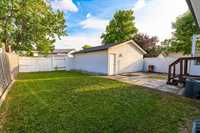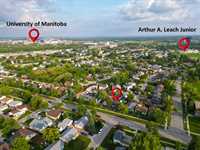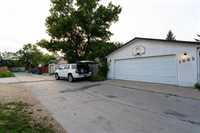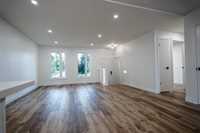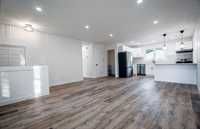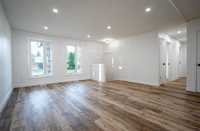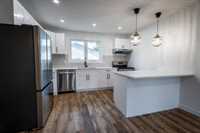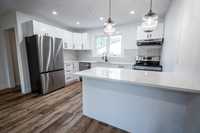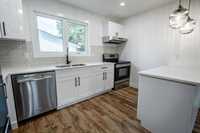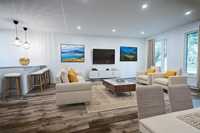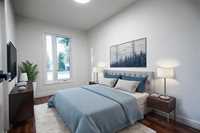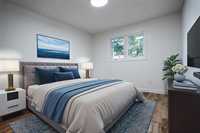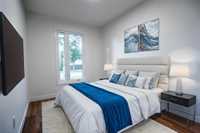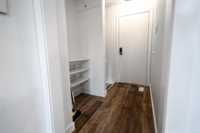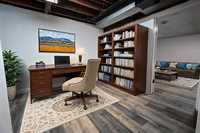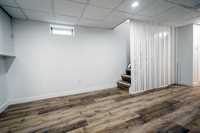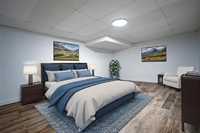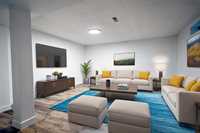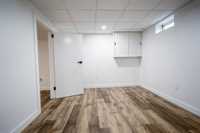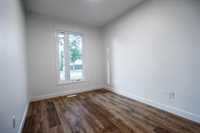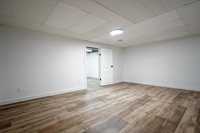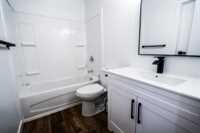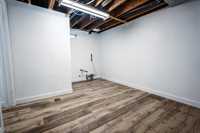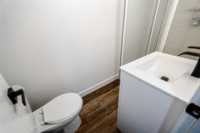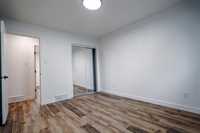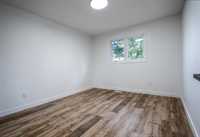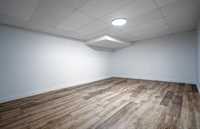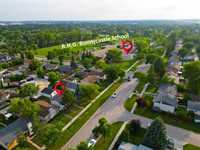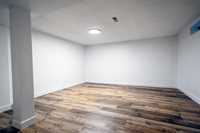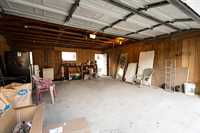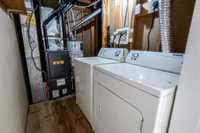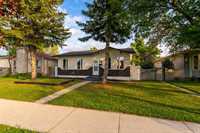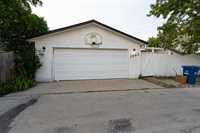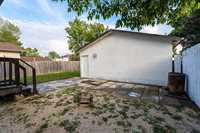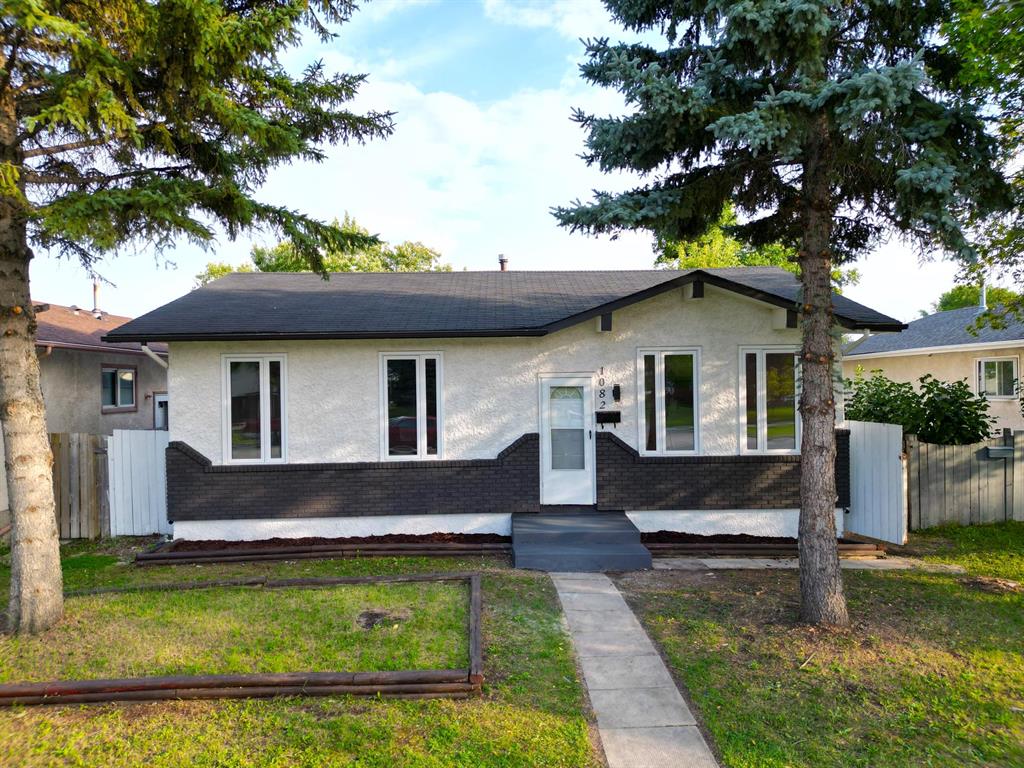
SS Aug 13, OH Sat/Sun 12 to 2.OD Aug 20. Welcome home to this lovingly cared-for and extensively renovated bungalow in the heart of Waverley Heights! Perfectly situated on Chancellor Drive, this property offers the ideal setting for growing families and first-time buyers. Just steps from R.H.G. Bonnycastle School and Arthur A. Leach Junior High, it’s a dream location for parents. With the WPG Bus transit station a 3-min walk and the University of Manitoba a quick 4-min drive, commuting is a breeze. Surrounded by parks, shopping, and amenities, this family-friendly neighborhood has it all!
Inside, you’ll find a bright, open-concept living space designed for comfort and connection. The main floor boasts three spacious bedrooms and a washroom. Luxury vinyl flooring flows throughout, while updates like Kitchen, shingles, windows, and furnace ensure peace of mind.
The fully finished basement, with a separate entrance, offers amazing versatility. It includes a spacious bedroom (window may not meet egress), a den, and a 3-piece washroom. Outdoors, enjoy a large backyard, perfect for gatherings, along with a double detached garage for added value and convenience.
Don’t miss out—book your showing today!
- Basement Development Fully Finished
- Bathrooms 2
- Bathrooms (Full) 2
- Bedrooms 4
- Building Type Bungalow
- Built In 1978
- Exterior Brick, Stucco
- Floor Space 980 sqft
- Frontage 45.00 ft
- Gross Taxes $3,833.51
- Neighbourhood Waverley Heights
- Property Type Residential, Single Family Detached
- Remodelled Basement, Bathroom, Completely, Exterior, Flooring, Furnace, Garage, Kitchen, Plumbing, Windows
- Rental Equipment None
- Tax Year 2023
- Features
- Dog run fenced in
- Microwave built in
- No Pet Home
- No Smoking Home
- Goods Included
- Dryer
- Dishwasher
- Refrigerator
- Garage door opener
- Garage door opener remote(s)
- Microwave
- Stove
- Washer
- Parking Type
- Double Detached
- Site Influences
- Fenced
- Back Lane
- Paved Lane
- Playground Nearby
- Shopping Nearby
- Public Transportation
Rooms
| Level | Type | Dimensions |
|---|---|---|
| Main | Living Room | 15 ft x 14.5 ft |
| Kitchen | 12.5 ft x 12 ft | |
| Primary Bedroom | 12 ft x 10.28 ft | |
| Bedroom | 7.83 ft x 11.75 ft | |
| Bedroom | 8 ft x 11 ft | |
| Four Piece Bath | - | |
| Basement | Bedroom | 15.83 ft x 14.5 ft |
| Three Piece Bath | - | |
| Den | 16 ft x 15 ft |



