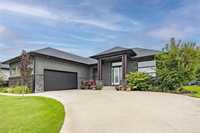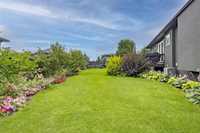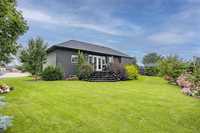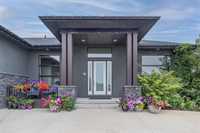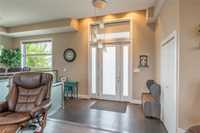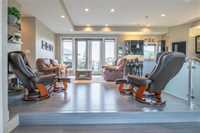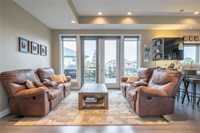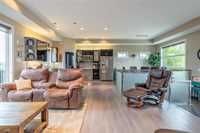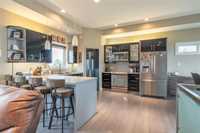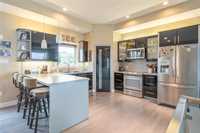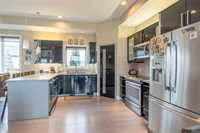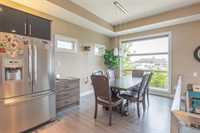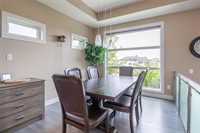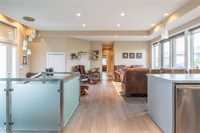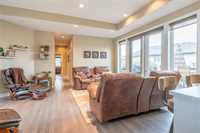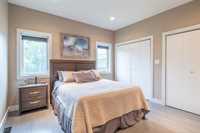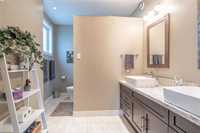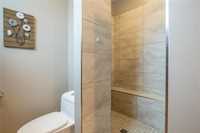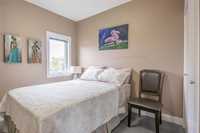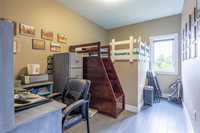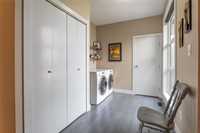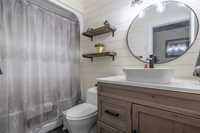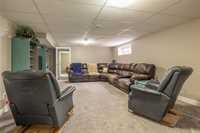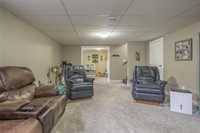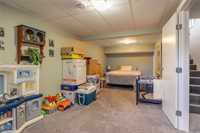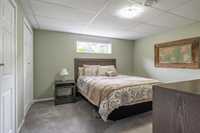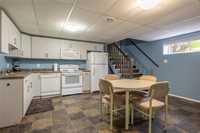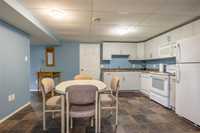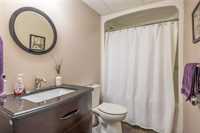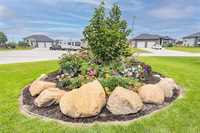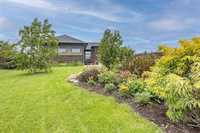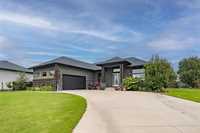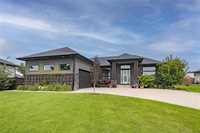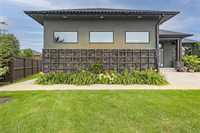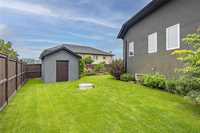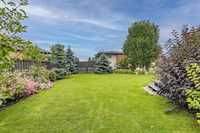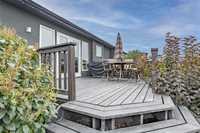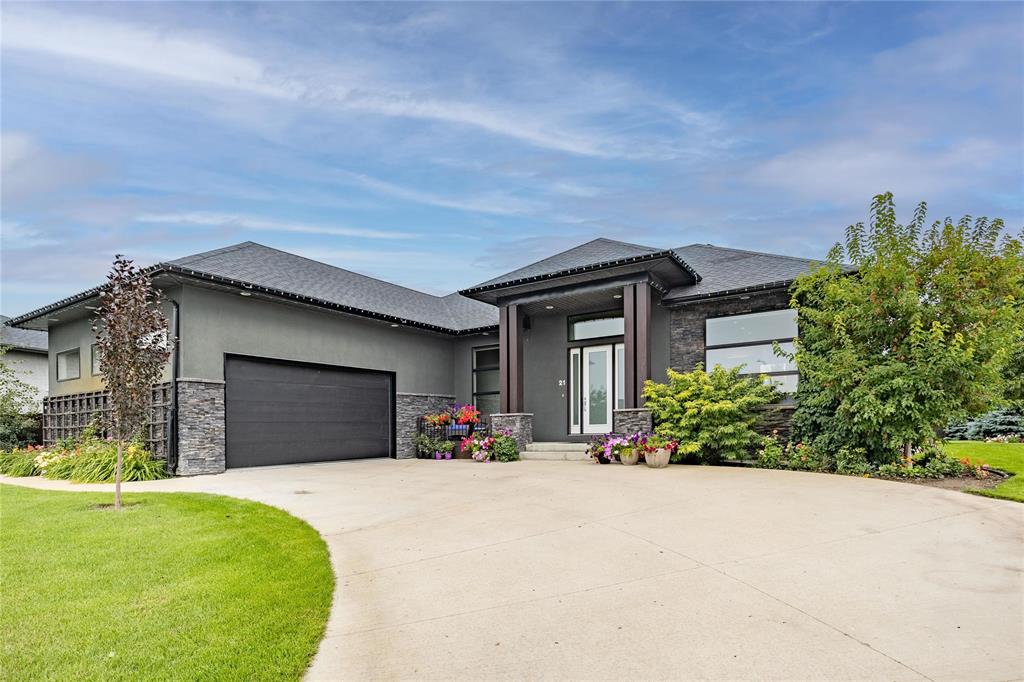
----OPEN HOUSE SATURDAY 1-3PM SEPT 6TH---- Impressive curb appeal awaits at 21 Slater! Modern stone & stucco exterior paired with jaw-dropping landscaping on a massive lot. The yard is a gardener’s dream — featuring multiple apple varieties (Kerr, Prairie Magic, Honeycrisp), honeyberry, cherry, & more! Large 14x16 deck, plus a handy garden shed. Inside, a spacious entryway welcomes you into 1,548 sq ft of sun-filled living space. The main floor boasts 9’ ceilings with a striking 10’ tray in the living area, 3 bedrooms, 2 bathrooms, & convenient main-floor laundry. The primary ensuite showcases a beautifully updated tiled shower. The lower level offers direct garage access leading to a second kitchen, bedroom, & laundry — perfect for extended family or guests. Continue through to find a large rec room & an oversized 5th bedroom. Additional features include Concrete driveway, Custom blinds throughout, Central vac system, Gorgeous custom kitchen with abundant counter space & drawers, 12 appliances included! Located in a quiet cul-de-sac near AD Penner Park, Steinbach Fly-In Golf, the Steinbach Public Pool, & Hwy 12 shopping amenities. Note: Bedroom windows may not meet egress. Call today to view!
- Basement Development Fully Finished
- Bathrooms 3
- Bathrooms (Full) 3
- Bedrooms 5
- Building Type Bungalow
- Built In 2012
- Exterior Stone, Stucco
- Floor Space 1548 sqft
- Frontage 111.00 ft
- Gross Taxes $5,293.09
- Neighbourhood Clearspring Greens
- Property Type Residential, Single Family Detached
- Rental Equipment None
- School Division Hanover
- Tax Year 2024
- Features
- Air Conditioning-Central
- Heat recovery ventilator
- Main floor full bathroom
- Sump Pump
- Vacuum roughed-in
- Goods Included
- Blinds
- Dryers - Two
- Dishwashers - Two
- Fridges - Two
- Microwave
- Stoves - Two
- Washers - Two
- Water Softener
- Parking Type
- Double Attached
- Site Influences
- Fruit Trees/Shrubs
- Golf Nearby
- Landscape
- Paved Street
- Public Swimming Pool
- Shopping Nearby
Rooms
| Level | Type | Dimensions |
|---|---|---|
| Main | Kitchen | 13.25 ft x 12.92 ft |
| Dining Room | 10.92 ft x 9.83 ft | |
| Living Room | 13.75 ft x 11.17 ft | |
| Primary Bedroom | 12.42 ft x 11.83 ft | |
| Four Piece Ensuite Bath | 12 ft x 7.67 ft | |
| Bedroom | 12.42 ft x 12.42 ft | |
| Bedroom | 13.5 ft x 8.83 ft | |
| Four Piece Bath | 4.83 ft x 8.58 ft | |
| Laundry Room | 10.67 ft x 8 ft | |
| Lower | Bedroom | 9.25 ft x 23.67 ft |
| Bedroom | 11.25 ft x 12.5 ft | |
| Four Piece Bath | 9 ft x 5 ft | |
| Recreation Room | 24.92 ft x 14.75 ft | |
| Kitchen | 14.42 ft x 16.67 ft |


