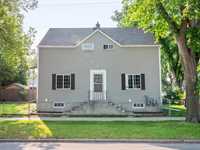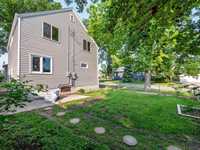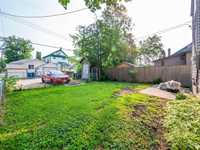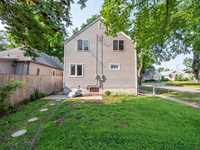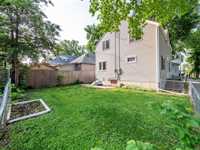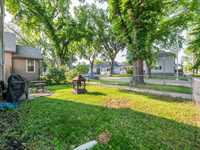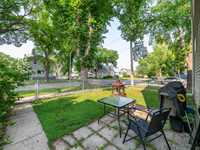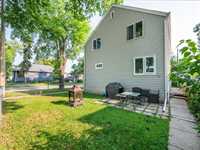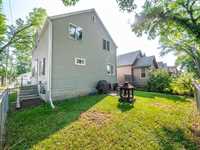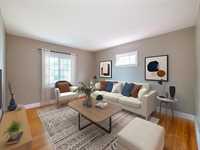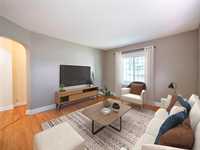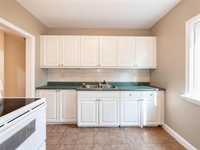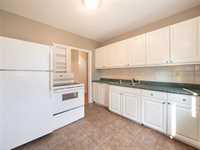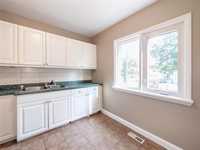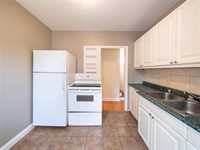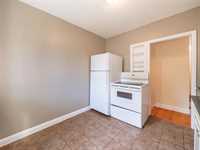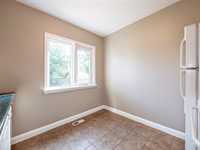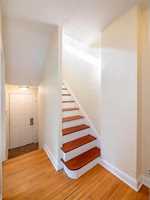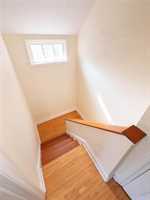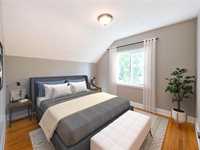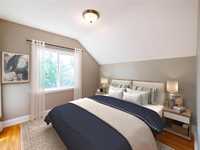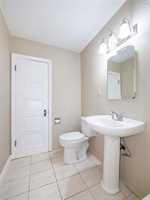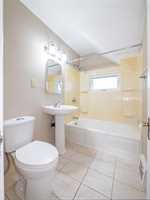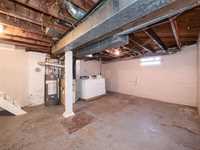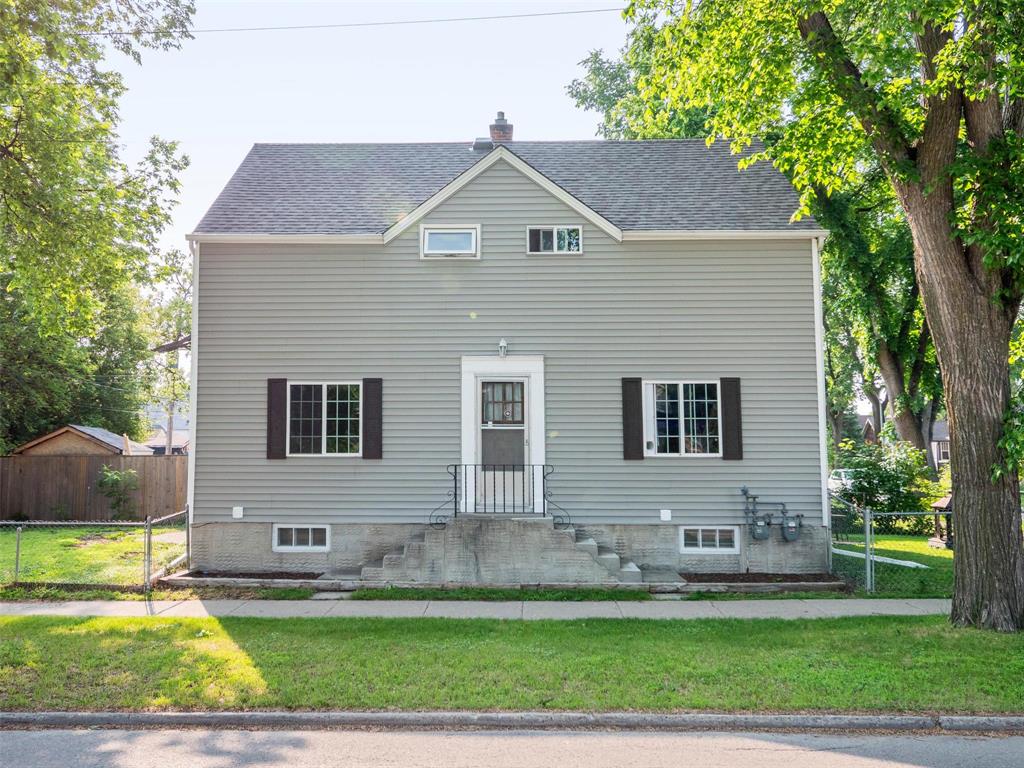
Welcome to 61 Noble Avenue in the desirable community of Glenelm! ALL WIRING COMPLETELY UPGRADED IN 2025 (NO KNOB & TUBE)! This fabulous purpose-built side-by-side duplex is situated on a large corner lot in a quiet family-friendly neighbourhood with streets lined with stunning mature trees! Character & charm abound! Each unit has a private front & rear entrance & access to their own fenced yards on either side of the building. Each unit features an eat-in kitchen, large living room, original hardwood floors, full 4-pc bathroom & 2 large bedrooms! Each unit has private access to its own full-height basement, complete with laundry, mechanicals, storage & space for future development! Many updates have been done incl siding, shingles & windows! This property would be a great addition to your rental portfolio OR to live in one unit & rent out the other unit (house hacking). Call today for more information & to book a viewing of this incredible property! *Interior pics are of the vacant unit. The other unit is a mirror & is tenant occupied.*
- Bathrooms 2
- Bathrooms (Full) 2
- Bedrooms 4
- Building Type Two Storey
- Built In 1942
- Depth 100.00 ft
- Exterior Vinyl
- Floor Space 1536 sqft
- Frontage 33.00 ft
- Gross Taxes $3,774.82
- Neighbourhood Glenelm
- Property Type Residential, Duplex
- Rental Equipment None
- School Division Winnipeg (WPG 1)
- Tax Year 2024
- Goods Included
- Dryers - Two
- Fridges - Two
- Stoves - Two
- Washers - Two
- Parking Type
- Rear Drive Access
- Site Influences
- Corner
- Paved Street
- Playground Nearby
- Public Transportation
Rooms
| Level | Type | Dimensions |
|---|---|---|
| Upper | Four Piece Bath | - |
| Five Piece Bath | - | |
| Primary Bedroom | 10.75 ft x 10 ft | |
| Primary Bedroom | 10.75 ft x 10 ft | |
| Bedroom | 9.75 ft x 9.5 ft | |
| Bedroom | 9.75 ft x 9.5 ft | |
| Main | Eat-In Kitchen | 9.5 ft x 9.5 ft |
| Eat-In Kitchen | 9.5 ft x 9.5 ft | |
| Living Room | 16 ft x 11.75 ft | |
| Living Room | 16 ft x 11.75 ft |


