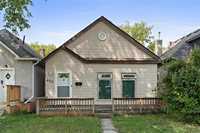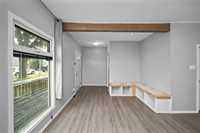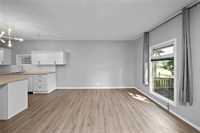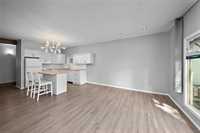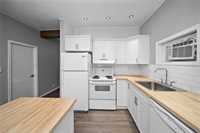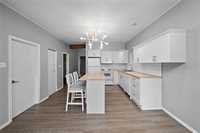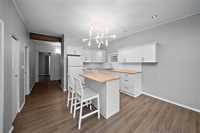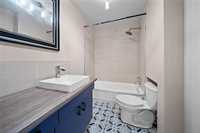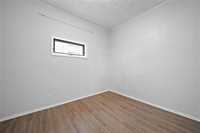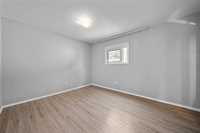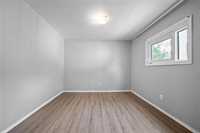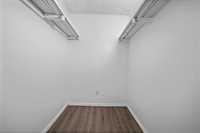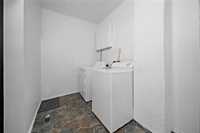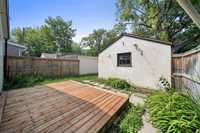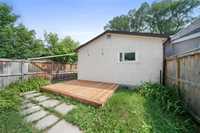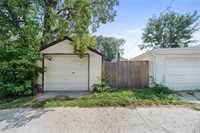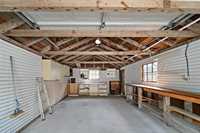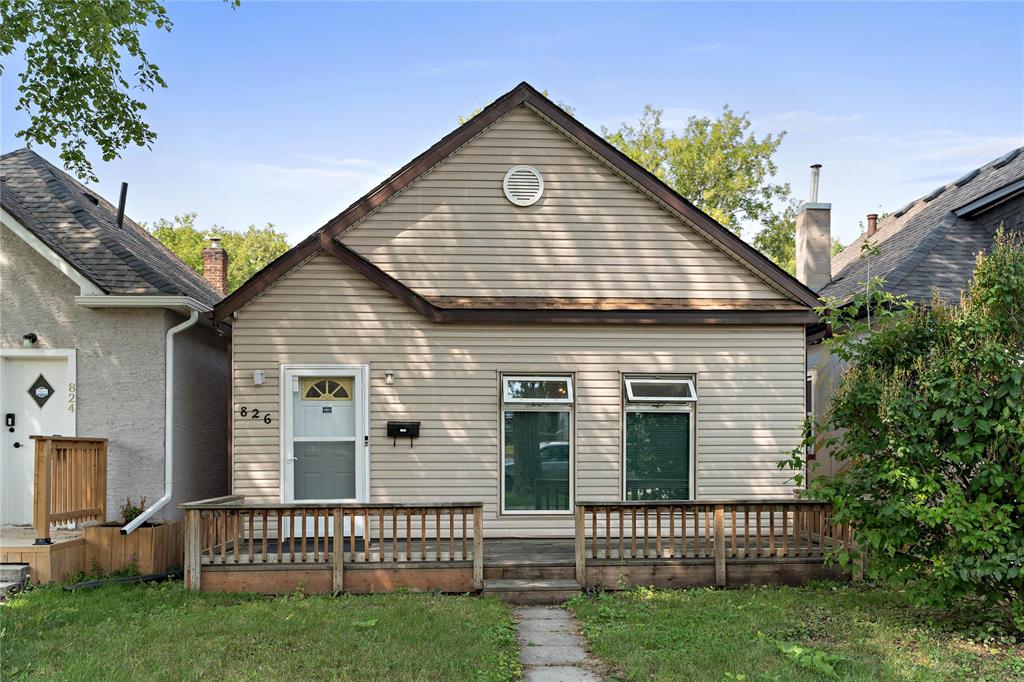
SS Now, OTP Anytime. Welcome to this beautifully maintained 2-bedroom bungalow that blends comfort, style, and convenience. Perfectly suited for first-time buyers, downsizers, or anyone looking for single-level living, this home features a spacious layout with modern updates throughout. Step into the heart of the home—an updated kitchen complete with stylish tile backsplash, sleek cabinetry, and contemporary finishes that make meal prep a breeze. The open and airy living spaces boast updated flooring, offering a fresh and cohesive look throughout the main living areas. 2 spacious bedrooms and an updated 4 piece bath allow this home to be move in ready. Enjoy the ease of a single garage, providing secure parking or extra storage, plus a manageable yard that's ideal for relaxing or entertaining. Updates include high efficiency furnace, newer hot water tank, shingles and garage door opener. A great location, close to Polo Park Mall and St James Shopping district. Don’t miss your chance to own this move-in-ready gem in a quiet, established neighbourhood. Schedule your showing today!
- Bathrooms 1
- Bathrooms (Full) 1
- Bedrooms 2
- Building Type Bungalow
- Built In 1911
- Depth 102.00 ft
- Exterior Stucco, Vinyl
- Floor Space 907 sqft
- Frontage 26.00 ft
- Gross Taxes $2,585.82
- Neighbourhood Polo Park
- Property Type Residential, Single Family Detached
- Remodelled Bathroom, Flooring, Furnace, Kitchen
- Rental Equipment None
- School Division Winnipeg (WPG 1)
- Tax Year 25
- Features
- Air conditioning wall unit
- High-Efficiency Furnace
- Laundry - Main Floor
- No Smoking Home
- Goods Included
- Window A/C Unit
- Blinds
- Dryer
- Dishwasher
- Refrigerator
- Garage door opener
- Garage door opener remote(s)
- Stove
- Washer
- Parking Type
- Single Detached
- Site Influences
- Paved Lane
- Landscaped deck
- Playground Nearby
- Shopping Nearby
- Public Transportation
Rooms
| Level | Type | Dimensions |
|---|---|---|
| Main | Primary Bedroom | 10.25 ft x 12.5 ft |
| Bedroom | 8.5 ft x 10.5 ft | |
| Living/Dining room | 17 ft x 9 ft | |
| Kitchen | 15 ft x 10 ft | |
| Four Piece Bath | - | |
| Laundry Room | 6 ft x 8 ft |


