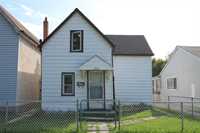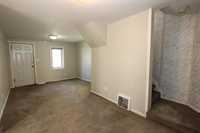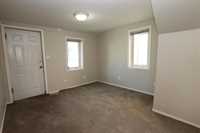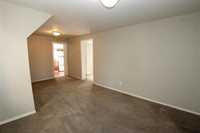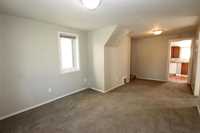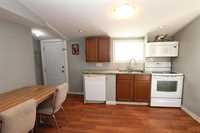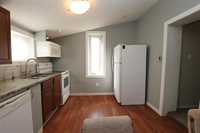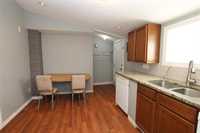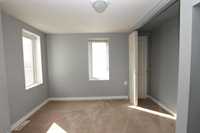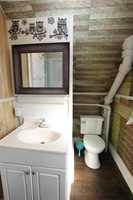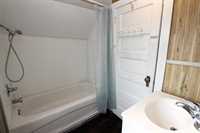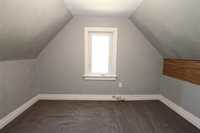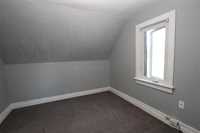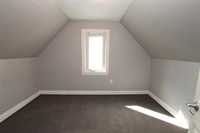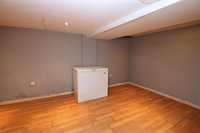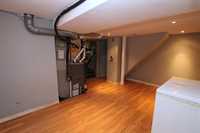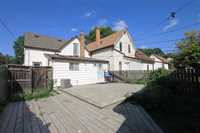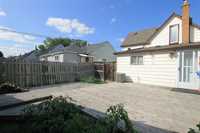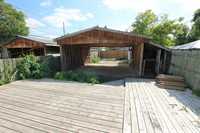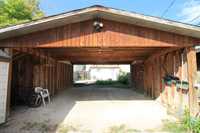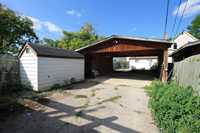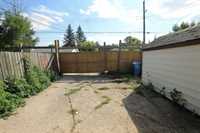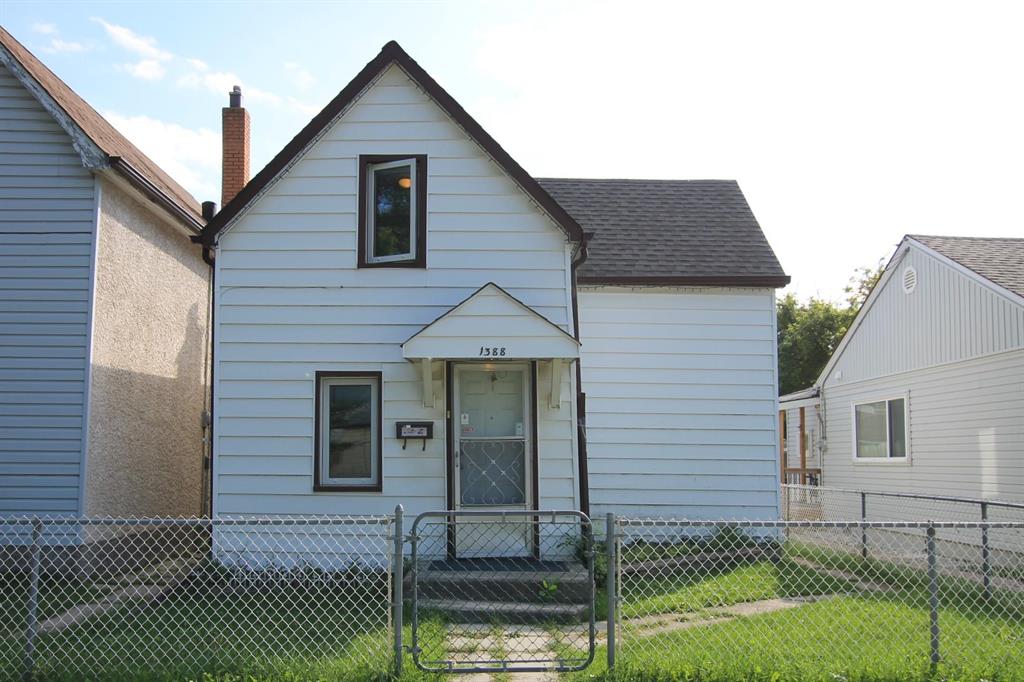
Welcome home to this affordable starter, filled with natural light! The main floor features a bright living/dining room, eat-in kitchen, and bedroom. Upstairs you'll find two comfortable bedrooms and a full bathroom. The finished basement offers extra living space with a recreation room and a dedicated laundry area. Enjoy your south facing, fenced backyard with a large deck, perfect for relaxing or entertaining. The sliding gate provides easy access to the carport, which has room for two vehicles. Many updates include the A/C 24', Roof shingles 22', Tri-pane PVC windows, vinyl siding, soffit/facia/eaves, HE furnace, & more for peace of mind. Located close to a community center, park, and Sisler High School, this home is waiting for you to make your move!
- Basement Development Partially Finished
- Bathrooms 1
- Bathrooms (Full) 1
- Bedrooms 3
- Building Type One and Three Quarters
- Built In 1907
- Depth 124.00 ft
- Exterior Vinyl
- Floor Space 900 sqft
- Frontage 26.00 ft
- Gross Taxes $2,226.29
- Neighbourhood Shaughnessy Heights
- Property Type Residential, Single Family Detached
- Remodelled Other remarks, Roof Coverings, Windows
- Rental Equipment None
- School Division Winnipeg (WPG 1)
- Tax Year 2025
- Features
- Air Conditioning-Central
- Deck
- High-Efficiency Furnace
- Microwave built in
- No Pet Home
- No Smoking Home
- Goods Included
- Blinds
- Dryer
- Dishwasher
- Refrigerator
- Freezer
- Storage Shed
- Stove
- Washer
- Parking Type
- Carport
- Rear Drive Access
- Site Influences
- Fenced
- Back Lane
- Shopping Nearby
- Public Transportation
Rooms
| Level | Type | Dimensions |
|---|---|---|
| Main | Living/Dining room | 10.58 ft x 18.75 ft |
| Eat-In Kitchen | 10 ft x 12.33 ft | |
| Bedroom | 9 ft x 8.25 ft | |
| Upper | Primary Bedroom | 9.33 ft x 11.25 ft |
| Bedroom | 9.17 ft x 11.17 ft | |
| Four Piece Bath | - | |
| Basement | Recreation Room | 14.08 ft x 9 ft |


