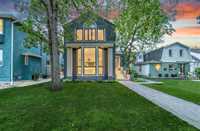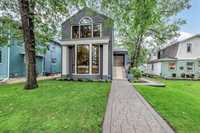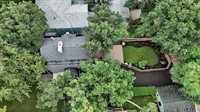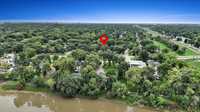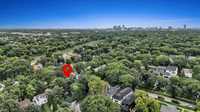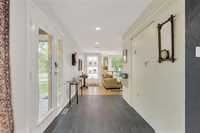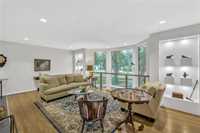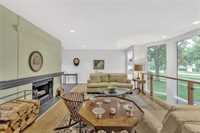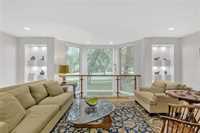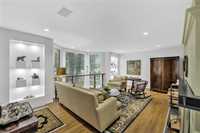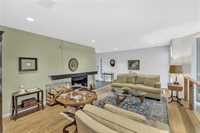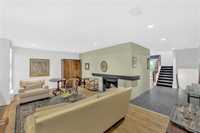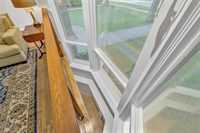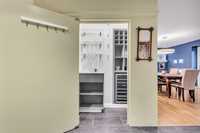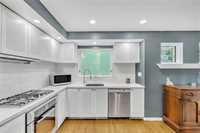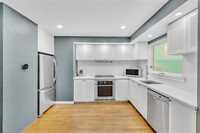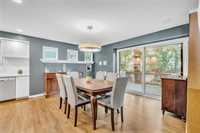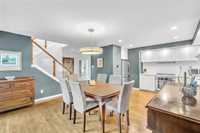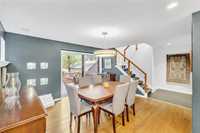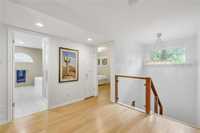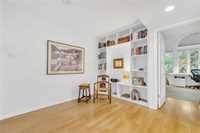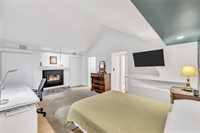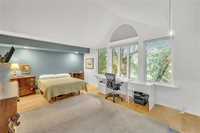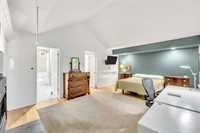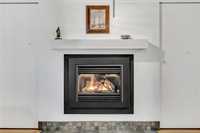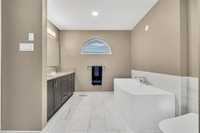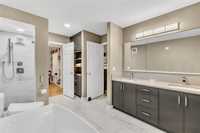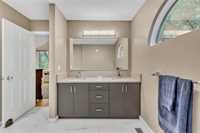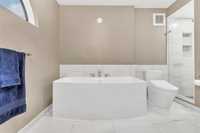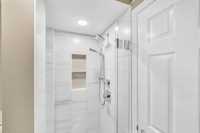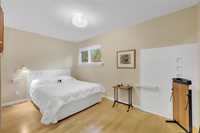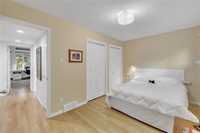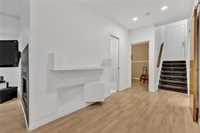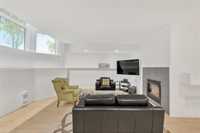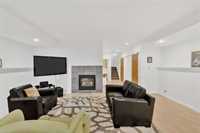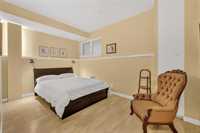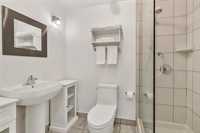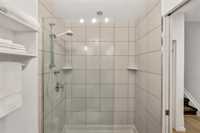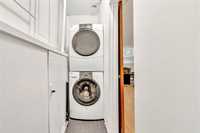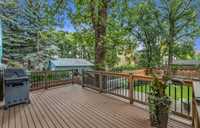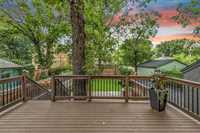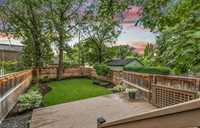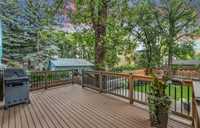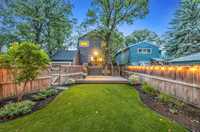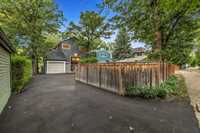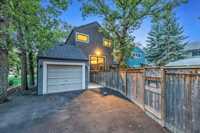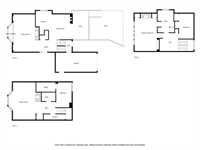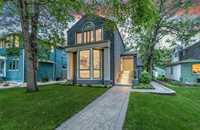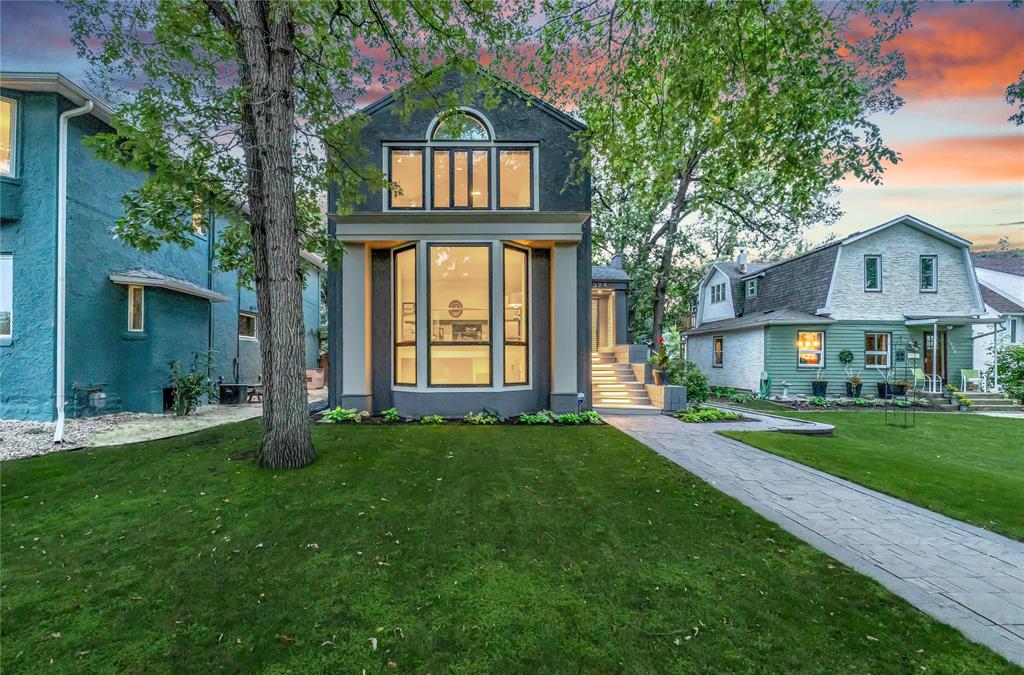
SS Aug 23rd. Offers as rec'd. Welcome to Wellington Cres, lined with magnificent trees & heritage homes. This 2400 SF architectural treasure was designed by some of Wpg's most prominent architects & has been featured in Western Living Magazine. Once described as “an art gallery that happened to have bedrooms,” the home blends sophistication & style. Inside you will find 3 spacious bedrooms, 2 bathrooms, a well planned kitchen & a concealed bar. Windows fill the home with natural light & frame breathtaking Cres views. The primary suite is a true retreat with a cozy gas fireplace, electronic blinds for restful sleep & a spa-inspired 5-piece bathroom with Acritec jet tub. Stepping to the lower level, you’ll find a large, cozy space perfect for relaxing or enjoying movie night, a third bedroom & 3 piece bath. Step outside to manicured gardens & a two tiered deck, perfect for al fresco dining & entertaining. An attached single garage for seamless day to day convenience completes this exceptional home. Additional highlights include: brand new asphalt driveway, front step lighting, 6-zone irrigation system & Les Stecheson’s touches throughout & so much more. This home has it all, style, light & location!
- Basement Development Fully Finished
- Bathrooms 2
- Bathrooms (Full) 2
- Bedrooms 3
- Building Type Two Storey
- Built In 1986
- Exterior Stucco
- Fireplace Glass Door, Tile Facing
- Fireplace Fuel Gas, Wood
- Floor Space 1565 sqft
- Gross Taxes $9,717.77
- Neighbourhood River Heights North
- Property Type Residential, Single Family Detached
- Remodelled Bathroom, Exterior, Kitchen, Other remarks
- Rental Equipment None
- School Division Winnipeg (WPG 1)
- Tax Year 25
- Features
- Air Conditioning-Central
- Monitored Alarm
- Bar dry
- Deck
- Garburator
- High-Efficiency Furnace
- Jetted Tub
- No Pet Home
- No Smoking Home
- Sprinkler System-Underground
- Sump Pump
- Goods Included
- Blinds
- Bar Fridge
- Dryer
- Dishwasher
- Refrigerator
- Garage door opener
- Garage door opener remote(s)
- Microwave
- Stove
- TV Wall Mount
- Washer
- Parking Type
- Single Attached
- Rear Drive Access
- Site Influences
- Fenced
- Back Lane
- Landscaped deck
- Playground Nearby
- Shopping Nearby
- Public Transportation
- View
Rooms
| Level | Type | Dimensions |
|---|---|---|
| Main | Living Room | 21 ft x 13.42 ft |
| Dining Room | 14.25 ft x 13.42 ft | |
| Kitchen | 14.75 ft x 8 ft | |
| Other | 5 ft x 3.17 ft | |
| Upper | Primary Bedroom | 19 ft x 13.42 ft |
| Bedroom | 14.67 ft x 8.42 ft | |
| Library | 10 ft x 9.42 ft | |
| Five Piece Bath | - | |
| Lower | Family Room | 20.42 ft x 16 ft |
| Bedroom | 13.75 ft x 9.75 ft | |
| Three Piece Bath | - |



