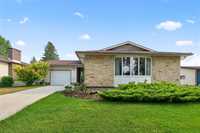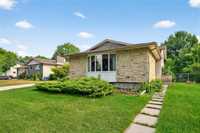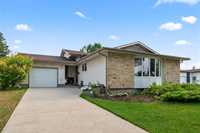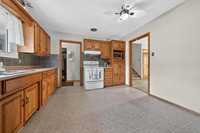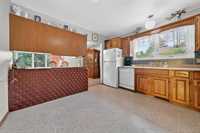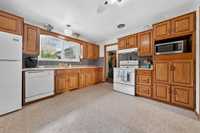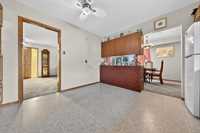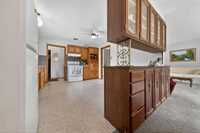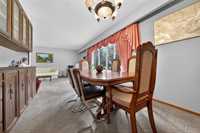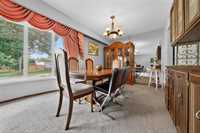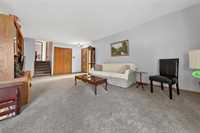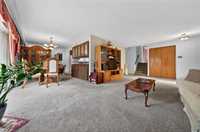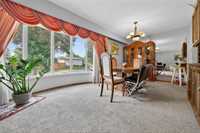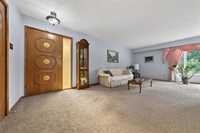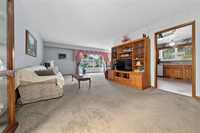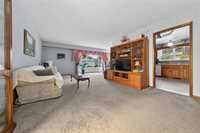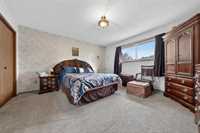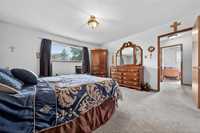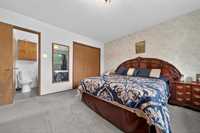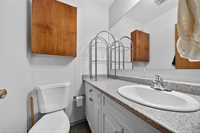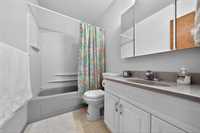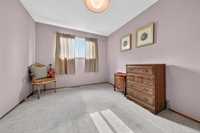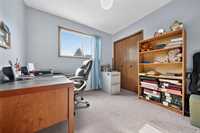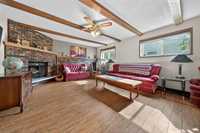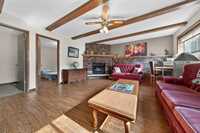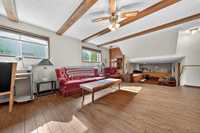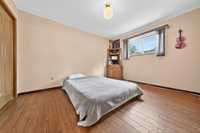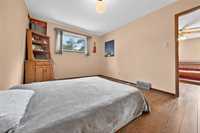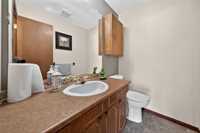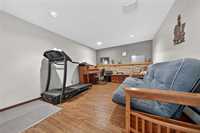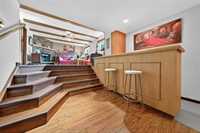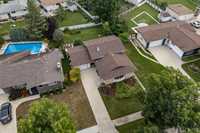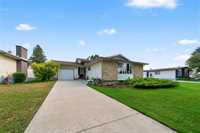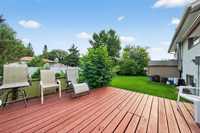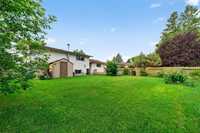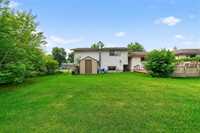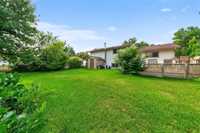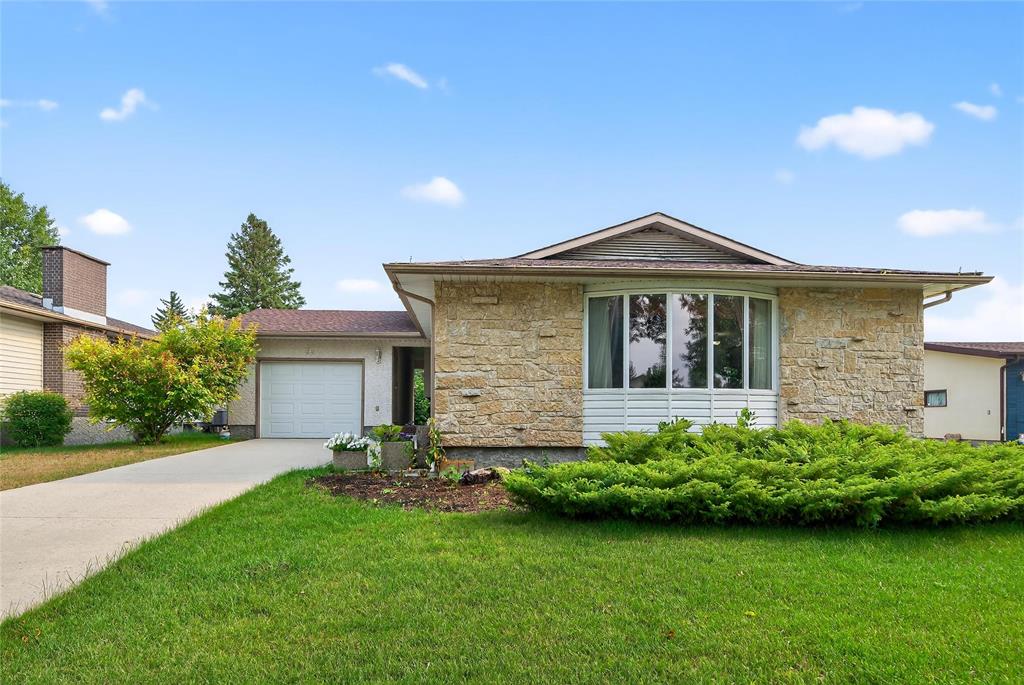
Open Houses
Saturday, September 6, 2025 12:00 p.m. to 1:30 p.m.
Come see the charm, pride of ownership, and potential this home has to offer. Don’t miss your chance to make it yours!
Sunday, September 7, 2025 12:00 p.m. to 1:30 p.m.
Come see the charm, pride of ownership, and potential this home has to offer. Don’t miss your chance to make it yours!
Pride of ownership shines in this original-owner 1,916 sq ft 4-level split, perfectly situated on a quiet bay with a massive 71’ x 123’ lot. As you step inside, you’re greeted by a bright and spacious eat-in kitchen-the heart of the home flowing seamlessly into the dining room and sun-filled living room, ideal for entertaining or relaxing with family. Upstairs, you’ll find 3 bedrooms, including a generous primary with a private 2-piece ensuite, plus a full 4-piece bathroom. The fully finished lower level offers a cozy wood-burning fireplace, wet bar, additional bedroom and bathroom, laundry area, and plenty of storage. You’ll love the large concrete driveway leading to the insulated single garage, along with the large private yard—offering endless space for gardening, play, or hosting summer get-togethers. Notable updates include some windows, high-efficiency furnace, and shingles, giving you peace of mind for years to come. Located close to parks, schools, community centres, restaurants, entertainment, and public transit, this is a rare opportunity to own a lovingly cared-for home in a prime location!
- Basement Development Fully Finished
- Bathrooms 3
- Bathrooms (Full) 1
- Bathrooms (Partial) 2
- Bedrooms 4
- Building Type Split-4 Level
- Built In 1971
- Depth 123.00 ft
- Exterior Stucco
- Fireplace Brick Facing
- Fireplace Fuel Wood
- Floor Space 1916 sqft
- Frontage 71.00 ft
- Gross Taxes $5,364.00
- Neighbourhood Maples
- Property Type Residential, Single Family Detached
- Remodelled Basement, Flooring, Roof Coverings, Windows
- Rental Equipment None
- School Division Winnipeg (WPG 1)
- Tax Year 25
- Features
- Air Conditioning-Central
- Bar wet
- Deck
- High-Efficiency Furnace
- Goods Included
- Alarm system
- Blinds
- Dryer
- Dishwasher
- Refrigerator
- Microwave
- Storage Shed
- Stove
- Window Coverings
- Washer
- Parking Type
- Single Attached
- Site Influences
- Fenced
- Vegetable Garden
- Golf Nearby
- Private Yard
- Shopping Nearby
- Public Transportation
Rooms
| Level | Type | Dimensions |
|---|---|---|
| Main | Kitchen | 13.33 ft x 11.83 ft |
| Dining Room | 12.33 ft x 8.92 ft | |
| Living Room | 12.83 ft x 22.17 ft | |
| Upper | Primary Bedroom | 13.83 ft x 13.75 ft |
| Two Piece Ensuite Bath | - | |
| Bedroom | 9.67 ft x 8.92 ft | |
| Bedroom | 9.58 ft x 13.33 ft | |
| Four Piece Bath | - | |
| Lower | Recreation Room | 15 ft x 20.33 ft |
| Two Piece Bath | - | |
| Bedroom | 13 ft x 10.33 ft | |
| Basement | Recreation Room | 21.58 ft x 10.83 ft |
| Laundry Room | - |


