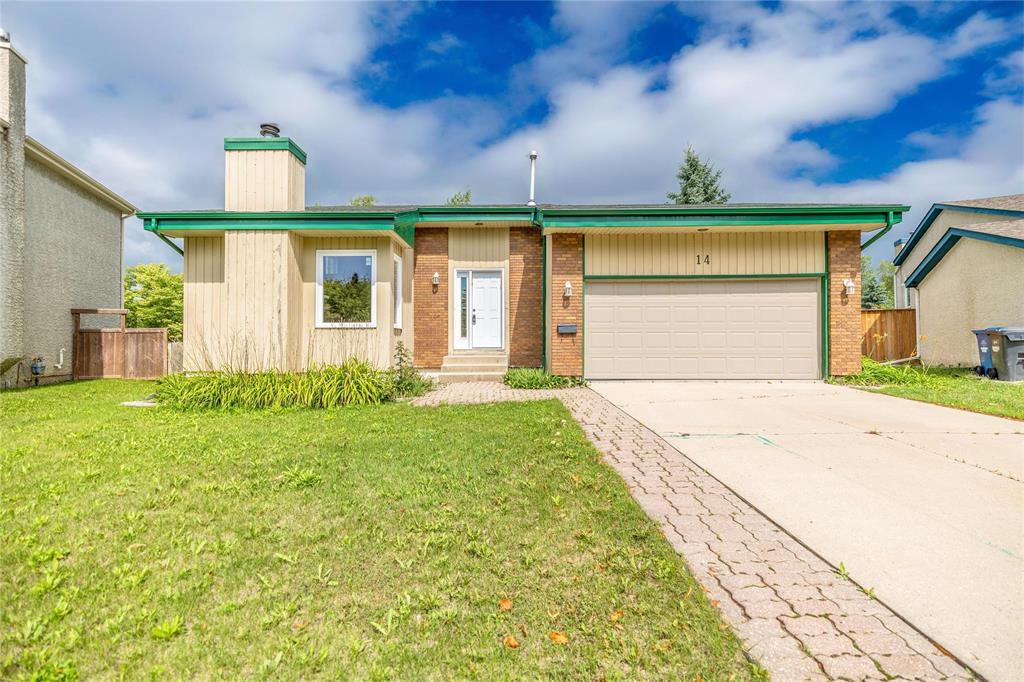SkyOne Realty Ltd.
1 - 754 Logan Avenue, Winnipeg, MB, R3E 1M9

S/S NOW, OFFER as received. Lovely split-level in Whyteridge. 2 + 1 bedrooms, 3 full bath, double attached garage, and huge fenced back yard with lots of privacy. Warm & cozy living room with wood burning fireplace, hardwood flooring, vaulted ceiling. Luxury vinyl plank throughout upper level, eat-in kitchen with side door to the deck, good sized bedrooms with master-room en-suite. Spacious family room in lower level, extra bedroom with huge window, side entrance to the back yard. Lots of upgrades include PVC windows, high efficiency furnace, flooring, and etc. Total lot area is 11,703. Call today to book your private showing.
| Level | Type | Dimensions |
|---|---|---|
| Main | Living Room | 13 ft x 13 ft |
| Dining Room | 11.5 ft x 11.58 ft | |
| Eat-In Kitchen | 10.83 ft x 11.67 ft | |
| Upper | Primary Bedroom | 12.58 ft x 13.17 ft |
| Bedroom | 9.08 ft x 9 ft | |
| Three Piece Ensuite Bath | - | |
| Four Piece Bath | - | |
| Lower | Bedroom | 10.67 ft x 12.42 ft |
| Family Room | 23 ft x 12.75 ft | |
| Four Piece Bath | - |