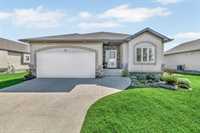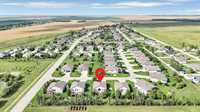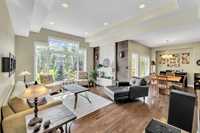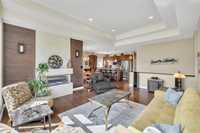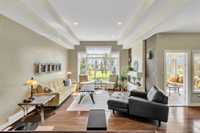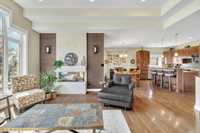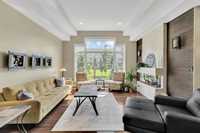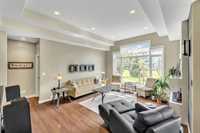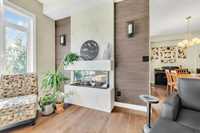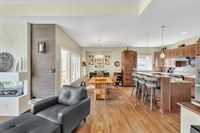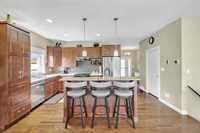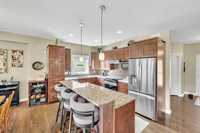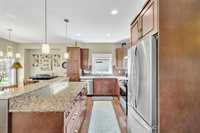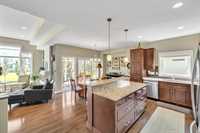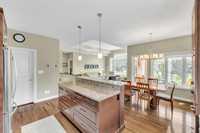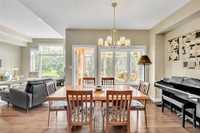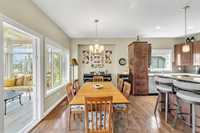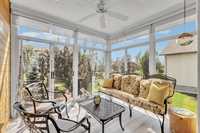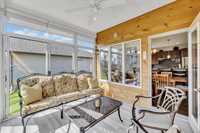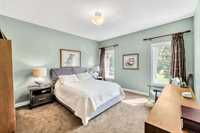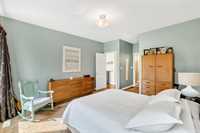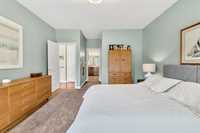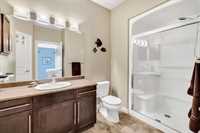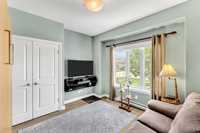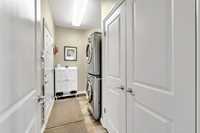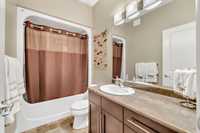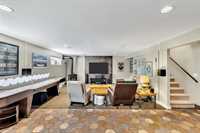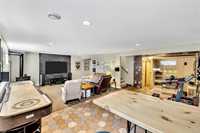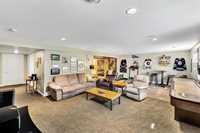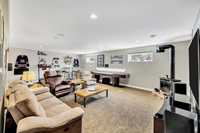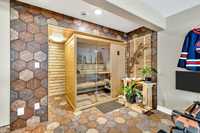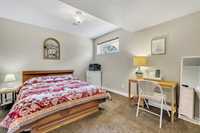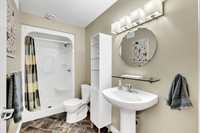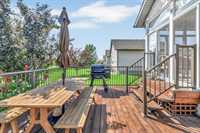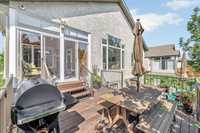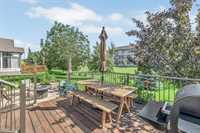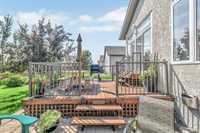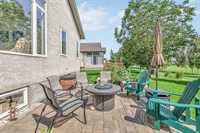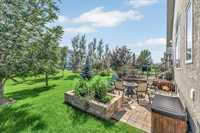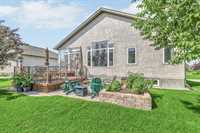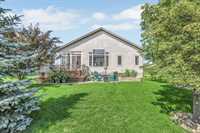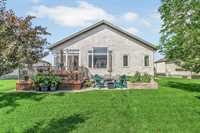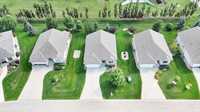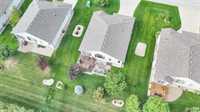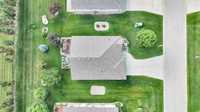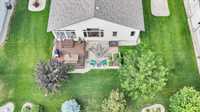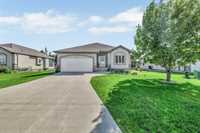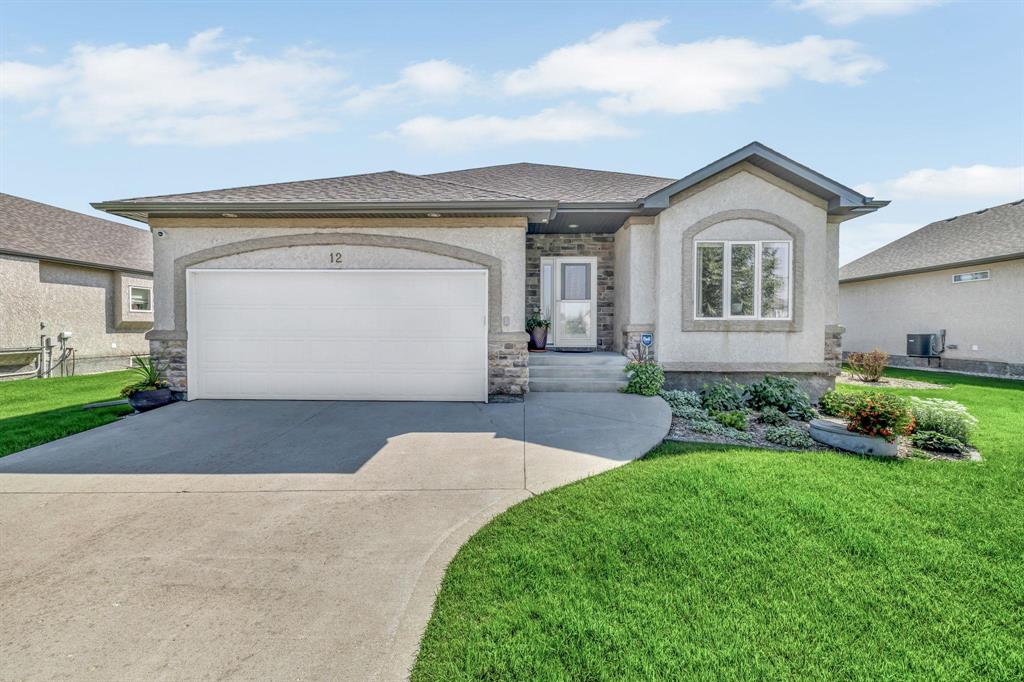
Nestled in a peaceful, rural-like setting just minutes from all of Winnipeg’s amenities, this beautifully updated condo bungalow offers numerous upgrades & a thoughtfully designed layout. The inviting great room features soaring tray ceilings, a large window with Hunter Douglas blinds, a cozy gas fireplace, creating a warm & welcoming atmosphere. The adjacent dining room provides access to a bright and cozy 3-season sunroom with floor-to-ceiling windows. Designed with entertaining in mind, the kitchen opens to both the great room & sunroom & boasts updated cabinetry, sleek countertops, & modern appliances. Two main floor bedrooms include a lovely primary suite with a 3-piece ensuite. The fully finished lower level offers plenty of room for family fun, complete with gas fireplace, sauna, guest bedroom, 3-piece bath, & ample storage space. Outdoor living is a dream with a raised deck for dining & a ground-level patio, ideal for relaxing or entertaining. Additional features include new hybrid heating/cooling system (A/c) with gas furnace, electric heat pump (2024), HWT (2024), security system, & a double attached garage. Roof shingles (2015).
- Basement Development Fully Finished
- Bathrooms 3
- Bathrooms (Full) 3
- Bedrooms 3
- Building Type Bungalow
- Built In 2008
- Condo Fee $180.00 Monthly
- Exterior Stucco
- Fireplace Free-standing, Tile Facing
- Fireplace Fuel Gas
- Floor Space 1385 sqft
- Gross Taxes $3,459.46
- Neighbourhood Headingley North
- Property Type Condominium, Single Family Detached
- Rental Equipment None
- Tax Year 2024
- Amenities
- Garage Door Opener
- In-Suite Laundry
- Professional Management
- Condo Fee Includes
- Contribution to Reserve Fund
- Insurance-Common Area
- Landscaping/Snow Removal
- Management
- Features
- Air Conditioning-Central
- Deck
- High-Efficiency Furnace
- Laundry - Main Floor
- Main floor full bathroom
- No Smoking Home
- Sprinkler System-Underground
- Sump Pump
- Goods Included
- Blinds
- Dryer
- Dishwasher
- Fridges - Two
- Garage door opener
- Microwave
- Stove
- Vacuum built-in
- Window Coverings
- Washer
- Parking Type
- Double Attached
- Front Drive Access
- Garage door opener
- Site Influences
- Golf Nearby
- Landscaped deck
- Landscaped patio
Rooms
| Level | Type | Dimensions |
|---|---|---|
| Main | Great Room | 14.5 ft x 14.58 ft |
| Dining Room | 10.75 ft x 9.58 ft | |
| Kitchen | 11.75 ft x 9.67 ft | |
| Bedroom | 12 ft x 10.5 ft | |
| Primary Bedroom | 14 ft x 13 ft | |
| Recreation Room | 26.5 ft x 20.75 ft | |
| Bedroom | 12 ft x 10.5 ft | |
| Four Piece Bath | - | |
| Three Piece Ensuite Bath | - | |
| Lower | Three Piece Bath | - |


