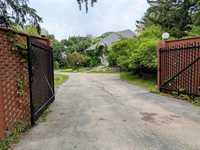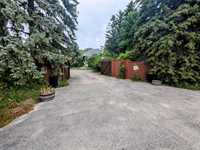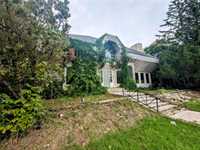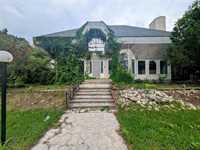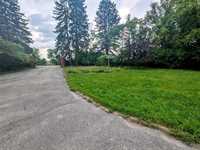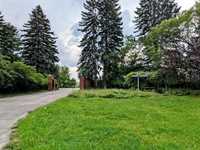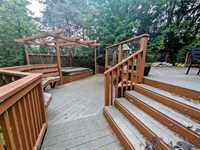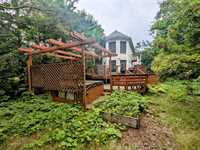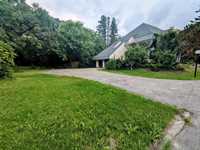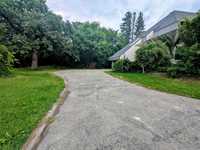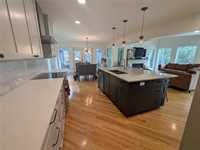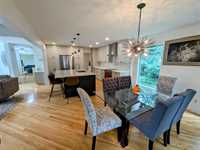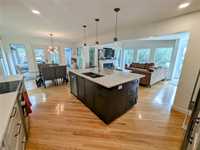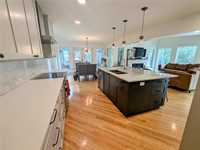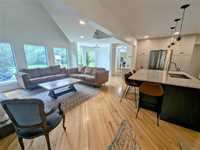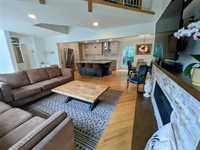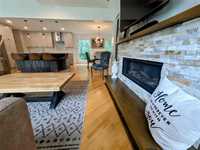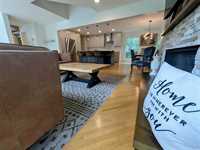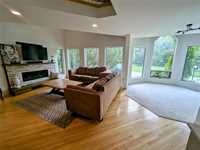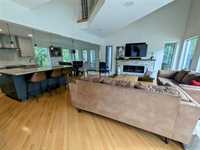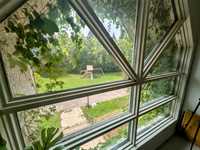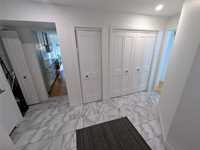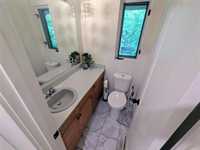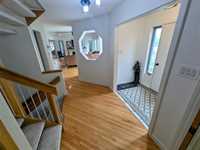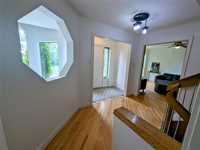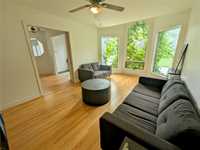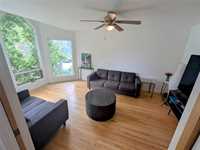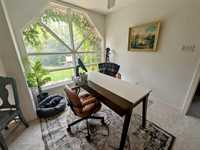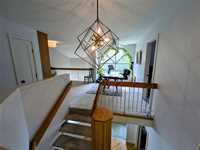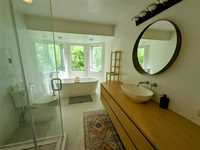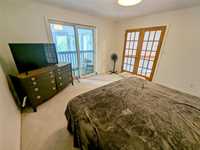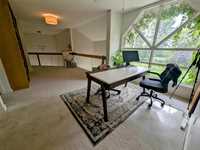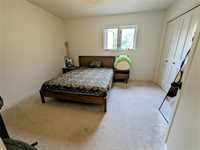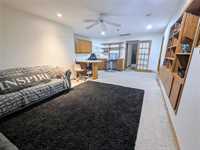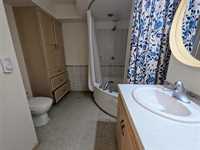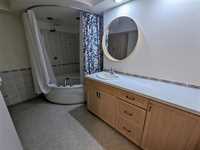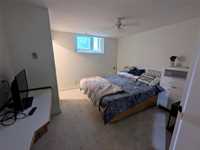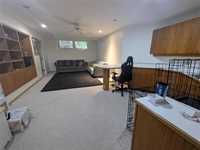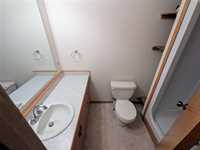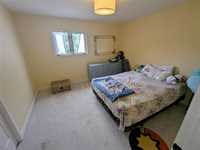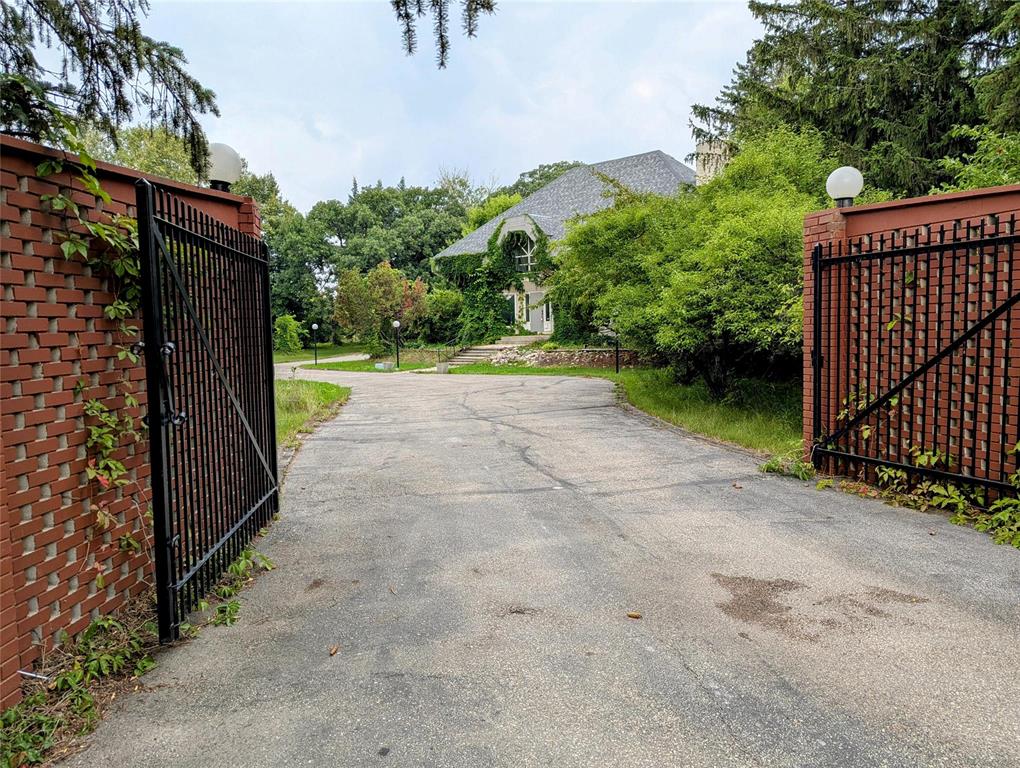
Open Houses
Sunday, September 28, 2025 2:00 p.m. to 4:00 p.m.
Amazing opportunity to own a River Front Home !! Over 2600 sq ft on 2.6 acres with 5 Bedrooms and 4.5 Bathrooms
Make your appointments to view this home now! You are going to love the natural surround of this beautifully secluded estate! An abundance of space throughout the 2.8 acre, wooded yard and 2600 sf home. Enter through the front gates, down the paved drive to the 25x25 ft attached garage. Carry your groceries through the butler pantry which also has a 2 piece bath and loads of closet space. You will be WOWED by the open concept living/dining/kitchen ideal for entertaining and offers access to the attached screened gazebo and tiered deck. 5 Bedrooms and 4.5 bathrooms will be ideal for your growing families needs. Primary bedroom has a walk-in closet, ensuite bath and balcony. Lower level is fully finished with both bedrooms having access to their own private bathrooms. Potential is endless as well as the rewards! Don't delay make your appointment to view this amazing property today!
- Basement Development Fully Finished
- Bathrooms 5
- Bathrooms (Full) 4
- Bathrooms (Partial) 1
- Bedrooms 5
- Building Type Two Storey
- Built In 1986
- Depth 590.00 ft
- Exterior Stucco, Wood Siding
- Fireplace Stone
- Fireplace Fuel Gas
- Floor Space 2600 sqft
- Frontage 243.00 ft
- Gross Taxes $6,230.84
- Neighbourhood St Andrews on the Red
- Property Type Residential, Single Family Detached
- Rental Equipment None
- School Division Lord Selkirk
- Tax Year 2021
- Features
- Air Conditioning-Central
- Balcony - One
- Deck
- High-Efficiency Furnace
- Hot Tub
- Heat recovery ventilator
- Laundry - Second Floor
- Sump Pump
- Goods Included
- Dryer
- Dishwasher
- Refrigerator
- Freezer
- Stove
- Washer
- Parking Type
- Double Attached
- Front Drive Access
- Paved Driveway
- Site Influences
- Landscaped deck
- Other/remarks
- Private Setting
- Riverfront
- Treed Lot
Rooms
| Level | Type | Dimensions |
|---|---|---|
| Main | Living Room | 14 ft x 13.5 ft |
| Dining Room | 13 ft x 12.5 ft | |
| Eat-In Kitchen | 12.5 ft x 11 ft | |
| Den | 11 ft x 11 ft | |
| Den | 17.5 ft x 11 ft | |
| Porch | 17.5 ft x 13 ft | |
| Two Piece Bath | - | |
| Upper | Primary Bedroom | 13.5 ft x 13 ft |
| Four Piece Ensuite Bath | - | |
| Walk-in Closet | - | |
| Bedroom | 12.5 ft x 11 ft | |
| Bedroom | 12 ft x 11 ft | |
| Four Piece Bath | - | |
| Lower | Recreation Room | 13.5 ft x 12 ft |
| Bedroom | 12.5 ft x 12.5 ft | |
| Bedroom | 16 ft x 10 ft | |
| Four Piece Ensuite Bath | - | |
| Three Piece Bath | - | |
| - |



