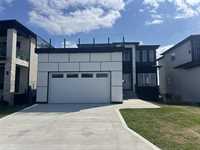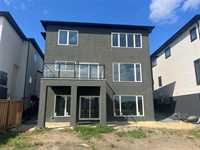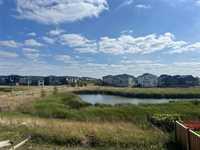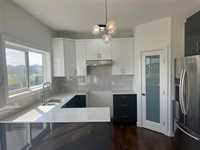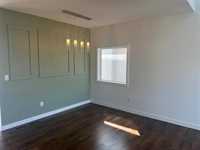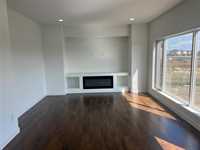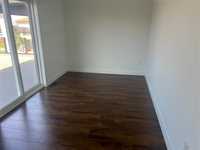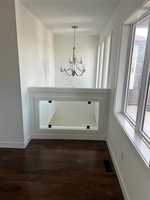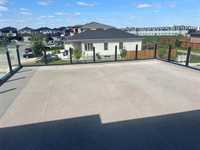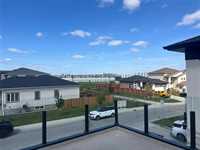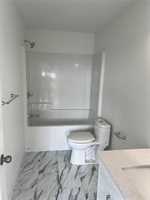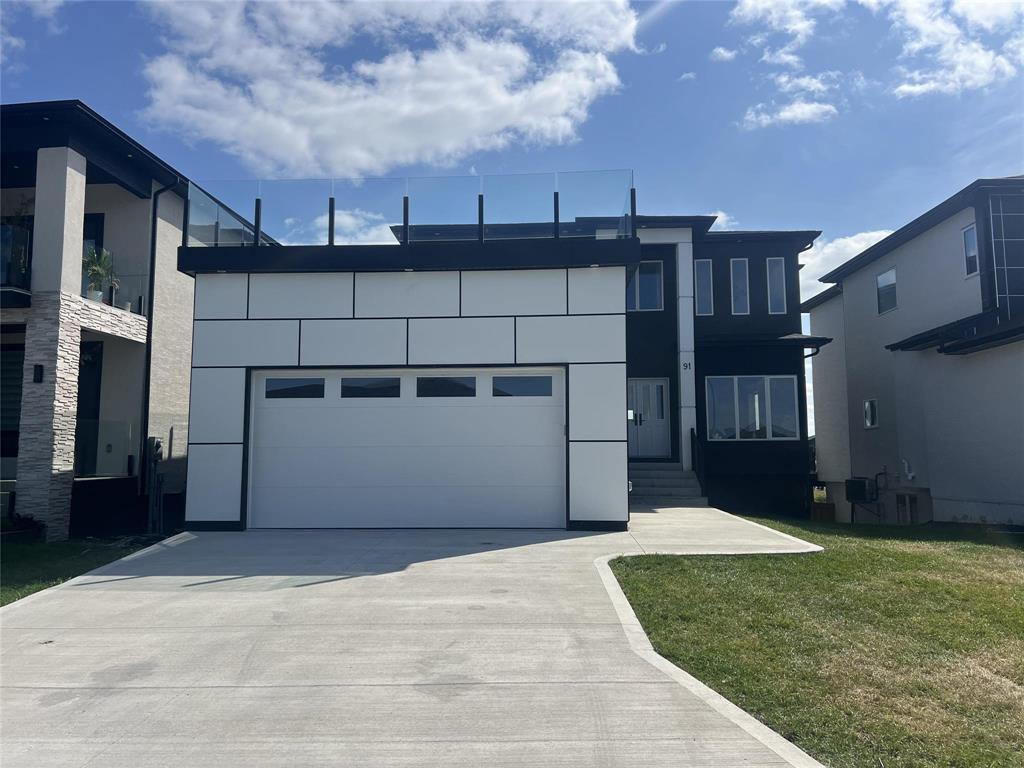
BANK FORECLOSURE!! STEAL!! BRAND NEW! 2225 sq ft 2 storey Walkout on the Lake! The Main floor features open concept design with spacious great room and dining room. The Kitchen features Quartz counter tops, U shape custom kitchen with island, a walk in pantry and patio doors out to your Balcony over looking lake .4 Bedrooms with loft.3 full baths with 1 Bedroom on Main Floor with full bath. Glass staircase railing. Master Ensuite with walk in closet. Relax in your loft area with patio doors leading out to a huge roof top patio over garage. Double attached garage with open deck with glass railing over garage. WALKING TRAIL DISTANCE TO NEW SCHOOL AND DAYCARE. All OTP should include Schedule A and be subject to vendors, lawyers approval and acceptance within 10 business days
- Bathrooms 3
- Bathrooms (Full) 3
- Bedrooms 4
- Building Type Two Storey
- Built In 2025
- Exterior Stucco
- Fireplace Insert
- Fireplace Fuel Electric
- Floor Space 2225 sqft
- Gross Taxes $3,530.30
- Neighbourhood Waterford Green
- Property Type Residential, Single Family Detached
- Rental Equipment None
- School Division Winnipeg (WPG 1)
- Tax Year 2025
- Features
- Balconies - Two
- Parking Type
- Double Attached
- Site Influences
- Lakefront
Rooms
| Level | Type | Dimensions |
|---|---|---|
| Main | Living Room | 12 ft x 10 ft |
| Dining Room | 8 ft x 10 ft | |
| Foyer | 6 ft x 20 ft | |
| Mudroom | 8 ft x 6 ft | |
| Kitchen | 10 ft x 12 ft | |
| Bedroom | 9 ft x 11 ft | |
| Great Room | 15 ft x 14 ft | |
| Eat-In Kitchen | 8 ft x 12 ft | |
| Four Piece Bath | - | |
| Upper | Primary Bedroom | 13.6 ft x 13 ft |
| Bedroom | 10 ft x 10 ft | |
| Bedroom | 10 ft x 12 ft | |
| Loft | 9.4 ft x 15 ft | |
| Four Piece Ensuite Bath | 5 ft x 10 ft | |
| Four Piece Bath | - |



