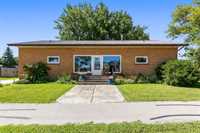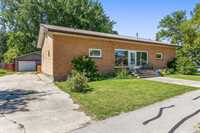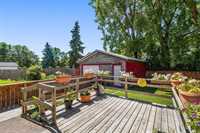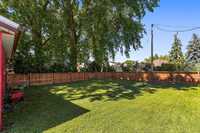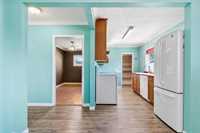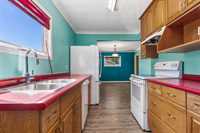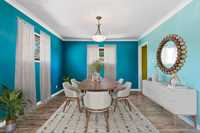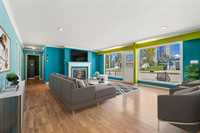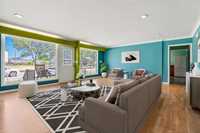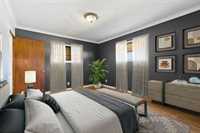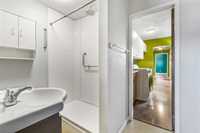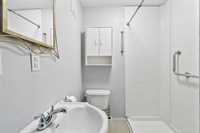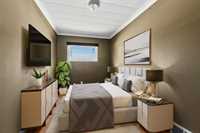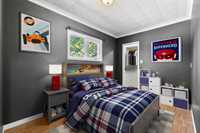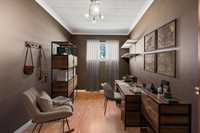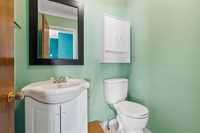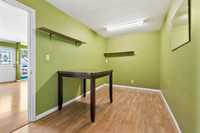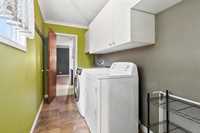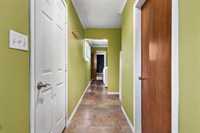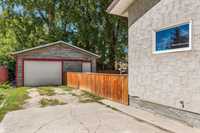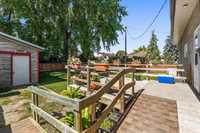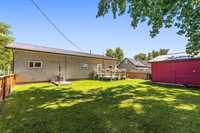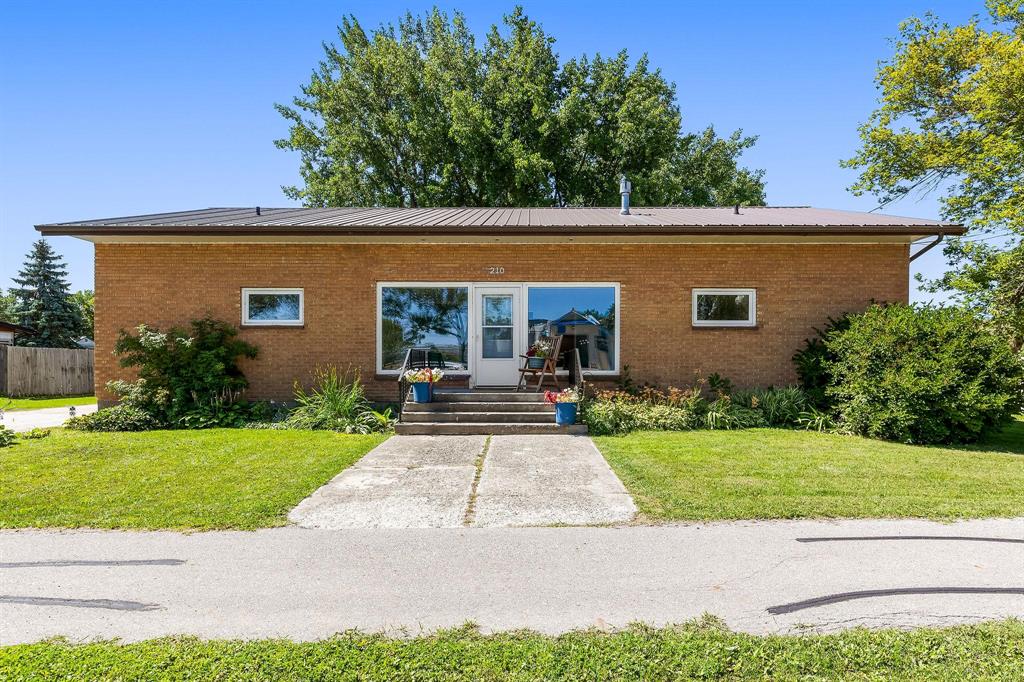
Welcome to this spacious 4-bedroom home in beautiful St Jean, offering the convenience of one-level living - with no stairs to worry about. In addition to the bedrooms, you’ll find a versatile bonus room—ideal for a home office, gym, or hobby space. The oversized living room is the heart of the home, featuring a cozy gas fireplace and large windows that fill the space with natural light. A functional galley-style kitchen with pantry makes meal prep easy, while the fenced yard with mature trees and deck is perfect for outdoor relaxation or entertaining. Durable metal roofing and a brick/stucco exterior add curb appeal and low-maintenance peace of mind. The property also includes a detached garage, providing ample storage and parking. A rare find combining comfort, function, and charm!
- Bathrooms 2
- Bathrooms (Full) 1
- Bathrooms (Partial) 1
- Bedrooms 4
- Building Type Bungalow
- Built In 1961
- Depth 100.00 ft
- Exterior Brick, Stucco
- Fireplace Tile Facing
- Fireplace Fuel Gas
- Floor Space 1728 sqft
- Frontage 101.00 ft
- Gross Taxes $2,987.47
- Neighbourhood R17
- Property Type Residential, Single Family Detached
- Remodelled Other remarks
- Rental Equipment None
- School Division Red River Valley
- Tax Year 2025
- Features
- Air Conditioning-Central
- Main floor full bathroom
- Goods Included
- Dryer
- Dishwasher
- Refrigerator
- Garage door opener
- Garage door opener remote(s)
- Microwave
- Stove
- Window Coverings
- Washer
- Parking Type
- Double Detached
- Front Drive Access
- Parking Pad
- Paved Driveway
- Workshop
- Site Influences
- Not Fenced
- Paved Street
- Playground Nearby
Rooms
| Level | Type | Dimensions |
|---|---|---|
| Main | Kitchen | 7.5 ft x 13.42 ft |
| Dining Room | 13.33 ft x 11.58 ft | |
| Living Room | 17.42 ft x 21.33 ft | |
| Primary Bedroom | 13.33 ft x 11.25 ft | |
| Bedroom | 7.58 ft x 11.17 ft | |
| Bedroom | 7.58 ft x 13.17 ft | |
| Bedroom | 13.08 ft x 7.58 ft | |
| Office | - | |
| Laundry Room | - | |
| Utility Room | - | |
| Three Piece Ensuite Bath | - | |
| Two Piece Bath | - |


