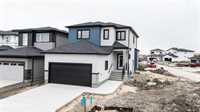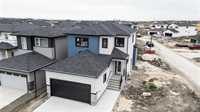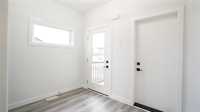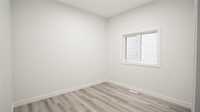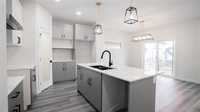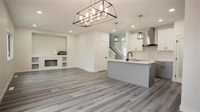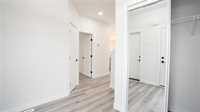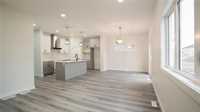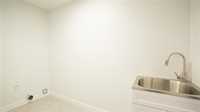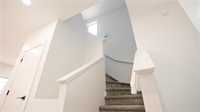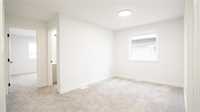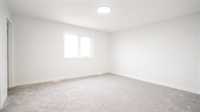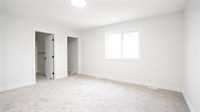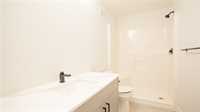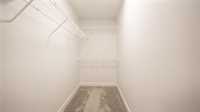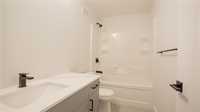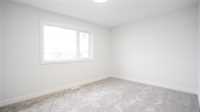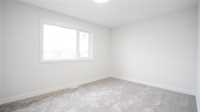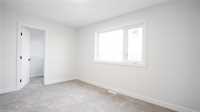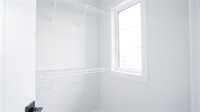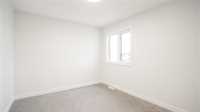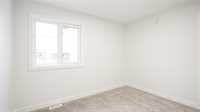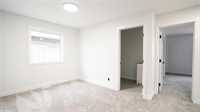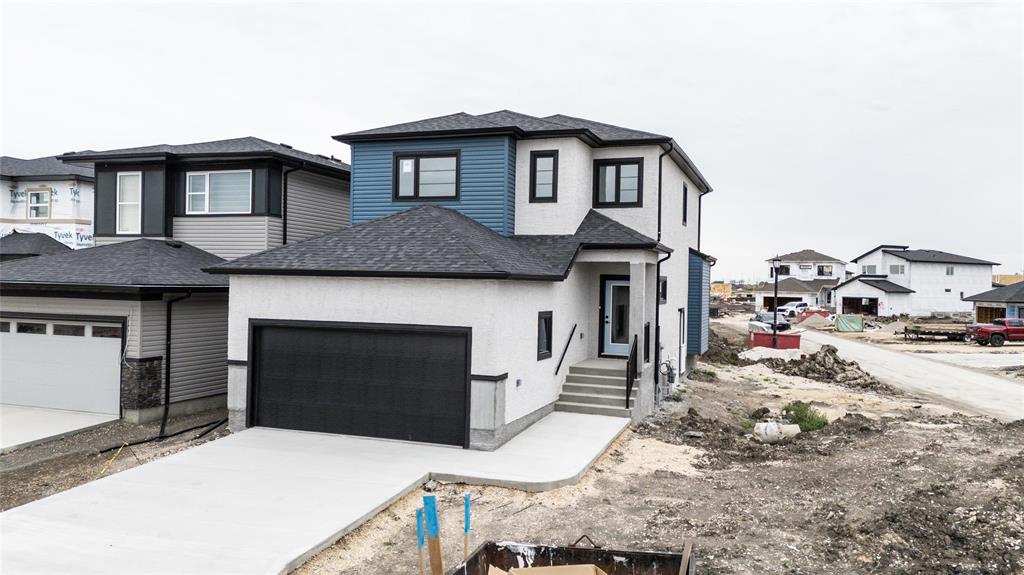
Open House 2-4 pm Saturday October 11 and Sunday October 12, 2025. This stunning plan is designed for style, comfort, and long-lasting quality. The exterior features triple-pane clear windows with sleek black front elevation accents, a black garage door, and a Delta-wrapped foundation for superior protection. Inside, you’re welcomed by a 9’ main floor ceiling, durable vinyl plank flooring throughout the main floor, and vinyl tile in all bathrooms and the laundry room. The heart of the home is the upgraded two-tone kitchen with 40" uppers, Level 3 quartz countertops, and a black and gold lighting package for that luxury touch. Thoughtful finishes include black fixtures and accessories, a cantilevered standard fireplace, and a main floor full bathroom with a shower door. Built for strength and stability, this home includes engineered joists, a steel beam on the main floor, and a side entrance for future basement potential.
- Bathrooms 3
- Bathrooms (Full) 3
- Bedrooms 4
- Building Type Two Storey
- Built In 2025
- Exterior Stone, Stucco, Vinyl
- Fireplace Tile Facing
- Fireplace Fuel Electric
- Floor Space 1838 sqft
- Neighbourhood Devonshire Park
- Property Type Residential, Single Family Detached
- Rental Equipment None
- School Division River East Transcona (WPG 72)
- Tax Year 25
- Features
- Engineered Floor Joist
- Exterior walls, 2x6"
- High-Efficiency Furnace
- Heat recovery ventilator
- Smoke Detectors
- Sump Pump
- Goods Included
- Garage door opener
- Garage door opener remote(s)
- Parking Type
- Double Attached
- Site Influences
- Corner
- Not Fenced
- No Back Lane
- Not Landscaped
- Paved Street
- Shopping Nearby
Rooms
| Level | Type | Dimensions |
|---|---|---|
| Upper | Primary Bedroom | 14.8 ft x 13.7 ft |
| Bedroom | 9.8 ft x 11.1 ft | |
| Bedroom | 10 ft x 13.9 ft | |
| Four Piece Bath | - | |
| Three Piece Ensuite Bath | - | |
| Laundry Room | - | |
| Loft | 9 ft x 9.8 ft | |
| Main | Bedroom | 10 ft x 11.6 ft |
| Kitchen | 12.8 ft x 9.9 ft | |
| Dining Room | 10.1 ft x 12.7 ft | |
| Great Room | 13.3 ft x 12.7 ft | |
| Four Piece Bath | - |


