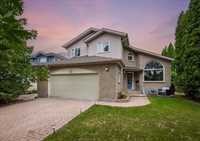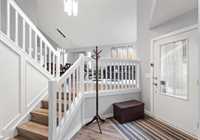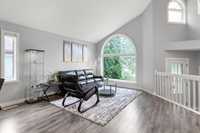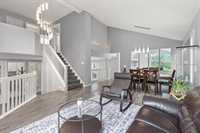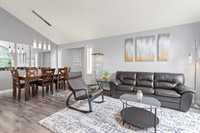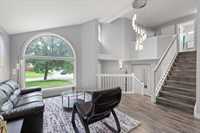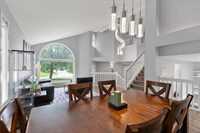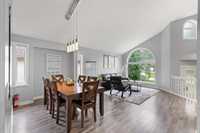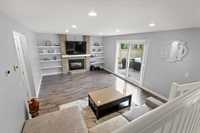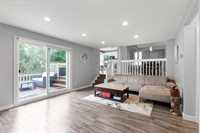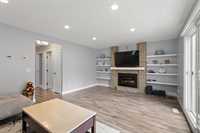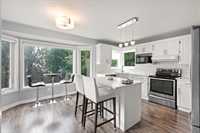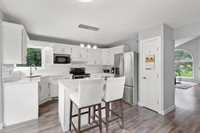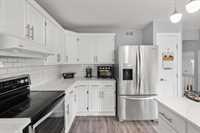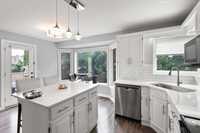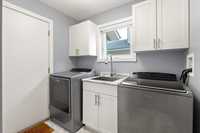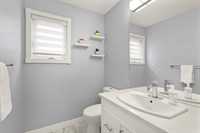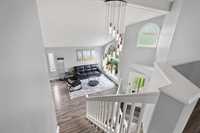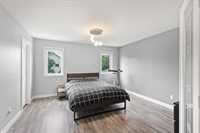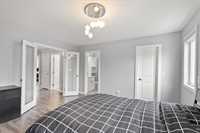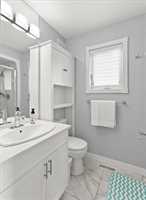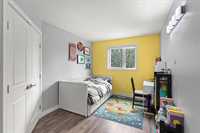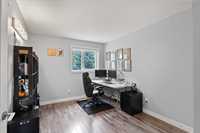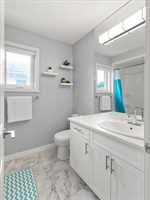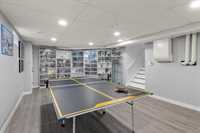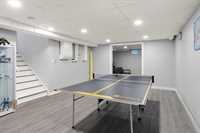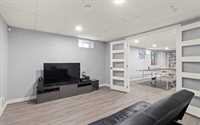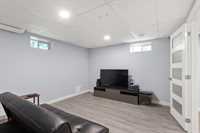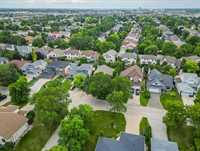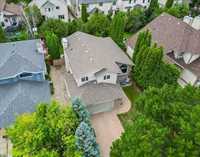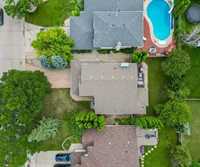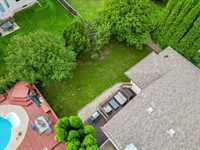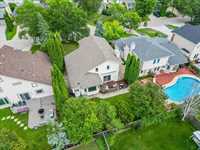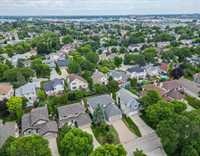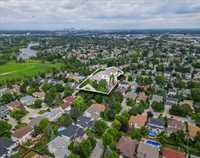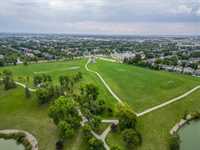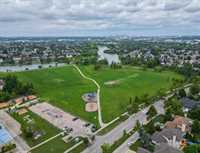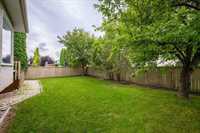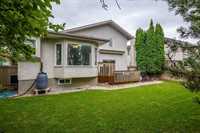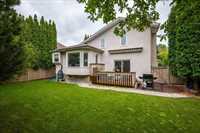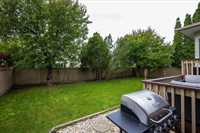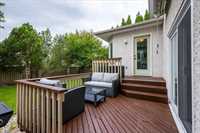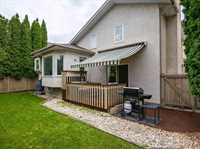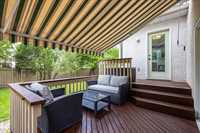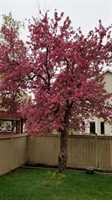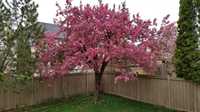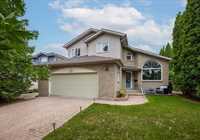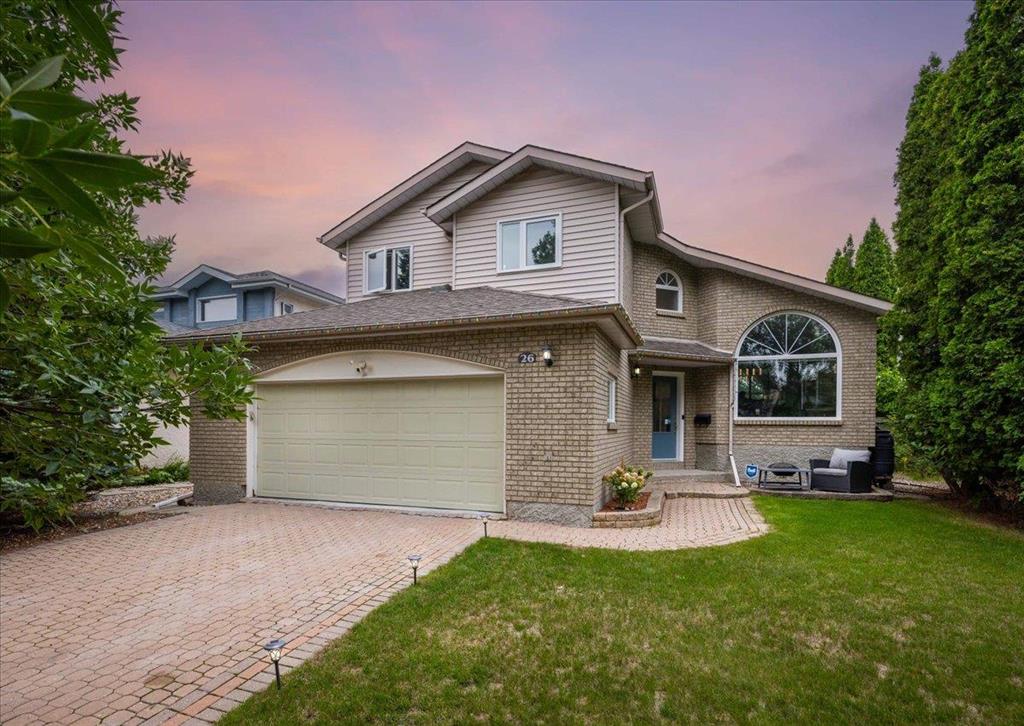
SS now offers August 21st. Welcome to 26 Farmingdale Blvd, a beautifully updated two-storey in the desirable Linden Woods community, just steps from Linden Meadows School and adjacent to Muys Park. Bright and inviting, this home features soaring cathedral ceilings that enhance the sense of space in the main living area. The renovated kitchen showcases quartz countertops, modern cabinetry, tiled backsplash, and stainless steel appliances, blending style with everyday function. Large windows throughout, bring in abundant natural light and warmth. Upstairs you’ll find generous bedrooms and updated bathrooms with quality finishes. Recent updates include windows(2021),newer shingles, updated eaves, newer HE furnace, HRV, newer HWT, and refreshed flooring. The landscaped yard offers a deck with retractable awning, interlocking brick driveway, and underground sprinklers, creating an ideal space for outdoor entertaining and relaxation. The community is known for its quiet streets, family-friendly atmosphere, and proximity to trails, shopping, and transit. This home has been cared for with pride and is ready for its next chapter.
- Basement Development Partially Finished
- Bathrooms 3
- Bathrooms (Full) 2
- Bathrooms (Partial) 1
- Bedrooms 3
- Building Type Two Storey
- Built In 1989
- Depth 113.00 ft
- Exterior Brick & Siding, Stucco, Wood Siding
- Fireplace Brick Facing
- Fireplace Fuel Electric
- Floor Space 1825 sqft
- Frontage 52.00 ft
- Gross Taxes $7,025.35
- Neighbourhood Linden Woods
- Property Type Residential, Single Family Detached
- Remodelled Bathroom, Electrical, Flooring, Insulation, Kitchen, Roof Coverings
- Rental Equipment None
- School Division Pembina Trails (WPG 7)
- Tax Year 25
- Features
- Air Conditioning-Central
- Closet Organizers
- Deck
- Hood Fan
- High-Efficiency Furnace
- Heat recovery ventilator
- Laundry - Main Floor
- No Pet Home
- No Smoking Home
- Sump Pump
- Goods Included
- Dryer
- Dishwasher
- Refrigerator
- Garage door opener
- Garage door opener remote(s)
- Stove
- Window Coverings
- Washer
- Parking Type
- Double Attached
- Site Influences
- Fenced
Rooms
| Level | Type | Dimensions |
|---|---|---|
| Main | Living Room | 12.5 ft x 13.9 ft |
| Dining Room | 13.6 ft x 8.92 ft | |
| Eat-In Kitchen | 16 ft x 13.17 ft | |
| Family Room | 13.55 ft x 19 ft | |
| Two Piece Bath | - | |
| Laundry Room | - | |
| Upper | Primary Bedroom | 13.7 ft x 13.47 ft |
| Bedroom | 13.4 ft x 9.1 ft | |
| Bedroom | 9.44 ft x 12.18 ft | |
| Three Piece Ensuite Bath | - | |
| Four Piece Bath | - | |
| Walk-in Closet | - | |
| Basement | Utility Room | 32.66 ft x 13.57 ft |
| Utility Room | - |


