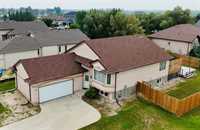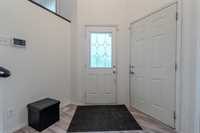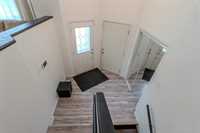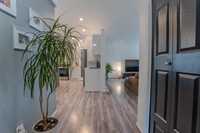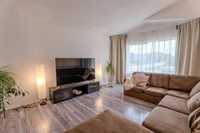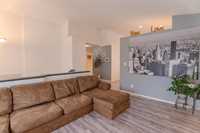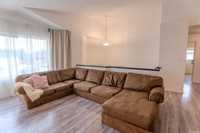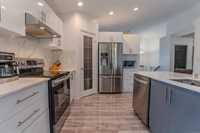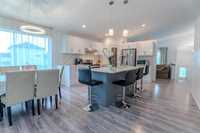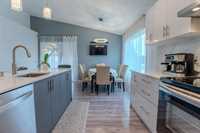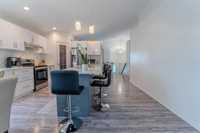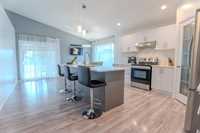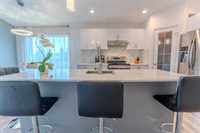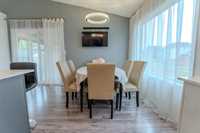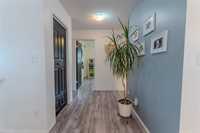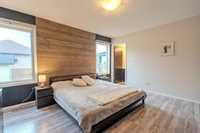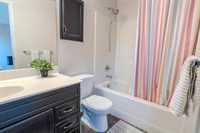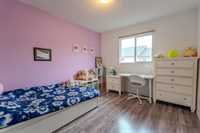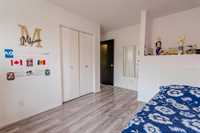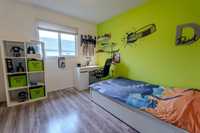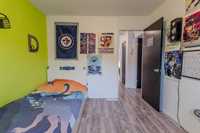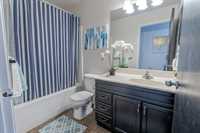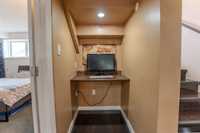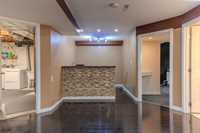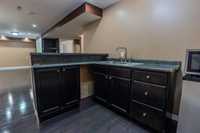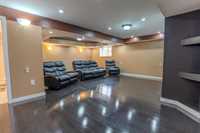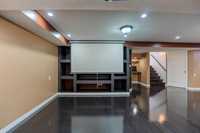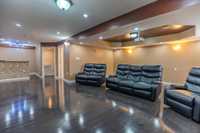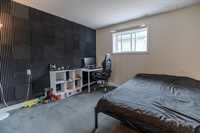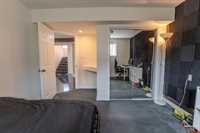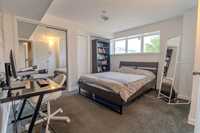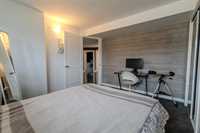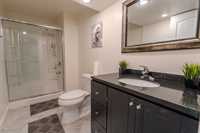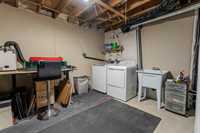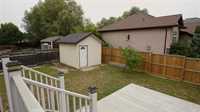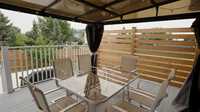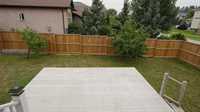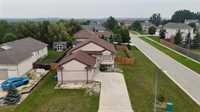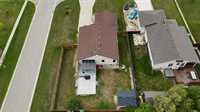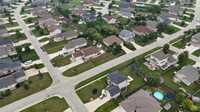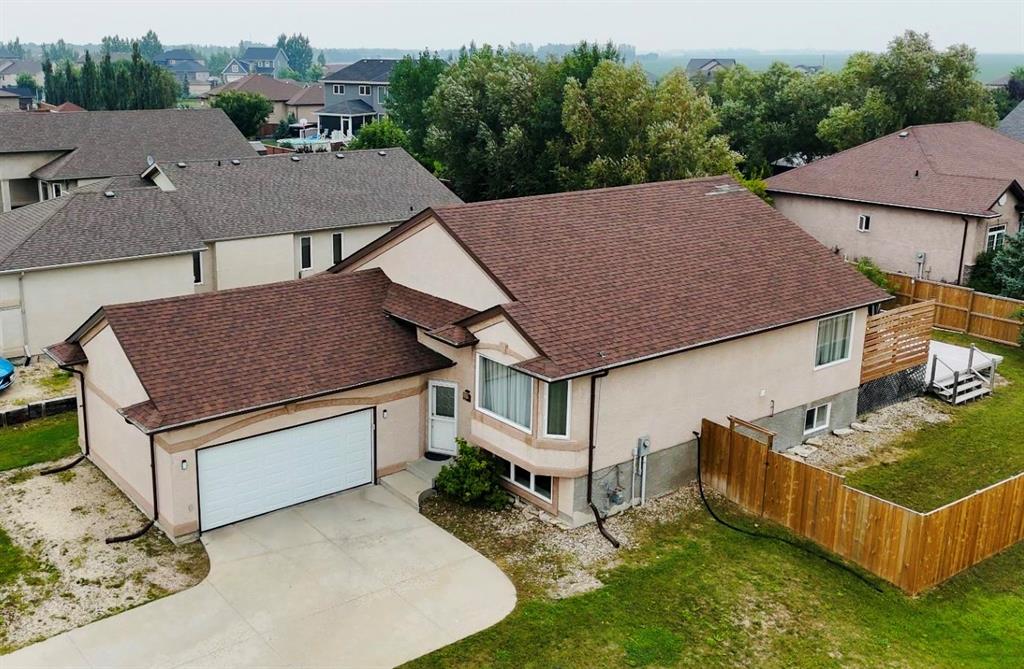
SS Now. Offers Wed. Aug 20th. Your dream home in La Salle is here! This gorgeous, light-filled bi-level offers 5 bedrooms, 3 full bathrooms, a fully finished lower level, and an oversized insulated attached garage—all just minutes from Winnipeg. Vaulted ceilings, large windows, and fresh light tones make every space feel open and inviting. The updated kitchen (2023) shines with quartz countertops, tiled backsplash, pantry, garburator and included appliances (fridge, stove, dishwasher 2020), and flows into the dining area with access to a fully fenced backyard (2021). Enjoy a two-tier deck, gazebo (2022), fruit trees, shed, and plenty of space to entertain or relax. The main level features 2 bedrooms and a 4pc bath, plus a private primary suite with walk-in closet and 4pc ensuite. The lower level is a showstopper—huge rec room, wet bar with double sink and bar fridge, 2 bedrooms, 3pc bath, and laundry/mechanical area with sink, storage, and washer/dryer (2020). Don't wait !!! Call today to book your private showing!
- Basement Development Fully Finished
- Bathrooms 3
- Bathrooms (Full) 3
- Bedrooms 5
- Building Type Bi-Level
- Built In 2010
- Depth 140.00 ft
- Exterior Stucco
- Floor Space 1368 sqft
- Frontage 70.00 ft
- Gross Taxes $4,435.10
- Neighbourhood Prairieview
- Property Type Residential, Single Family Detached
- Remodelled Flooring, Kitchen
- Rental Equipment None
- School Division Seine River
- Tax Year 2025
- Features
- Air Conditioning-Central
- Deck
- Garburator
- High-Efficiency Furnace
- Main floor full bathroom
- No Smoking Home
- Sump Pump
- Goods Included
- Alarm system
- Blinds
- Bar Fridge
- Dryer
- Dishwasher
- Refrigerator
- Garage door opener
- Garage door opener remote(s)
- Microwaves - Two
- Storage Shed
- Stove
- TV Wall Mount
- Washer
- Parking Type
- Double Attached
- Insulated
- Oversized
- Paved Driveway
- Site Influences
- Corner
- Fenced
- Fruit Trees/Shrubs
- Landscaped deck
- No Back Lane
- Paved Street
Rooms
| Level | Type | Dimensions |
|---|---|---|
| Main | Kitchen | 14.19 ft x 14.85 ft |
| Dining Room | 7.59 ft x 14.88 ft | |
| Living Room | 14.35 ft x 11.89 ft | |
| Primary Bedroom | 14.35 ft x 11.89 ft | |
| Four Piece Ensuite Bath | 4.89 ft x 8.57 ft | |
| Four Piece Bath | 4.9 ft x 8.6 ft | |
| Bedroom | 10.94 ft x 9.69 ft | |
| Bedroom | 9.91 ft x 11.61 ft | |
| Lower | Recreation Room | 16.56 ft x 20.14 ft |
| Bedroom | 10.56 ft x 11.07 ft | |
| Bedroom | 10.1 ft x 12.64 ft | |
| Three Piece Bath | 11.16 ft x 5.15 ft |


