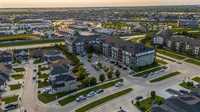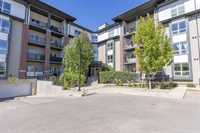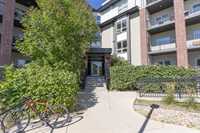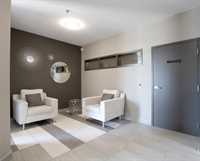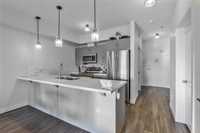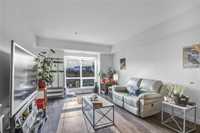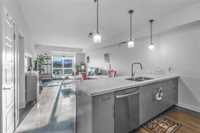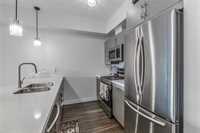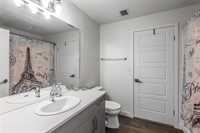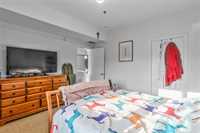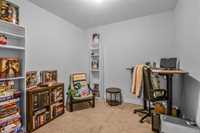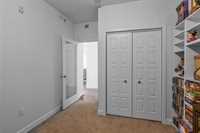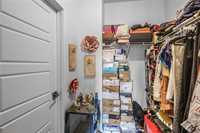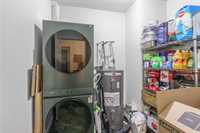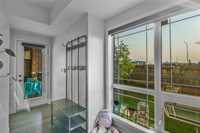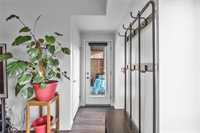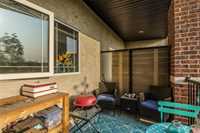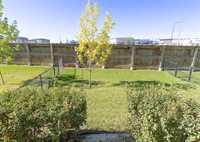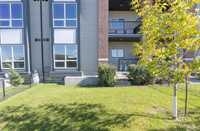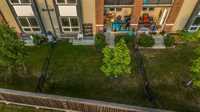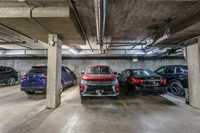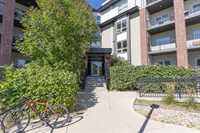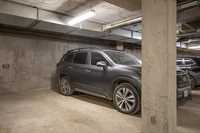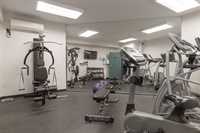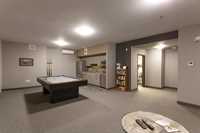Offers as received. Welcome to this bright & spacious 2-bedroom unit in The Mix—a modern condo community well situated in Bridgwater Forest! Designed for both style & function, this unit offers an open-concept layout & seamless flow, ideal for everyday living & easy entertaining. Contemporary kitchen features quartz countertops, stainless steel appliances, & ample cabinetry—everything you need to cook, host, or unwind. Two spacious bedrooms offer easy access to a full bath, while in-suite laundry provides convenience & storage. Pet lovers, take note: this is the only building in Bridgewater where a select few units enjoy the perk of fenced-in backyards—and the convenience speaks for itself. Skip the elevators & long hallways to let your dog out—a rare luxury in high-rise living! Enjoy premium amenities including heated UNDERGROUND PARKING, a fitness room, and a stylish common lounge. Even better, your condo fees cover ALL UTILITIES, so you can focus on living well—not playing bill-Tetris every month. NEW 2025 APPLIANCES : Dishwasher, Washer, Dryer, Stove all with transferable warranties. HVAC 2024. Quick access to schools, parks, shops, restaurants, banks, transit, bike trails, and UofM. Come and See!
- Bathrooms 1
- Bathrooms (Full) 1
- Bedrooms 2
- Building Type One Level
- Built In 2015
- Condo Fee $450.00 Monthly
- Exterior Brick & Siding, Stucco
- Floor Space 1037 sqft
- Gross Taxes $2,658.91
- Neighbourhood Bridgwater Forest
- Property Type Condominium, Apartment
- Rental Equipment None
- Tax Year 2025
- Amenities
- Fitness workout facility
- In-Suite Laundry
- Visitor Parking
- Professional Management
- Rec Room/Centre
- Condo Fee Includes
- Central Air
- Contribution to Reserve Fund
- Heat
- Hot Water
- Hydro
- Insurance-Common Area
- Landscaping/Snow Removal
- Management
- Parking
- Recreation Facility
- Water
- Features
- Air Conditioning-Central
- Accessibility Access
- High-Efficiency Furnace
- Main Floor Unit
- No Smoking Home
- Patio
- Porch
- Pet Friendly
- Goods Included
- Alarm system
- Dryer
- Dishwasher
- Refrigerator
- Stove
- Washer
- Parking Type
- Underground
- Site Influences
- Playground Nearby
- Private Yard
- Shopping Nearby
- Public Transportation
Rooms
| Level | Type | Dimensions |
|---|---|---|
| Main | Living Room | 21.42 ft x 12.42 ft |
| Primary Bedroom | 13.42 ft x 12.42 ft | |
| Bedroom | 13.42 ft x 12.42 ft | |
| Four Piece Bath | - | |
| Kitchen | 9.42 ft x 8.42 ft | |
| Laundry Room | 8 ft x 7 ft |


