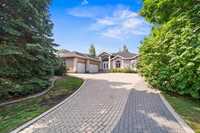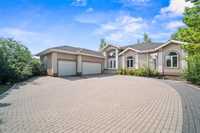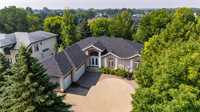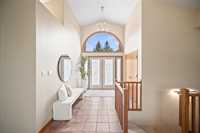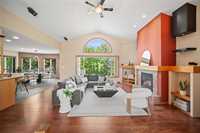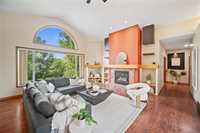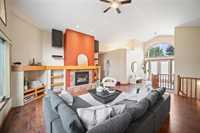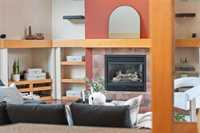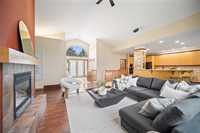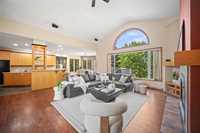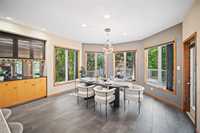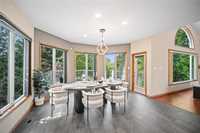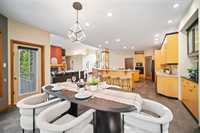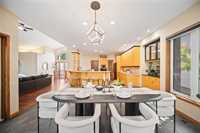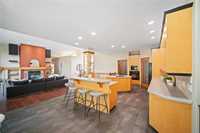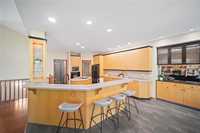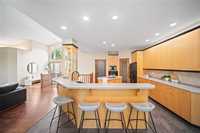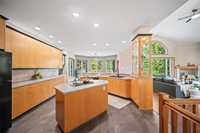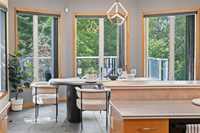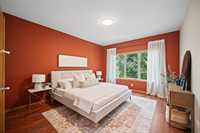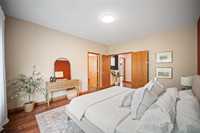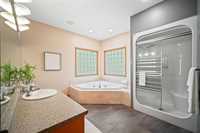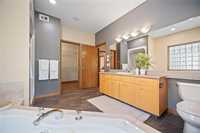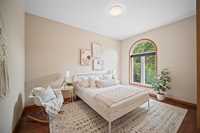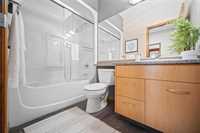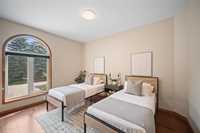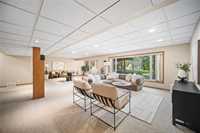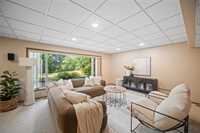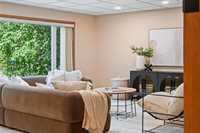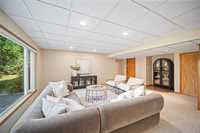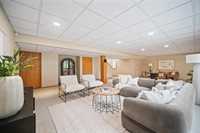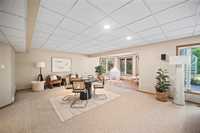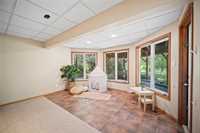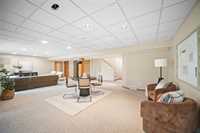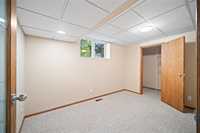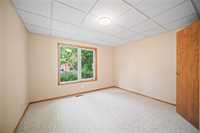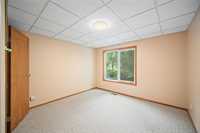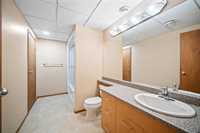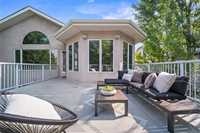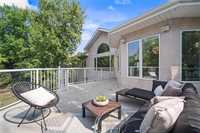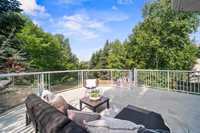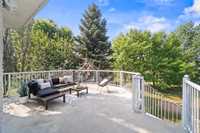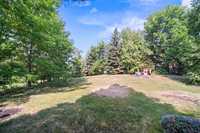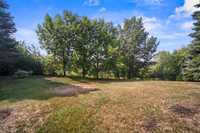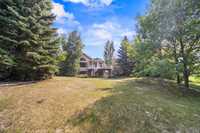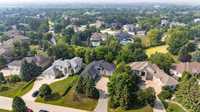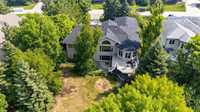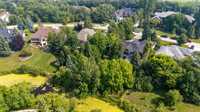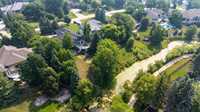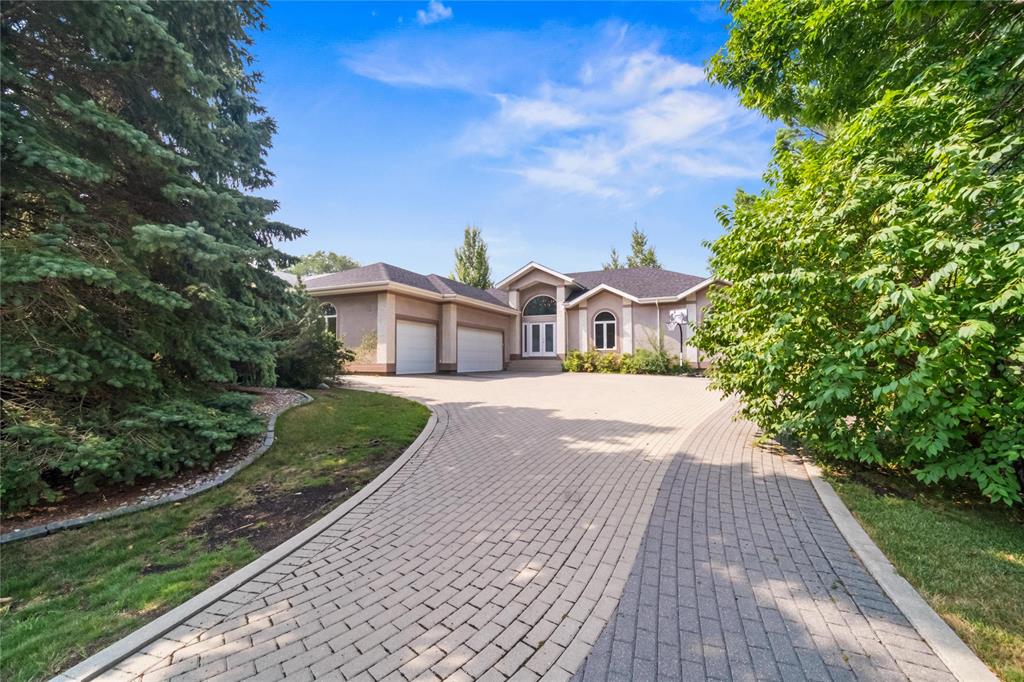
Custom-built 2250 sq ft 6 bedroom bungalow with walk-out basement. Backing onto a creek, this property combines exceptional design with beautiful surroundings. Fantastic curb appeal, with mature trees framing the interlocking brick driveway. Spacious entry opens into an expansive open-concept design. Large windows provide stunning views of the private yard. Expansive kitchen and dining room area, with abundance of cabinetry, generous counter space, and a walk-in pantry. Main level has three generous size bedrooms, including a primary suite with ensuite bathroom. As an added luxury, every bedroom in the home has a walk-in closet. Finished walkout basement has a spacious family room. Three additional bedrooms, offering plenty of space for a large family, plus a bonus room perfect for a home gym or storage. Additional features include a triple-car garage, structural wood subfloor & built-in surround sound. The backyard is a highlight with mature trees offering exceptional privacy. Recent updates include new shingles (2020) and furnace (2022). Rare opportunity in a family-friendly neighbourhood, surrounded by walking paths and high end properties.
- Basement Development Fully Finished
- Bathrooms 3
- Bathrooms (Full) 3
- Bedrooms 6
- Building Type Bungalow
- Built In 2000
- Depth 200.00 ft
- Exterior Stucco
- Fireplace Tile Facing
- Fireplace Fuel Gas
- Floor Space 2250 sqft
- Frontage 82.00 ft
- Gross Taxes $6,512.63
- Neighbourhood Pritchard Farm
- Property Type Residential, Single Family Detached
- Remodelled Furnace, Roof Coverings
- Rental Equipment None
- School Division River East Transcona (WPG 72)
- Tax Year 24
- Features
- Air Conditioning-Central
- Cook Top
- Deck
- High-Efficiency Furnace
- Heat recovery ventilator
- Laundry - Main Floor
- Main floor full bathroom
- Oven built in
- Patio
- Sump Pump
- Structural wood basement floor
- Goods Included
- Blinds
- Dryer
- Dishwasher
- Refrigerator
- Microwave
- Washer
- Parking Type
- Triple Attached
- Front Drive Access
- Insulated
- Site Influences
- Creek
- Fenced
- Landscaped deck
- Landscaped patio
- Private Yard
- Treed Lot
Rooms
| Level | Type | Dimensions |
|---|---|---|
| Main | Kitchen | 16 ft x 15 ft |
| Dining Room | 14.5 ft x 14.5 ft | |
| Great Room | 20.5 ft x 20 ft | |
| Laundry Room | - | |
| Primary Bedroom | 15 ft x 14.67 ft | |
| Bedroom | 10.5 ft x 13 ft | |
| Four Piece Ensuite Bath | - | |
| Four Piece Bath | - | |
| Bedroom | 10.5 ft x 13 ft | |
| Lower | Family Room | 19.5 ft x 19 ft |
| Game Room | 14 ft x 22 ft | |
| Bedroom | 11.5 ft x 11 ft | |
| Bedroom | 11.5 ft x 11 ft | |
| Bedroom | 12.5 ft x 9.5 ft | |
| Four Piece Bath | - | |
| Other | 12 ft x 11 ft |


