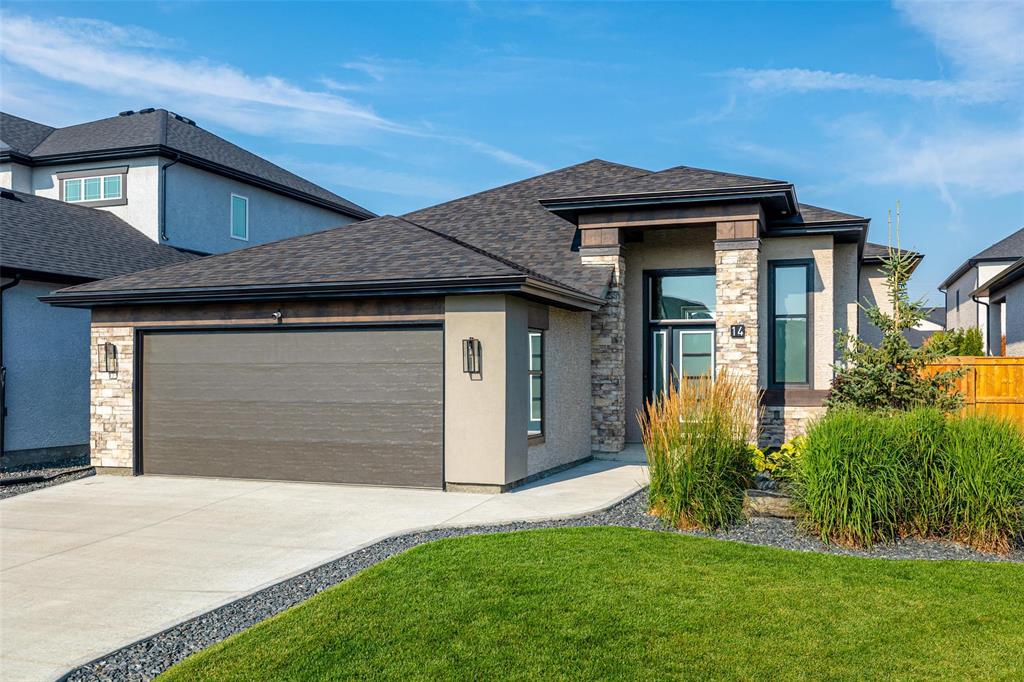Carly Kuppers
Carly Kuppers Personal Real Estate Corporation
Office: (204) 888-3393 Mobile: (204) 479-2572carlykuppers@gmail.com
Ethos Realty Inc.
755 Osborne Street, Winnipeg, MB, R3L 2C4

S/S Aug 14 | Please leave offers open for 24 hours. Step into what feels like a SHOWHOME in this stunning bungalow built by Avanti Custom Homes. Rustic curb appeal greets you as you enter the spacious foyer complete w/ walk-in closet, dual statement light fixtures, grand ceiling height, & access to the insulated garage. The bright, open-concept main living space features large windows, luxurious laminate flooring, and a fireplace feature wall trimmed beautifully w/ wood & tile. Enjoy your privacy in this space w/ remote blinds and professionally applied 3M coating on all windows facing west. The kitchen is soft, yet elegant w/ its quartz counters, sleek cabinetry, contemporary tile backsplash, induction stove, large island, & walk-in pantry. The light-filled primary suite offers a custom WIC and ensuite w/ quartz counter and 5' shower. Two additional bedrooms, 3-piece bath, and a lovely laundry space round out the functional main floor. The lower level only awaits your future plans! The fully fenced, WEST facing backyard is tastefully landscaped and features a low profile deck built w/ screw piles and vinyl decking (Duradek), direct line for the BBQ, and in-ground sprinkler system (both front + back).
| Level | Type | Dimensions |
|---|---|---|
| Main | Living Room | 15.33 ft x 12.92 ft |
| Dining Room | 12.25 ft x 10.33 ft | |
| Kitchen | 12.5 ft x 10.17 ft | |
| Primary Bedroom | 14.83 ft x 12.17 ft | |
| Bedroom | 10.33 ft x 9.92 ft | |
| Bedroom | 12.42 ft x 8.92 ft | |
| Laundry Room | 5.08 ft x 5.08 ft | |
| Three Piece Ensuite Bath | - | |
| Four Piece Bath | - | |
| Foyer | 15 ft x 5.67 ft |