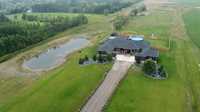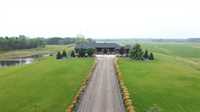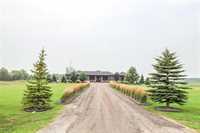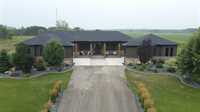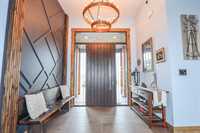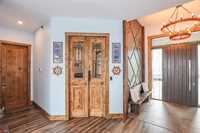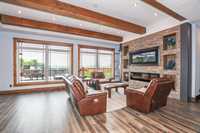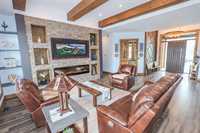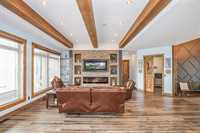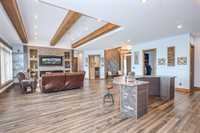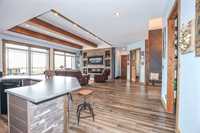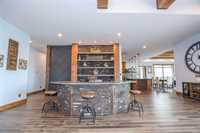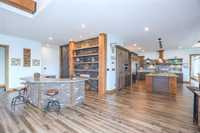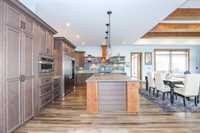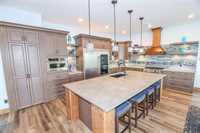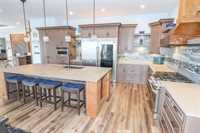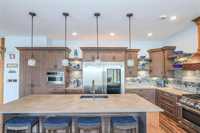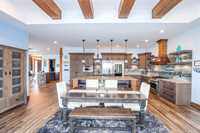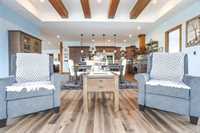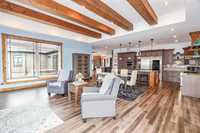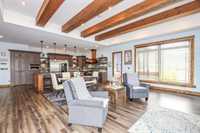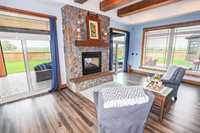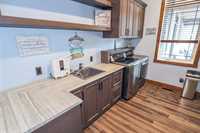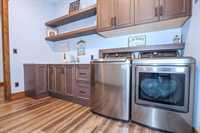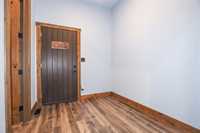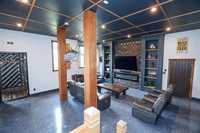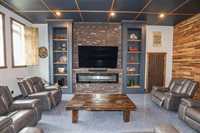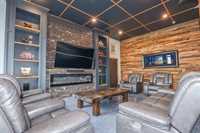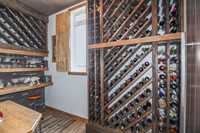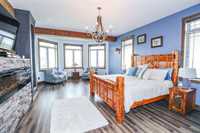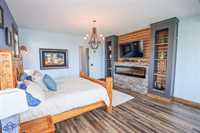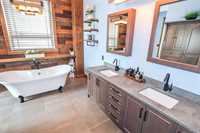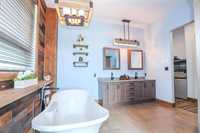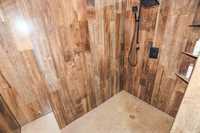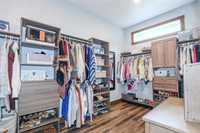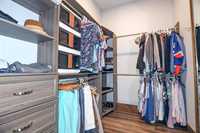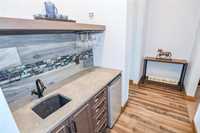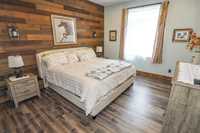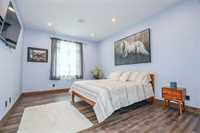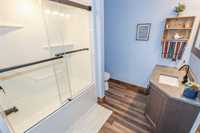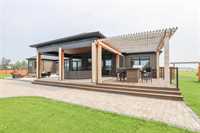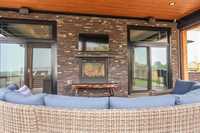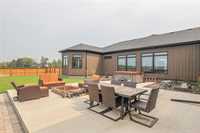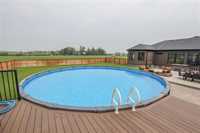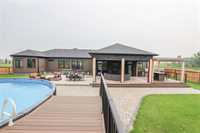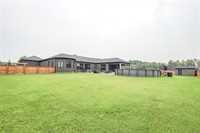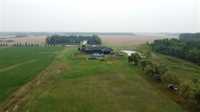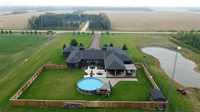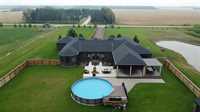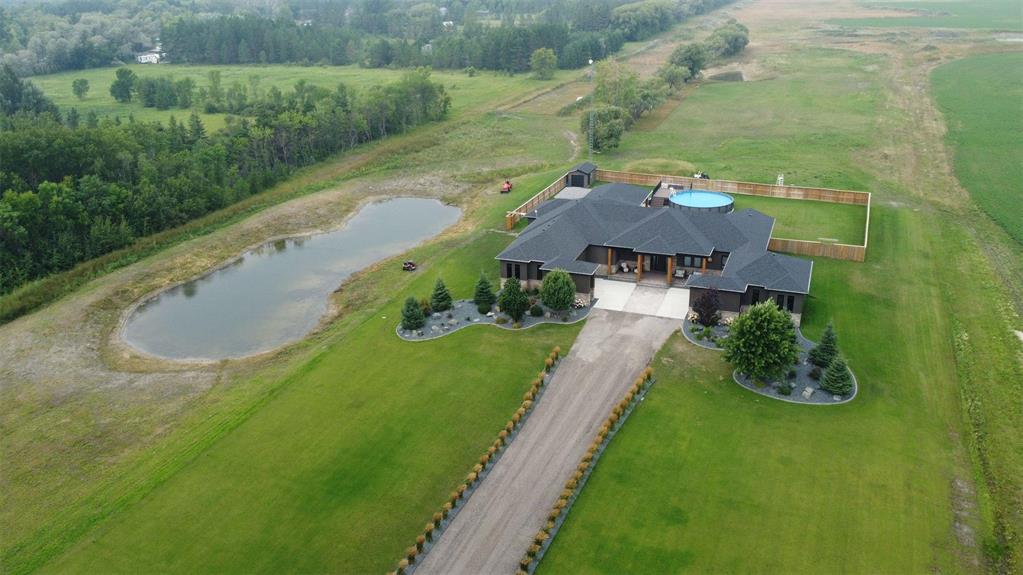
This MASTERPIECE will impress even as you drive up the driveway. Nothing has been overlooked in the almost 5000sf bungalow. From the expansive primary suite complete with his AND her walk-in closets, 5 piece ensuite w/soaker tub fit for a queen, and even its own wet bar section. The sprawling home features 10ft ceilings (w/ 12ft tray ceilings in the L/R). HUGE eat-in kitchen open to both the living room on one side, to the dining room with sitting area complimented with a double sided fireplace. The "man cave"/great room also features a wine cellar and bar. Spacious office features the 1932 doors from Louisiana train station. 3 large bedrooms, 2pc bath, 4pc main bath, laundry and mud room complete the interior. Now step outside to fully fenced back yard and enjoy the 32ft above ground pool, HOT-TUB, Fire-pit w/patio area, built-in barbecue w/aluminum and glass railing as well as the island dining area....AND....the awesome lounging area that enjoys the double sided fire place and take advantage of the remote controlled screens that keep the bugs away! Music lovers will appreciate the built in speakers inside/out. Prestigious Pine Ridge and Elmhurst golf courses just a short drive away.
- Bathrooms 3
- Bathrooms (Full) 2
- Bathrooms (Partial) 1
- Bedrooms 4
- Building Type Bungalow
- Built In 2020
- Exterior Other-Remarks
- Fireplace Double-sided
- Fireplace Fuel See remarks
- Floor Space 4900 sqft
- Gross Taxes $12,969.27
- Land Size 20.01 acres
- Neighbourhood Cook’s Creek
- Property Type Residential, Single Family Detached
- Rental Equipment None
- School Division Sunrise
- Tax Year 25
- Total Parking Spaces 9
- Features
- Monitored Alarm
- Bar wet
- Deck
- Hot Tub
- Laundry - Main Floor
- Main floor full bathroom
- No Smoking Home
- Pool above ground
- Smoke Detectors
- Sprinkler System-Underground
- Goods Included
- Blinds
- Dryer
- Dishwasher
- Refrigerator
- Garage door opener remote(s)
- Storage Shed
- Stove
- Surveillance System
- TV Wall Mount
- Washer
- Water Softener
- Parking Type
- Double Attached
- Front Drive Access
- Heated
- Oversized
- Workshop
- Site Influences
- Country Residence
- Golf Nearby
- Landscaped deck
- No Back Lane
- Private Yard
Rooms
| Level | Type | Dimensions |
|---|---|---|
| Main | Living Room | 31.67 ft x 29.58 ft |
| Eat-In Kitchen | 32.5 ft x 23 ft | |
| Great Room | 24 ft x 22.83 ft | |
| Wine Cellar | 12.83 ft x 6 ft | |
| Primary Bedroom | 25.33 ft x 16 ft | |
| Five Piece Ensuite Bath | 16 ft x 12.25 ft | |
| Walk-in Closet | 15.17 ft x 8 ft | |
| Walk-in Closet | 8.58 ft x 6.25 ft | |
| Bedroom | 17.25 ft x 12.58 ft | |
| Bedroom | 17.25 ft x 12.58 ft | |
| Bedroom | 15.58 ft x 12.08 ft | |
| Office | 14 ft x 12.33 ft | |
| Foyer | 9.25 ft x 7.5 ft | |
| Pantry | 6 ft x 5.83 ft | |
| Laundry Room | 11.58 ft x 9 ft | |
| Other | 9 ft x 7.25 ft | |
| Four Piece Bath | - | |
| Two Piece Bath | - |


