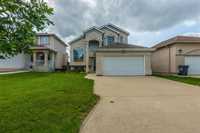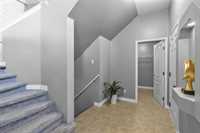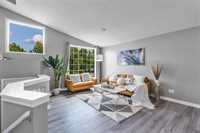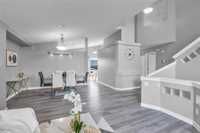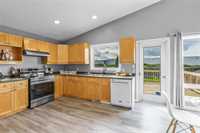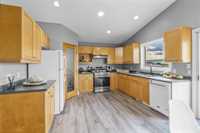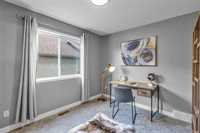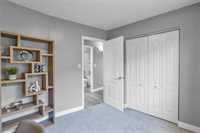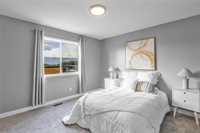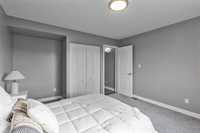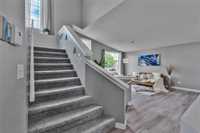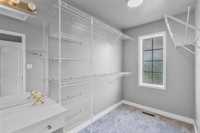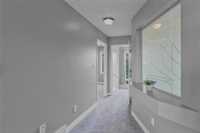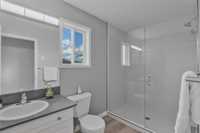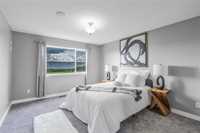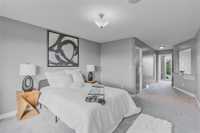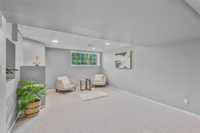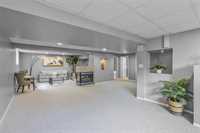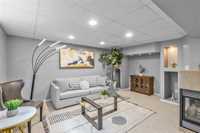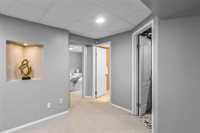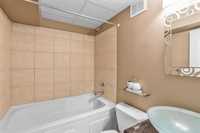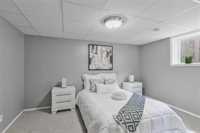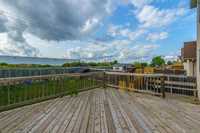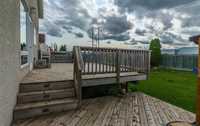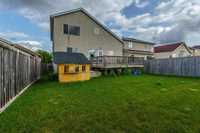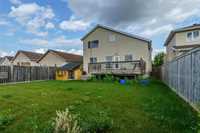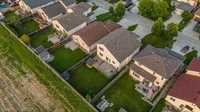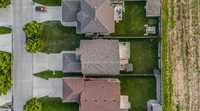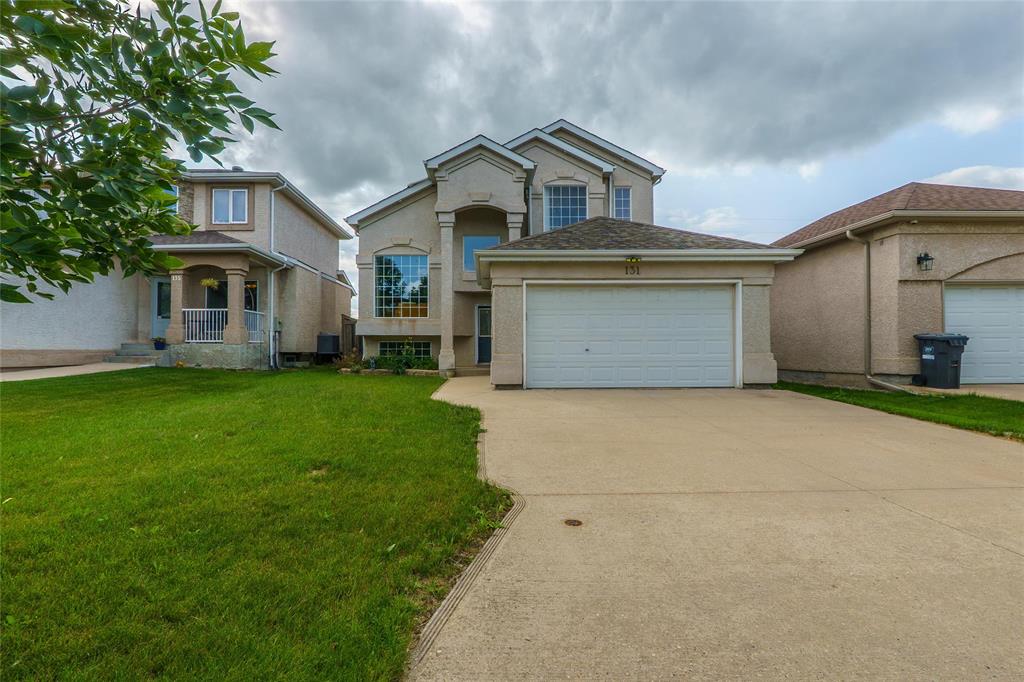
SS now, offers as received.Welcome to 131 Lindmere Dr., a beautifully updated 1635 sqft cab-over tucked away on a quiet, family-friendly street in the sought-after Linden Woods. Bright and inviting,it features a modern open-concept layout with vaulted ceilings & large windows that fill the space with natural light. Luxury vinyl plank flooring flows through the main living areas, seamlessly connecting the spacious living room and formal dining room. The eat-in kitchen offers shaker-style cabinetry, new flooring,&a large window overlooking the backyard. Two comfortable bedrooms and a full bath complete the main floor. Upstairs,the private primary suite impresses w/ a large walk-in closet & a remodeled ensuite w/ quartz counters, a tiled shower with glass doors,& stylish finishes. The fully finished lower level expands your living space w/ a generous rec room, built-in entertainment, a cozy double-sided glass fireplace, and a fourth bedroom. Additional features include a sprinkler system, HRV, and subpanel for a garage heater. The backyard offers a perfect mix of green space and patio for summer gatherings. Pride of ownership is evident throughout — this home is ready to welcome its next family.
- Basement Development Fully Finished
- Bathrooms 3
- Bathrooms (Full) 3
- Bedrooms 4
- Building Type Cab-Over
- Built In 2003
- Exterior Stucco
- Fireplace Double-sided
- Fireplace Fuel Gas
- Floor Space 1635 sqft
- Frontage 42.00 ft
- Gross Taxes $6,624.78
- Neighbourhood Linden Woods
- Property Type Residential, Single Family Detached
- Remodelled Bathroom, Flooring, Kitchen, Windows
- Rental Equipment None
- School Division Winnipeg (WPG 1)
- Tax Year 25
- Features
- Air Conditioning-Central
- Deck
- Hood Fan
- High-Efficiency Furnace
- Heat recovery ventilator
- Main floor full bathroom
- Sprinkler System-Underground
- Sump Pump
- Goods Included
- Dryer
- Dishwasher
- Refrigerator
- Garage door opener
- Garage door opener remote(s)
- Stove
- Window Coverings
- Washer
- Parking Type
- Double Attached
- Site Influences
- Fenced
- Landscape
- No Back Lane
- No Through Road
- Playground Nearby
- Shopping Nearby
- Public Transportation
Rooms
| Level | Type | Dimensions |
|---|---|---|
| Main | Living Room | 13 ft x 15.75 ft |
| Dining Room | 14.58 ft x 8.5 ft | |
| Eat-In Kitchen | 18.5 ft x 12.33 ft | |
| Bedroom | 9.5 ft x 10.83 ft | |
| Bedroom | 11.5 ft x 12.17 ft | |
| Four Piece Bath | - | |
| Upper | Primary Bedroom | 18.58 ft x 11.92 ft |
| Walk-in Closet | 5.5 ft x 10.5 ft | |
| Three Piece Ensuite Bath | - | |
| Basement | Recreation Room | 34 ft x 14.75 ft |
| Bedroom | 10.08 ft x 13.35 ft | |
| Four Piece Bath | - | |
| Utility Room | - |


