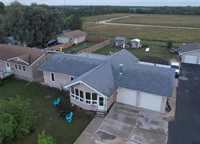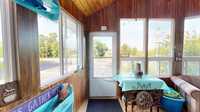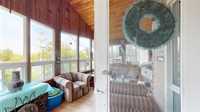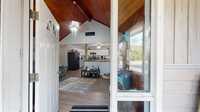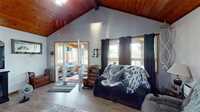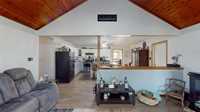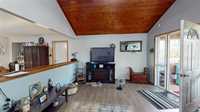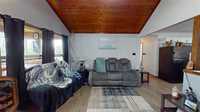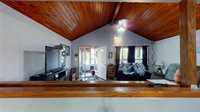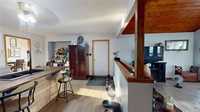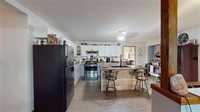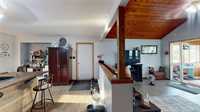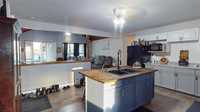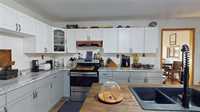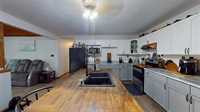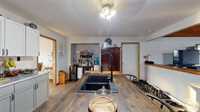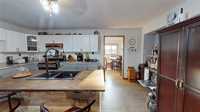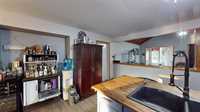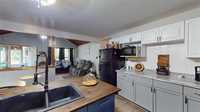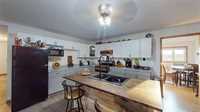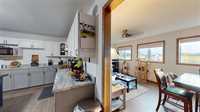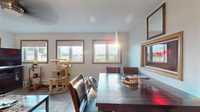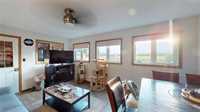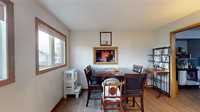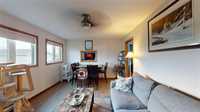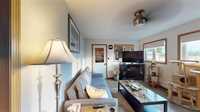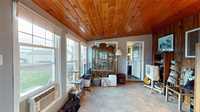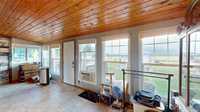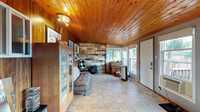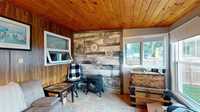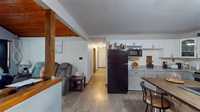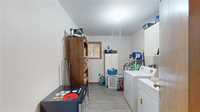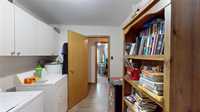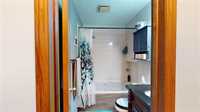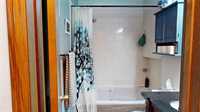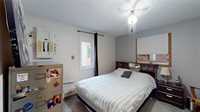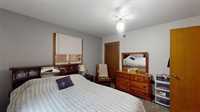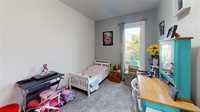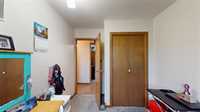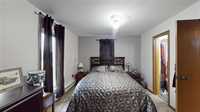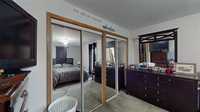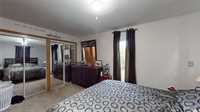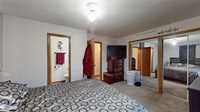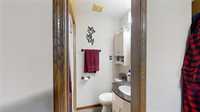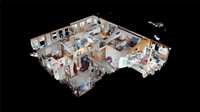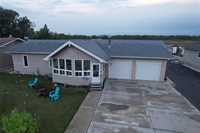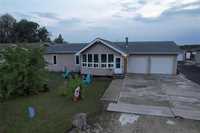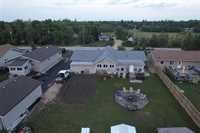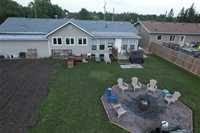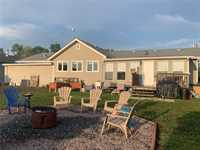Four seasons of fun in Winnipeg Beach! Check out the virtual tour and aerial video for a closer look. Room for the whole family here! Spacious open kitchen & living room with cathedral ceiling. Kitchen features island and tons of cabinets and counter space. Family room off kitchen with lots of room for your dining suite. Front and back sunrooms (not included in square footage). Back sunroom is fully insulated and just needs baseboard heater, wiring and thermostat are in place. Good sized laundry/storage room. Primary bedroom features ensuite bath with two person shower and wall to wall closet with mirrored doors. Includes all appliances. Insulated oversized double attached garage with two automatic door openers and extra space in back with overhead door, perfect for your sled or riding lawn mower. Concrete driveway, lots of parking & room for your toys. Fabulous 75' x 169' lot offers deck, garden plot, firepit and sheds. Located in a quiet part of town but not too far from all the fun at the beach and bandstand. Only 45 minutes to Winnipeg and 10 minutes to all amenities, including hospital, in Gimli. Net property taxes were $3078 for 2025. This may the one you've been looking for, don't wait!
- Bathrooms 2
- Bathrooms (Full) 2
- Bedrooms 3
- Building Type Bungalow
- Exterior Vinyl
- Floor Space 1448 sqft
- Frontage 75.00 ft
- Gross Taxes $4,578.69
- Neighbourhood Winnipeg Beach
- Property Type Residential, Single Family Detached
- Rental Equipment None
- School Division Evergreen
- Tax Year 2025
- Features
- Air conditioning wall unit
- Deck
- Ceiling Fan
- Food Centre
- Jetted Tub
- No Smoking Home
- Sunroom
- Goods Included
- Window A/C Unit
- Dryer
- Refrigerator
- Garage door opener
- Storage Shed
- Stove
- Window Coverings
- Washer
- Parking Type
- Double Attached
- Garage door opener
- Insulated
- Paved Driveway
- Site Influences
- Landscaped deck
- No Back Lane
- Paved Street
- Playground Nearby
- Shopping Nearby
- Treed Lot
Rooms
| Level | Type | Dimensions |
|---|---|---|
| Main | Sunroom | 16 ft x 9.5 ft |
| Living Room | 17.5 ft x 13.5 ft | |
| Eat-In Kitchen | 17.5 ft x 14.25 ft | |
| Family Room | 17 ft x 11.5 ft | |
| Sunroom | 22.5 ft x 11.25 ft | |
| Primary Bedroom | 14.5 ft x 11.75 ft | |
| Three Piece Ensuite Bath | 7 ft x 4.5 ft | |
| Bedroom | 12 ft x 8 ft | |
| Bedroom | 11.75 ft x 11.5 ft | |
| Four Piece Bath | 8 ft x 5 ft | |
| Laundry Room | 11.5 ft x 8 ft |


