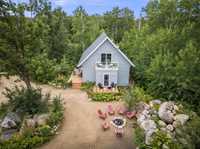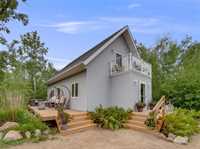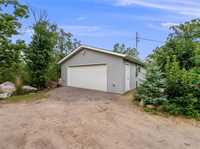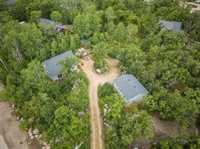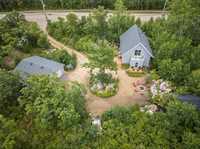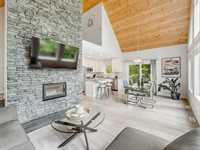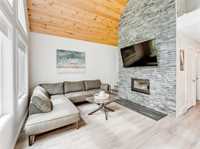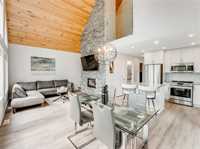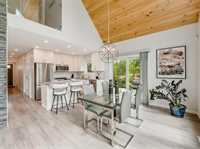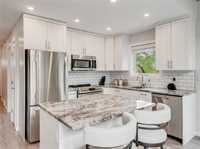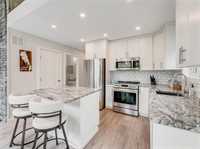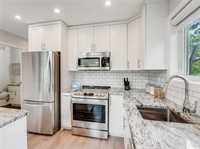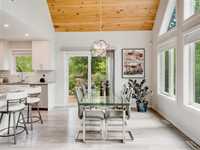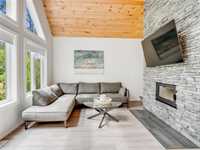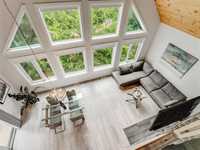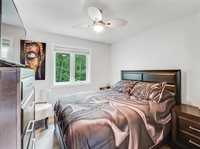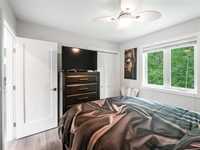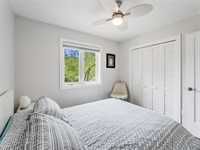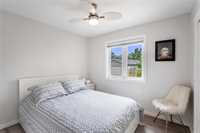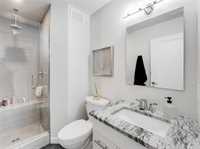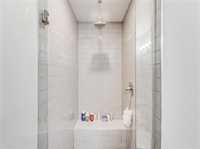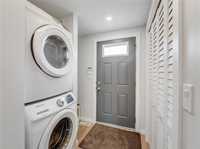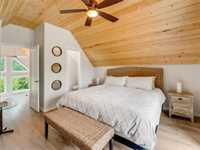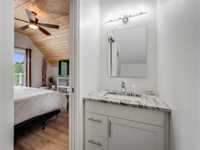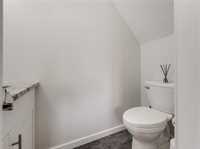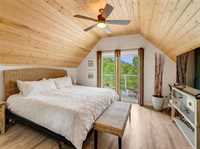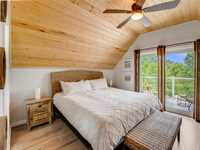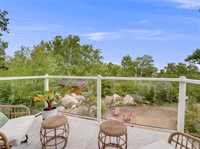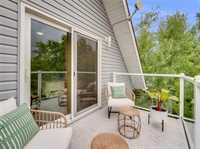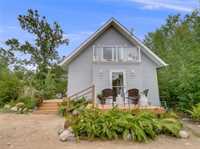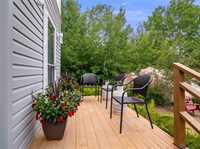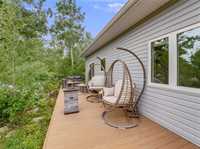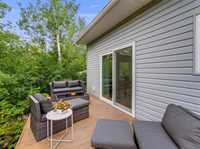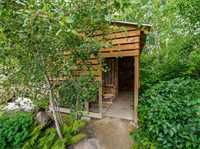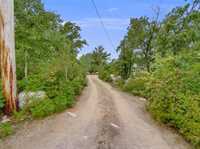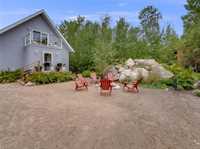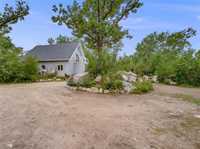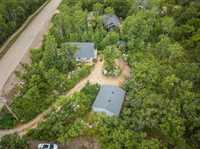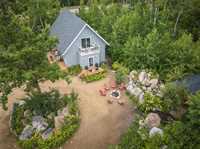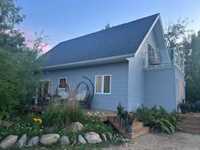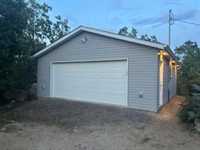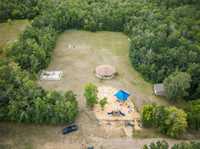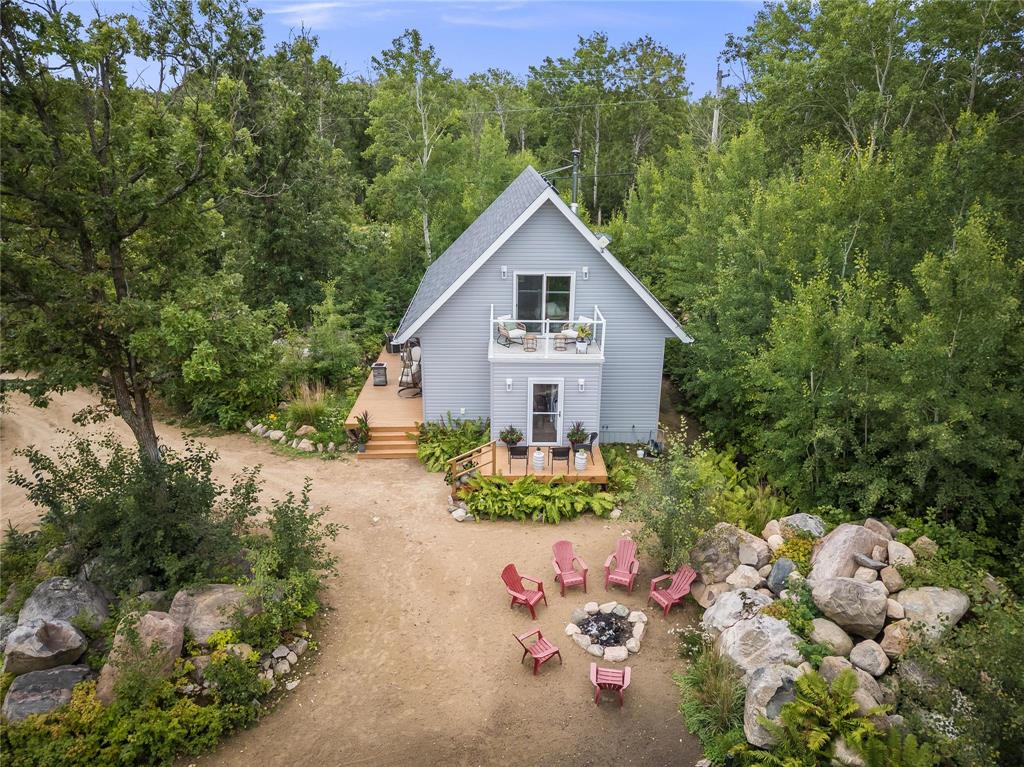
Your dream Lakehouse in Hillside Beach is waiting for you! Recently built in 2020, this gorgeous 1183 sq ft 3 bedroom year round home is move in ready. Completely surrounded by mature trees, there's not a neighbor in sight so its nice and private. It's an absolutely immaculate home/cottage that's sure to impress with a soaring vaulted Pine ceiling in the living room that also boasts a feature stone fireplace. Stunning kitchen with granite countertops and a sit at island, adjacent dining area with patio doors that lead to the 8' x 40' side deck. Also on the main floor are 2 generously sized bedrooms with closets and ceiling fans, a beautiful 3 pc bath and a washer/dryer. Head upstairs to the primary bedroom sanctuary with a vaulted pine ceiling, a walk in closet, a 2pc bath and patio doors to your private balcony overlooking the yard. Lovingly landscaped with lots of perennials, a circle driveway, a fire pit and a 10 x 16 wood shed. Over sized 24 x 30 garage, no need to park outside! Walking distance to the playground and close to the beach. Other nearby amenities include a boat launch, Grand Pines Golf Course, stores and restaurants. Come see for yourself , you will not be disappointed.
- Bathrooms 2
- Bathrooms (Full) 1
- Bathrooms (Partial) 1
- Bedrooms 3
- Building Type One and a Half
- Built In 2020
- Depth 135.00 ft
- Exterior Vinyl
- Fireplace Glass Door, Stone
- Fireplace Fuel Wood
- Floor Space 1183 sqft
- Frontage 155.00 ft
- Gross Taxes $3,591.86
- Land Size 0.48 acres
- Neighbourhood Hillside Beach
- Property Type Residential, Single Family Detached
- Rental Equipment None
- School Division Lord Selkirk
- Tax Year 2025
- Features
- Air Conditioning-Central
- Monitored Alarm
- Exterior walls, 2x6"
- Ceiling Fan
- High-Efficiency Furnace
- Heat recovery ventilator
- Laundry - Main Floor
- Main floor full bathroom
- Microwave built in
- No Smoking Home
- Sump Pump
- Goods Included
- Alarm system
- Blinds
- Dryer
- Dishwasher
- Refrigerator
- Garage door opener
- Garage door opener remote(s)
- Microwave
- Stove
- Satellite Dish
- Vacuum built-in
- Window Coverings
- Washer
- Water Softener
- Parking Type
- Double Detached
- Site Influences
- Country Residence
- Golf Nearby
- Low maintenance landscaped
- Playground Nearby
- Private Setting
- Shopping Nearby
- Treed Lot
Rooms
| Level | Type | Dimensions |
|---|---|---|
| Main | Living Room | 11.58 ft x 11.5 ft |
| Kitchen | 9.42 ft x 9.33 ft | |
| Dining Room | 10.5 ft x 11.5 ft | |
| Bedroom | 10 ft x 10 ft | |
| Bedroom | 8.92 ft x 10 ft | |
| Four Piece Bath | - | |
| Upper | Primary Bedroom | 13.92 ft x 12.17 ft |
| Two Piece Ensuite Bath | - |



