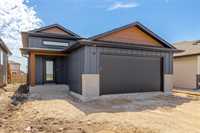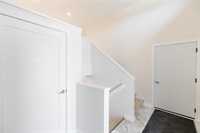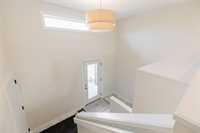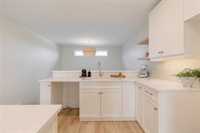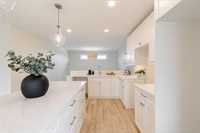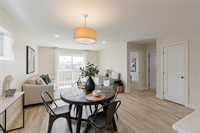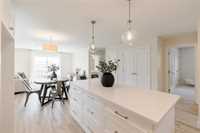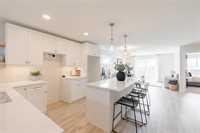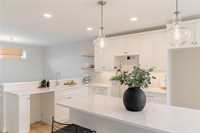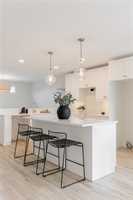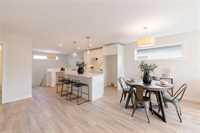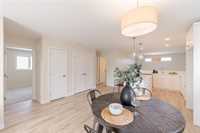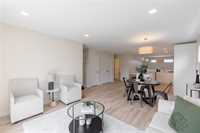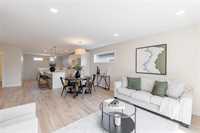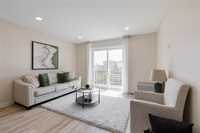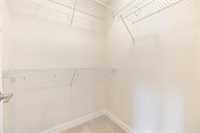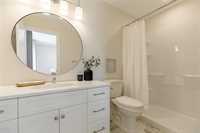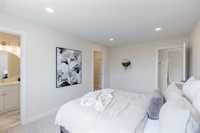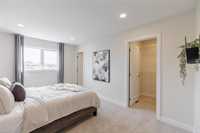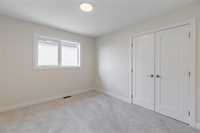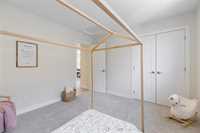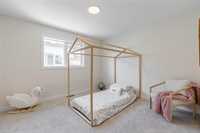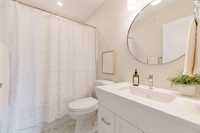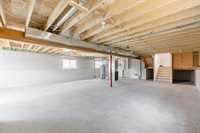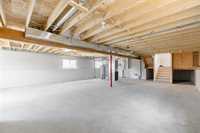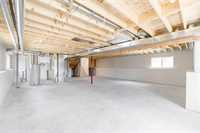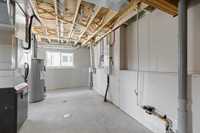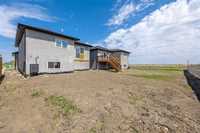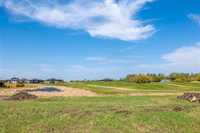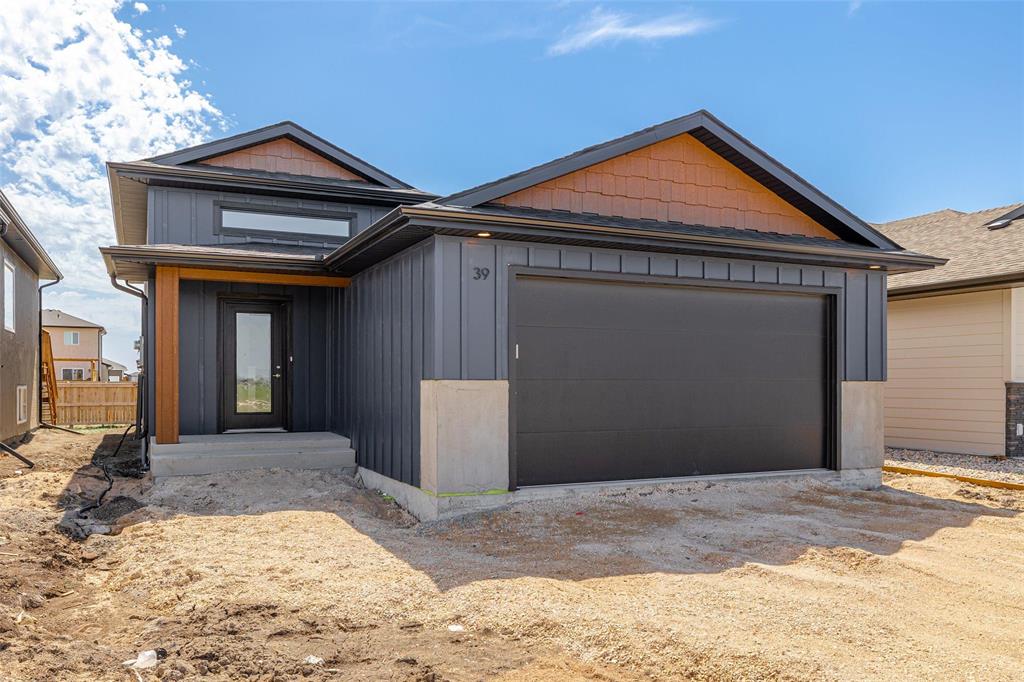
This meticulously crafted home built by Heritage Lane Builders combines elegance and functionality. With 3 spacious bedrooms and 2 bathrooms designed to meet your every need. From the moment you arrive, the homes stunning exterior featuring a beautiful blend of siding and stone will captivate you. It sets the tone for the quality found inside. As you step through the large foyer you'll immediately feel welcomed into the bright, open-concept living space. The main floor is filled with natural light, showcasing a thoughtfully designed layout perfect for modern living. The kitchen offers ample cabinetry, generous quartz countertops and a large center island—ideal for everyday cooking and entertaining. The primary suite is a peaceful retreat that’s complete with a walk-in closet and a private ensuite for added comfort. Two additional bedrooms and a full bathroom complete the main level. This home also features triple-pane windows and an ICF foundation. Don’t miss the opportunity to make this your next home! The best part, you can still pick ALL interior and exterior selections to fully customize this home!
*Pictures of a similar home finishes may vary*
- Basement Development Unfinished
- Bathrooms 2
- Bathrooms (Full) 2
- Bedrooms 3
- Building Type Bi-Level
- Built In 2025
- Exterior Composite, Stone, Stucco
- Floor Space 1249 sqft
- Neighbourhood The Highlands
- Property Type Residential, Single Family Detached
- Rental Equipment None
- School Division Hanover
- Tax Year 2025
- Features
- Air Conditioning-Central
- Exterior walls, 2x6"
- High-Efficiency Furnace
- Heat recovery ventilator
- Main floor full bathroom
- No Pet Home
- No Smoking Home
- Smoke Detectors
- Sump Pump
- Goods Included
- Garage door opener
- Garage door opener remote(s)
- Parking Type
- Double Attached
- Site Influences
- Corner
- Golf Nearby
- Playground Nearby
Rooms
| Level | Type | Dimensions |
|---|---|---|
| Other | Foyer | 12.33 ft x 6.92 ft |
| Main | Eat-In Kitchen | 12.33 ft x 13.42 ft |
| Dining Room | 15.42 ft x 8.08 ft | |
| Living Room | 13.17 ft x 10.08 ft | |
| Primary Bedroom | 10.25 ft x 15.25 ft | |
| Three Piece Ensuite Bath | 5 ft x 10 ft | |
| Walk-in Closet | 5 ft x 5 ft | |
| Bedroom | 10.92 ft x 10 ft | |
| Bedroom | 10.92 ft x 11.83 ft | |
| Four Piece Bath | 5 ft x 8 ft |



