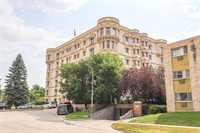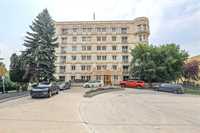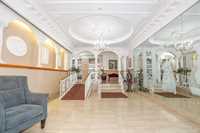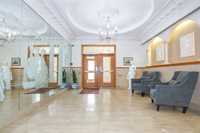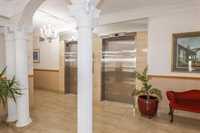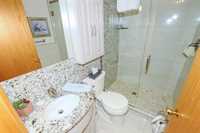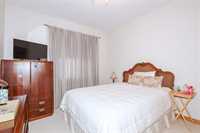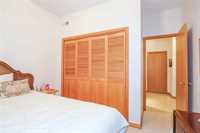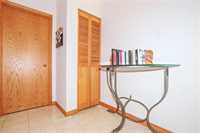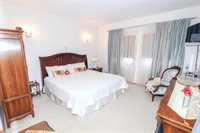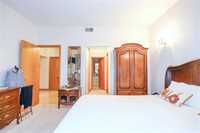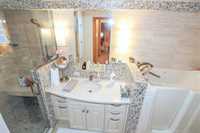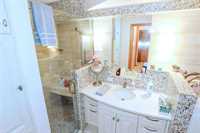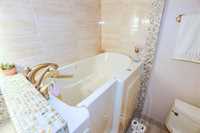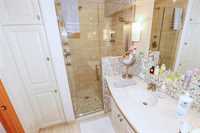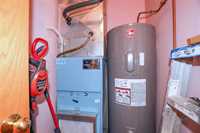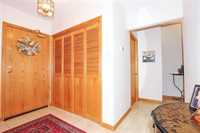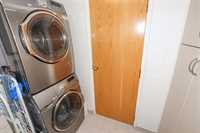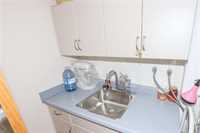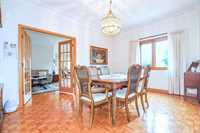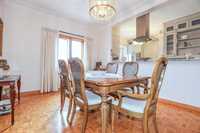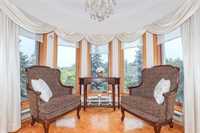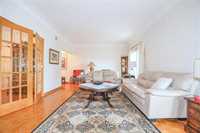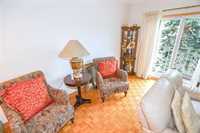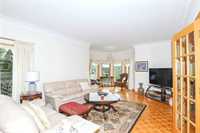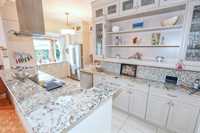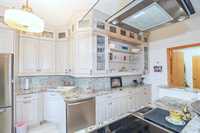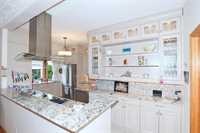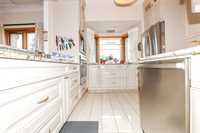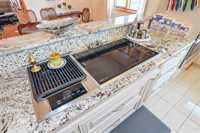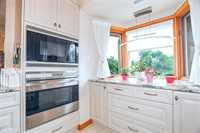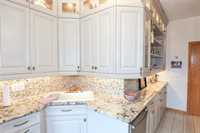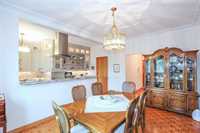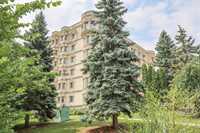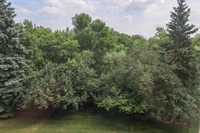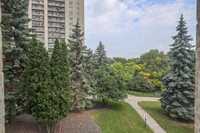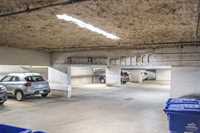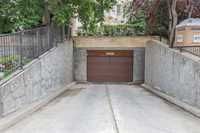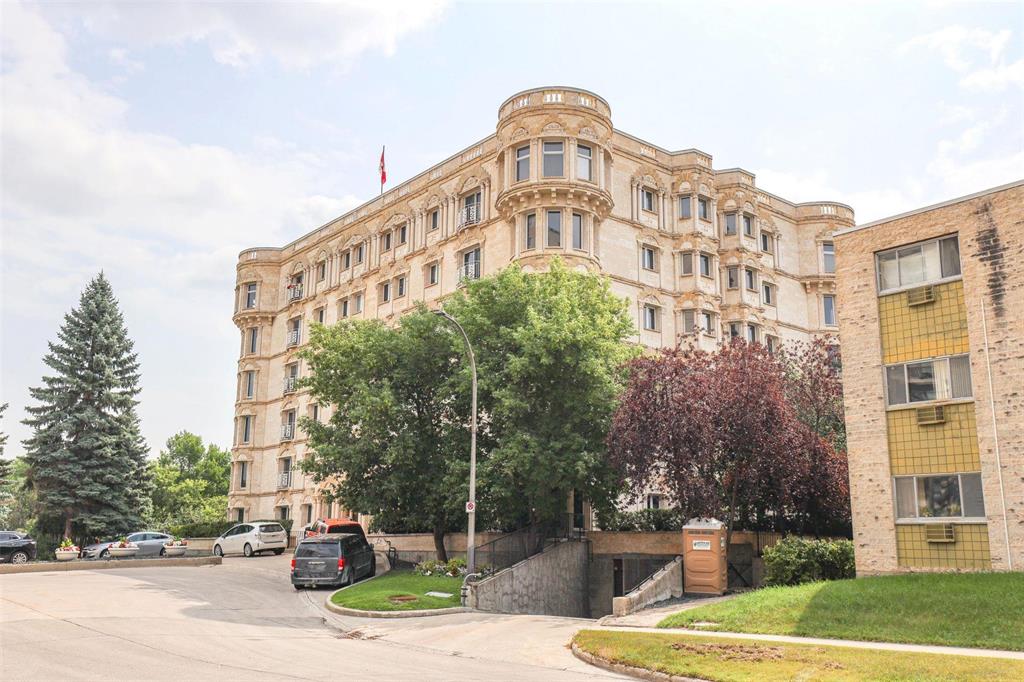
Showings start now!
Discover refined condominium living, nestled in the prestigious Castle on the Seine within St. Vital’s sought-after Alpine Place. This beautifully appointed 1,700 sq ft suite, offers two spacious bedrooms and two full baths. Step into an elegant foyer and be greeted by soaring ceilings and oversized windows that bathe the living and dining rooms in natural light. Detailed finishes—including crown molding, a charming turret-style seating area, and elegant materials—imbue the space with old-world grandeur and modern comfort. The open-concept kitchen is equally impressive: updated cabinetry, high-end appliances, and a functional garnet island make this a dream space for everyday cooking. The primary suite, offering two closets (including a walk-in) and a luxurious four-piece ensuite with a walk-in hydro tub with jetted soaking, heated tile, stone vanity, and dual sinks. Enjoy convenience with in-suite laundry and abundant storage. Sunbathe or socialize on the rooftop patio, soak in views of the Seine River and the Niakwa Golf Course, or unwind in the elegant courtyard grounds. Underground heated parking with car-wash access adds a premium touch.
- Bathrooms 2
- Bathrooms (Full) 2
- Bedrooms 2
- Building Type One Level
- Built In 1986
- Condo Fee $670.00 Monthly
- Exterior Stone
- Floor Space 1700 sqft
- Gross Taxes $4,753.82
- Neighbourhood St Vital
- Property Type Condominium, Apartment
- Rental Equipment None
- School Division Winnipeg (WPG 1)
- Tax Year 25
- Condo Fee Includes
- Contribution to Reserve Fund
- Caretaker
- Insurance-Common Area
- Landscaping/Snow Removal
- Management
- Parking
- Water
- Parking Type
- Underground
- Site Influences
- Cul-De-Sac
- Golf Nearby
- Accessibility Access
- Park/reserve
- Riverfront
- River View
- Shopping Nearby
- Public Transportation
Rooms
| Level | Type | Dimensions |
|---|---|---|
| Main | Living Room | 23.11 ft x 13.3 ft |
| Primary Bedroom | 13.5 ft x 13.6 ft | |
| Three Piece Bath | - | |
| Four Piece Ensuite Bath | - | |
| Dining Room | 15.7 ft x 10.11 ft | |
| Laundry Room | 5.1 ft x 9 ft | |
| Bedroom | 10.6 ft x 10.8 ft | |
| Kitchen | 16.5 ft x 9.8 ft |



