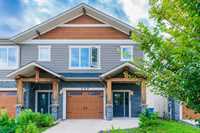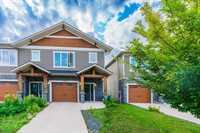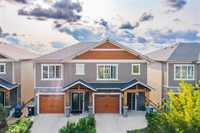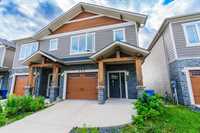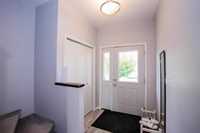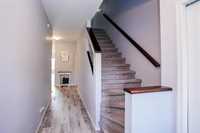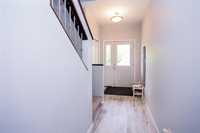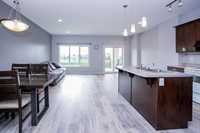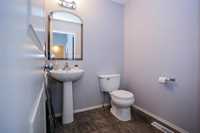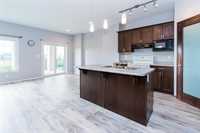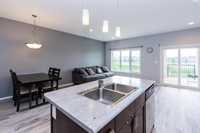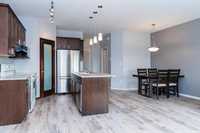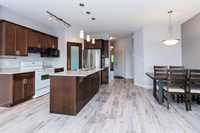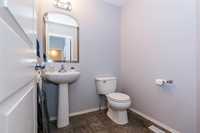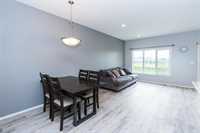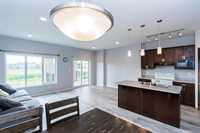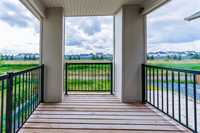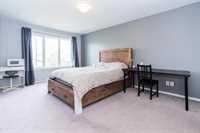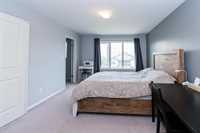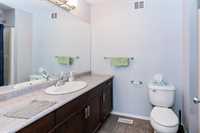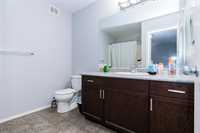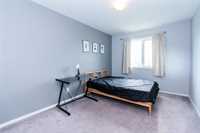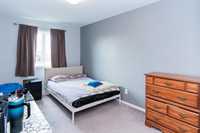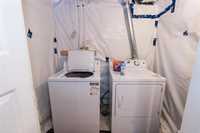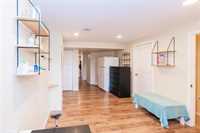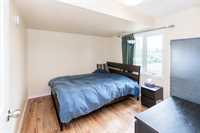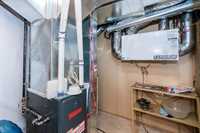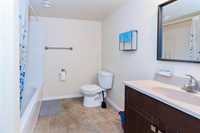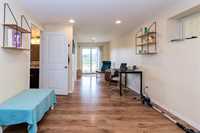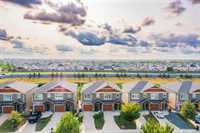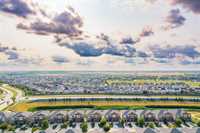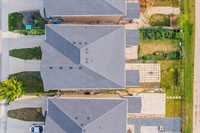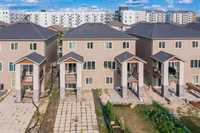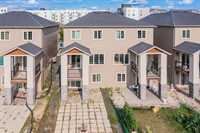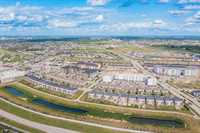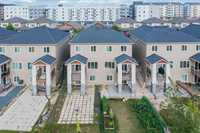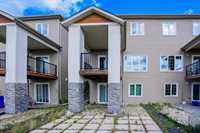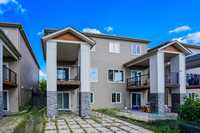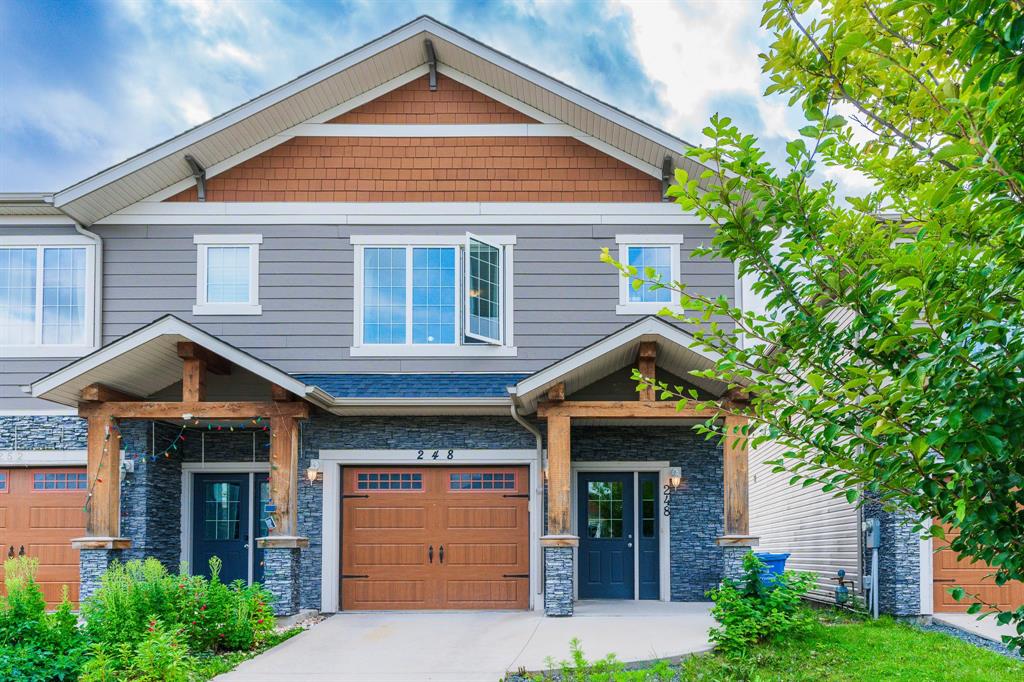
SS Now, offer as received! Welcome to 248 Park West Drive in Bridgwater Centre!
This 1,720 sq ft semi-attached townhouse with a walkout basement offers 4 bedrooms and 3.5 bathrooms. Step inside to a bright and spacious main floor featuring an open-concept kitchen with plenty of cabinetry, a dining area, and a comfortable living space with direct access to the deck. Upstairs, you’ll find 3 bedrooms, including a primary suite with a private 4-piece ensuite. The fully finished walkout basement adds a 4th bedroom, full bathroom, and separate backyard access—perfect for extended family or rental income.Ideally located steps from Save-On-Foods, banks, restaurants, and all amenities. Whether you’re starting a family or looking for a great investment, this property is ready for you!
- Basement Development Fully Finished
- Bathrooms 4
- Bathrooms (Full) 3
- Bathrooms (Partial) 1
- Bedrooms 4
- Building Type Two Storey
- Built In 2014
- Depth 131.00 ft
- Exterior Brick & Siding, Vinyl
- Floor Space 1730 sqft
- Frontage 24.00 ft
- Gross Taxes $5,272.94
- Neighbourhood Bridgwater Centre
- Property Type Residential, Single Family Attached
- Rental Equipment None
- School Division Pembina Trails (WPG 7)
- Tax Year 2025
- Features
- Air Conditioning-Central
- Deck
- Accessibility Access
- High-Efficiency Furnace
- Heat recovery ventilator
- Smoke Detectors
- Sump Pump
- Goods Included
- Dryer
- Dishwasher
- Refrigerator
- Garage door opener
- Garage door opener remote(s)
- Stove
- Washer
- Parking Type
- Single Attached
- Site Influences
- Lake View
- Landscape
- Playground Nearby
- Private Yard
- Public Transportation
Rooms
| Level | Type | Dimensions |
|---|---|---|
| Main | Kitchen | 14.5 ft x 8.6 ft |
| Dining Room | 6.28 ft x 8.26 ft | |
| Living/Dining room | 18.72 ft x 11.59 ft | |
| Two Piece Bath | 5.15 ft x 5.32 ft | |
| Upper | Bedroom | 13.53 ft x 9 ft |
| Bedroom | 13.32 ft x 8.98 ft | |
| Four Piece Bath | 8.02 ft x 8.69 ft | |
| Primary Bedroom | 11.09 ft x 16.97 ft | |
| Four Piece Ensuite Bath | 5.6 ft x 8.98 ft | |
| Basement | Bedroom | 10.33 ft x 9.35 ft |
| Four Piece Bath | 7.26 ft x 7.25 ft |


