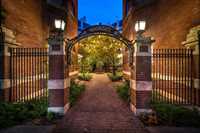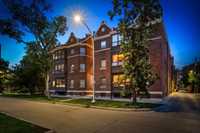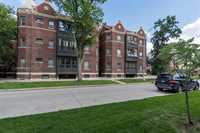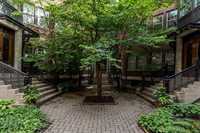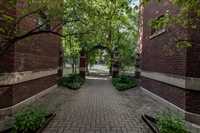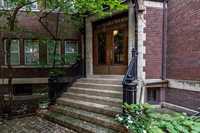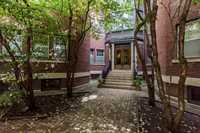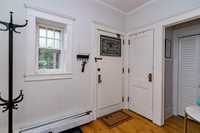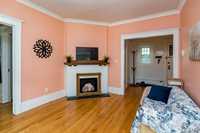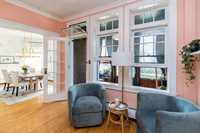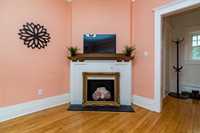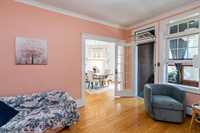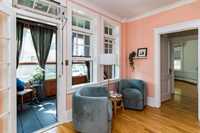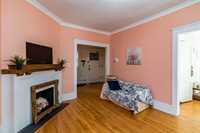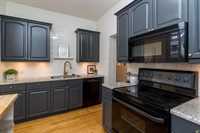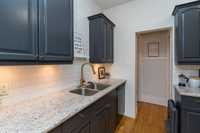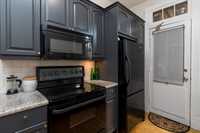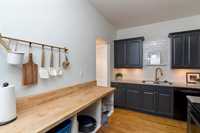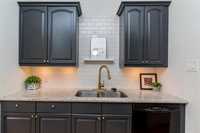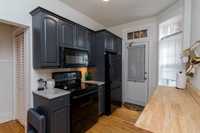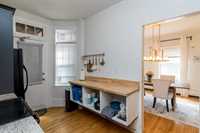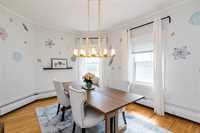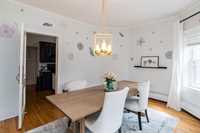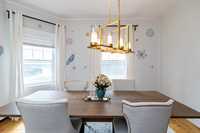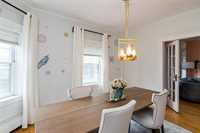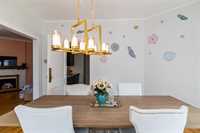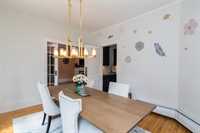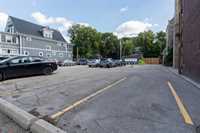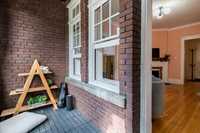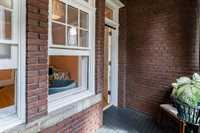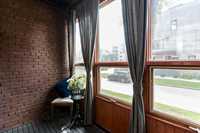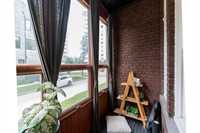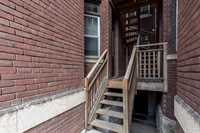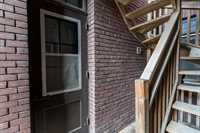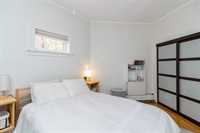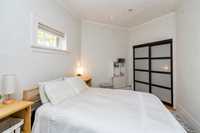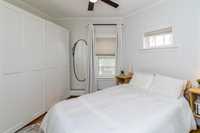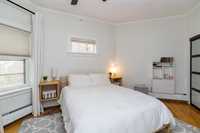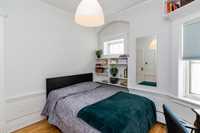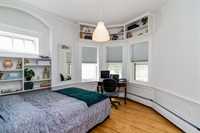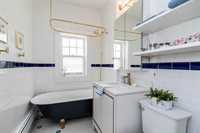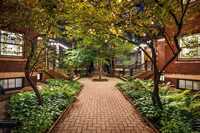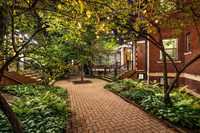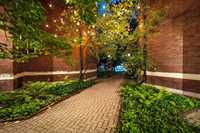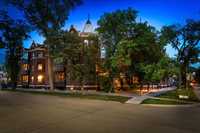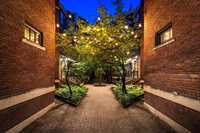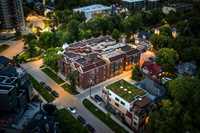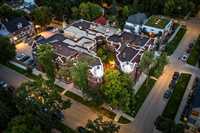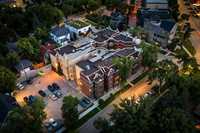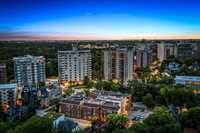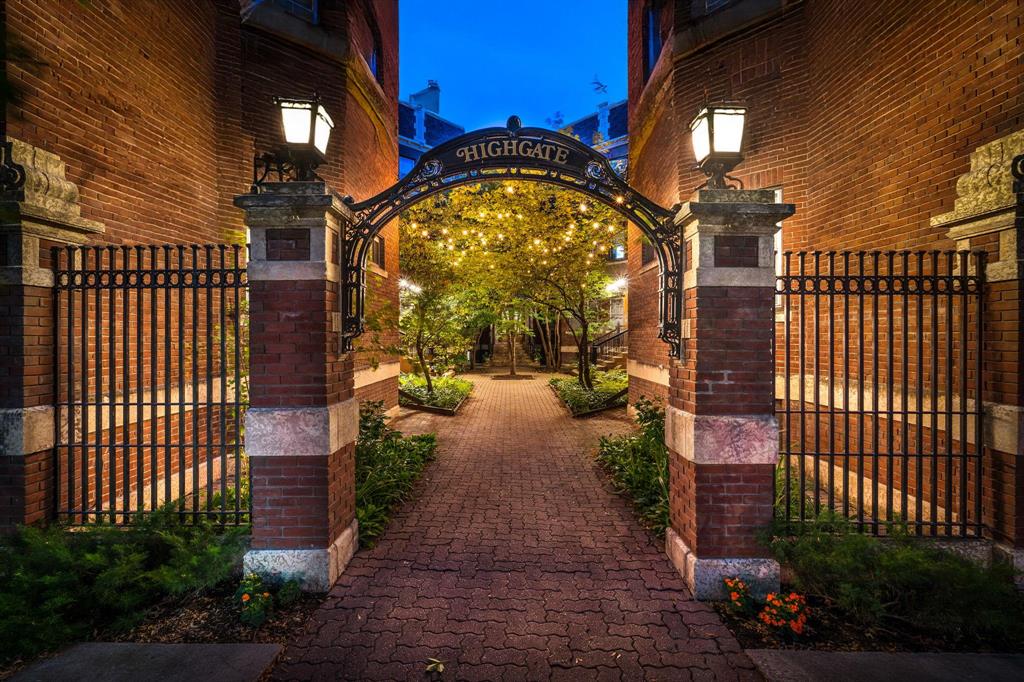
S/S 8/28 Offers as received. Charming Character Condo in Osborne Village. This beautifully maintained main floor unit offers over 1,300 sq. ft. of living space in the heart of vibrant Osborne Village. Step inside to an updated grey kitchen featuring granite countertops and stainless steel appliances, a spacious dining room perfect for entertaining, and a cozy living room highlighted by a character fireplace (non-operational). The large primary bedroom and additional spacious bedroom provide excellent comfort and versatility. The bright, stylish bathroom showcases gorgeous tilework and a classic clawfoot tub. Enjoy the private sunroom with power, perfect for a reading nook or home office. Ample in-suite storage, plus a large separate storage unit, ensure convenience. Character features include gorgeous hardwood flooring, transom windows, high coved ceilings, brick exterior and more. Additional features include gorgeous courtyard thats just as beautiful in the evening, separate "townhouse" entrance through the kitchen, parking stall #33, professional management, and no shared walls with other units. All this, ideally located steps from shops, restaurants, and all that Osborne Village has to offer.
- Bathrooms 1
- Bathrooms (Full) 1
- Bedrooms 2
- Building Type One Level
- Built In 1912
- Condo Fee $928.17 Monthly
- Exterior Brick, Stone
- Fireplace Brick Facing
- Floor Space 1314 sqft
- Gross Taxes $3,560.09
- Neighbourhood Osborne Village
- Property Type Condominium, Apartment
- Rental Equipment None
- School Division Winnipeg (WPG 1)
- Tax Year 25
- Total Parking Spaces 1
- Amenities
- In-Suite Laundry
- Professional Management
- Condo Fee Includes
- Contribution to Reserve Fund
- Heat
- Insurance-Common Area
- Landscaping/Snow Removal
- Management
- Parking
- Water
- Features
- Laundry - Main Floor
- Main floor full bathroom
- Microwave built in
- Main Floor Unit
- No Smoking Home
- Goods Included
- Dryer
- Dishwasher
- Refrigerator
- Microwave
- Stove
- Washer
- Parking Type
- Outdoor Stall
- Site Influences
- Paved Street
- Shopping Nearby
- Public Transportation
Rooms
| Level | Type | Dimensions |
|---|---|---|
| Main | Living Room | 15.72 ft x 11.7 ft |
| Dining Room | 11.97 ft x 14.07 ft | |
| Kitchen | 12.93 ft x 6.69 ft | |
| Sunroom | 4.84 ft x 10.17 ft | |
| Primary Bedroom | 17.21 ft x 9.34 ft | |
| Bedroom | 11.16 ft x 11.74 ft | |
| Four Piece Bath | - |


