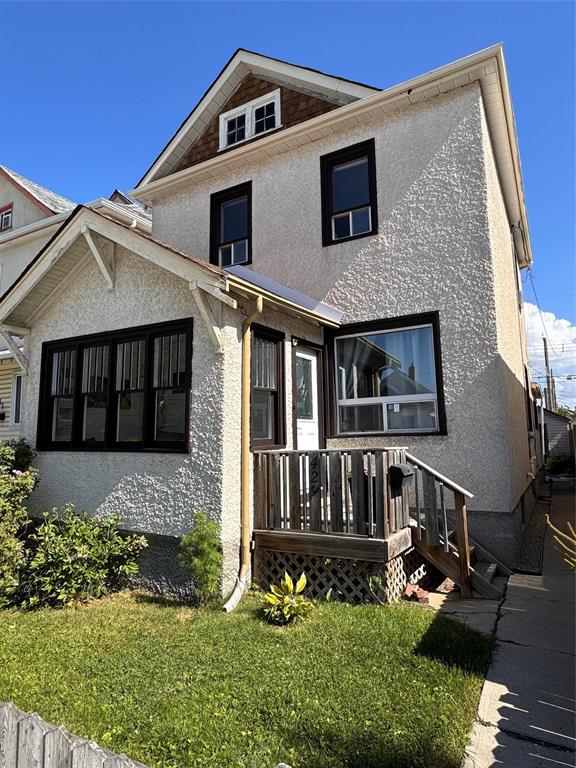Ethos Realty Inc.
755 Osborne Street, Winnipeg, MB, R3L 2C4

SS now, offers presented as received. Don't miss this ideal family home with 4 bedrooms, 1 ½ baths, character meets modern updates, fenced smaller but cute back yard with single garage. Updated wiring in 2023 (complete house), new shingles 2024, most newer appliances. Open main floor is complimented by 4 bedrooms, kids room have built in beds ( can be removed easily or stay) Full basement is unfinished but is a great man cave. Seller is a licensed realtor. Ask anything about the house... Call today for a viewing.
| Level | Type | Dimensions |
|---|---|---|
| Main | Living Room | 11.83 ft x 10.67 ft |
| Dining Room | 12 ft x 10.67 ft | |
| Kitchen | 11 ft x 11 ft | |
| Bedroom | 13.92 ft x 7.4 ft | |
| Upper | Primary Bedroom | 13 ft x 11.5 ft |
| Library | 10.42 ft x 10.42 ft | |
| Bedroom | 11.33 ft x 10.42 ft | |
| Bedroom | 8 ft x 7.5 ft | |
| Four Piece Bath | - | |
| Basement | Two Piece Bath | - |
| Recreation Room | 19 ft x 11 ft | |
| Storage Room | 14 ft x 11.42 ft |