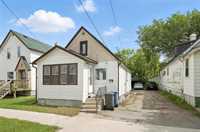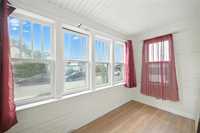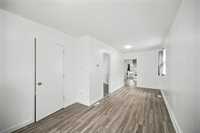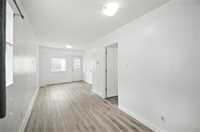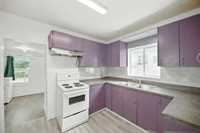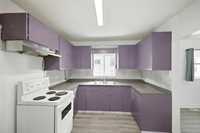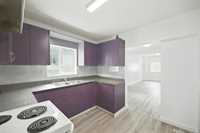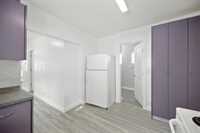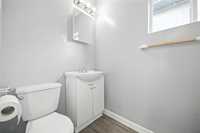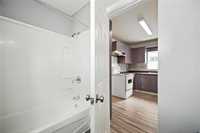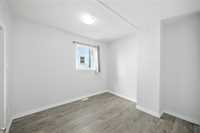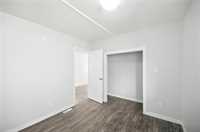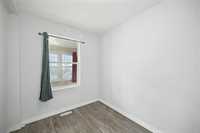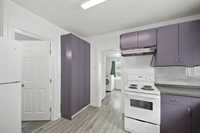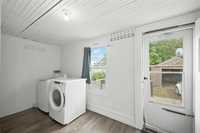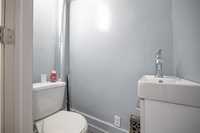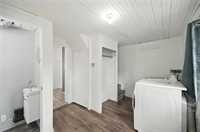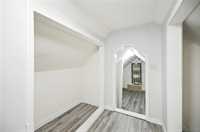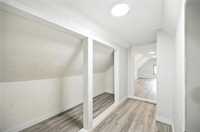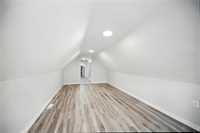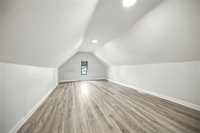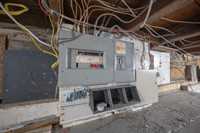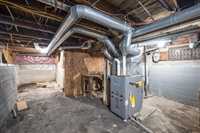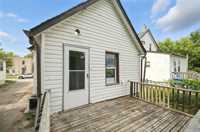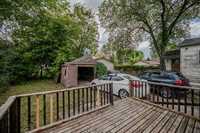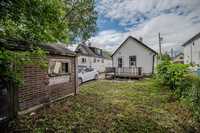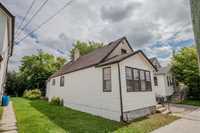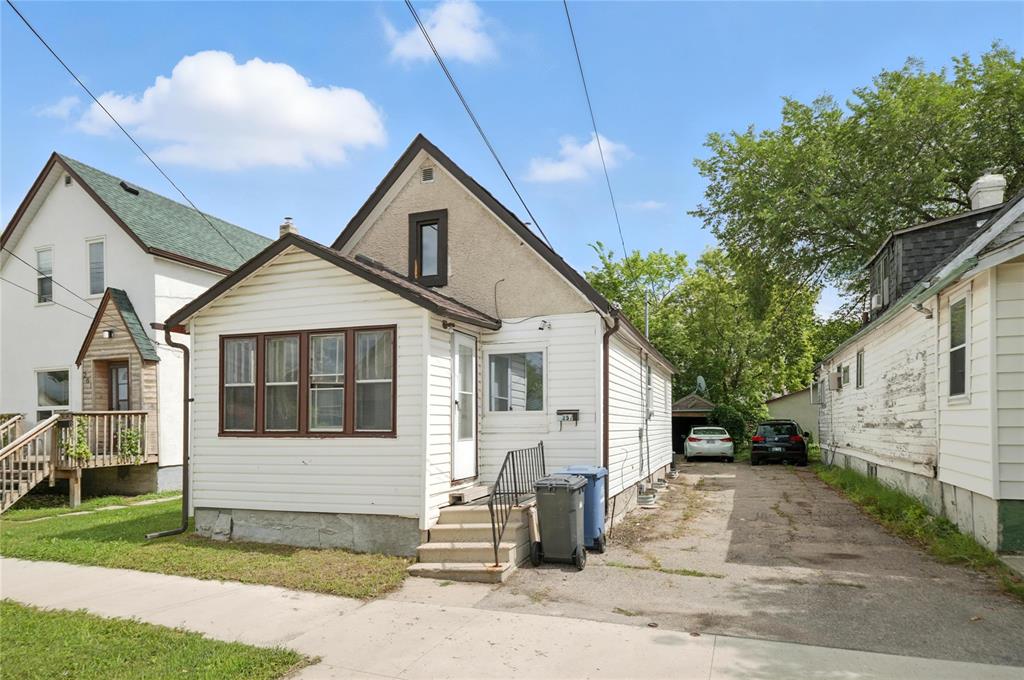
Calling all investors or first time home owners! Great opportunity to own this affordable home! This 856 SqFt, one and a half story house features, 2 bedrooms, 1.5 bathrooms and a large upstairs hobby room. Walk in to the front porch/sunroom that leads you into your long living room area. Large kitchen with loads of cabinet space. The house has a partial basement housing all your mechanical and enough room for storage. Main floor has vinyl flooring with 2 bedrooms on the main floor, full 4 piece bathroom, half bathroom and laundry room in the back. The outside has a older garage and decent sized yard. Book your showing today!
- Basement Development Unfinished
- Bathrooms 2
- Bathrooms (Full) 1
- Bathrooms (Partial) 1
- Bedrooms 2
- Building Type One and a Half
- Built In 1911
- Depth 99.00 ft
- Exterior Vinyl
- Floor Space 856 sqft
- Frontage 27.00 ft
- Gross Taxes $1,876.69
- Neighbourhood Weston
- Property Type Residential, Single Family Detached
- Rental Equipment None
- School Division Winnipeg (WPG 1)
- Tax Year 2025
- Total Parking Spaces 4
- Features
- Air Conditioning-Central
- Deck
- Laundry - Main Floor
- Main floor full bathroom
- No Pet Home
- No Smoking Home
- Sump Pump
- Goods Included
- Dryer
- Refrigerator
- Stove
- Window Coverings
- Washer
- Parking Type
- Single Detached
- Site Influences
- Paved Street
Rooms
| Level | Type | Dimensions |
|---|---|---|
| Main | Kitchen | 11.08 ft x 9.07 ft |
| Dining Room | 8 ft x 7.04 ft | |
| Living Room | 15.5 ft x 9.05 ft | |
| Primary Bedroom | 14.02 ft x 9.09 ft | |
| Bedroom | 9.06 ft x 10.07 ft | |
| Sunroom | 11.03 ft x 5.7 ft | |
| Four Piece Bath | - | |
| Two Piece Bath | - | |
| Two Piece Bath | - | |
| Upper | Hobby Room | 20.11 ft x 9.09 ft |


