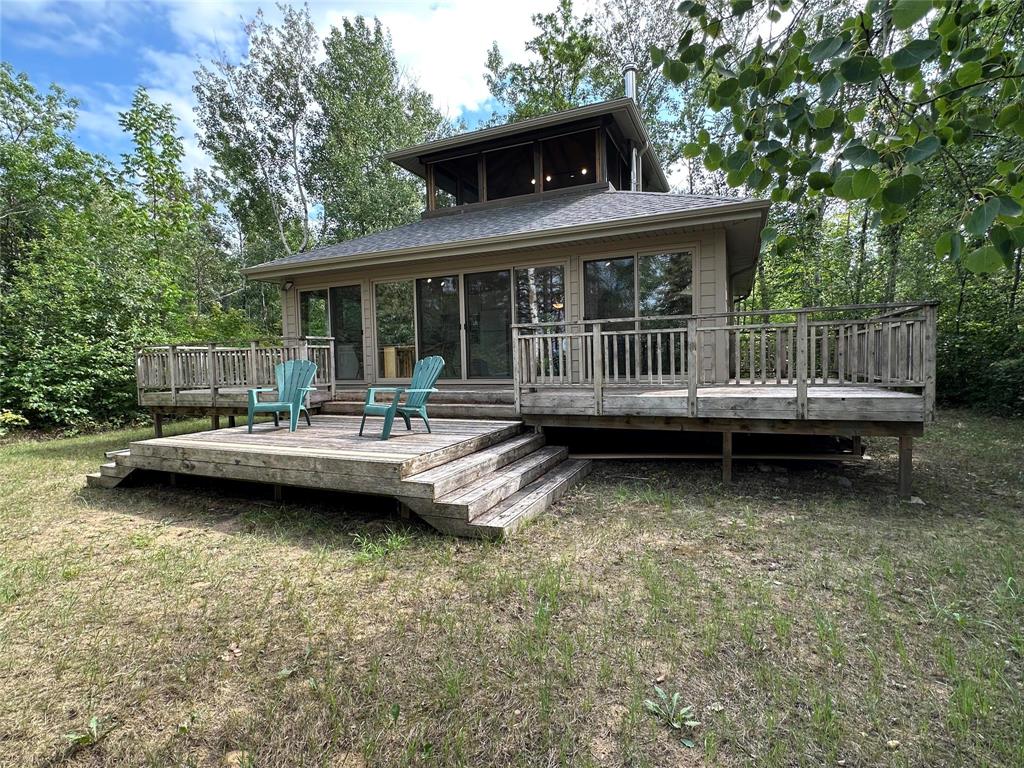Ateah Realty
Box 70, 39004 Hillside Beach Rd, Victoria Beach, MB, R0E 2C0

ONE OF A KIND CUSTOM BUILT LAKEFRONT COTTAGE! WALK OUT ON TO SAND BEACH!!! Showcasing gorgeous views of Elk Island, Through the Wrap Around Front Window Wall, Everything about this cottage is intentional and thought out. Starting from the top, literally, with the Indoor/ Outdoor Sunroom/ Screen Porch. Located right on top, the screened sun room Has a 360 degree view, but also has fully or partly sealing (yet simple to use) steel shutters that close off the space for use as another bedroom or living area. The main floor is flexible as well, with the large bedroom off of the living room having extra wide pocket doors in order to convert to whatever you need! Even the kitchen table folds up!! Built to modern code with 2x6 walls and Concrete footing, this property only needs a year round water source to be fully year round. Maintenance free, with Hardyboard composite siding, 200 Amp service. The shingles are newer (5 yrs) and the eavestrough and Fascia were just done last year. The property is also accessible, with a Ramp up to the Wrap Around Deck. Fully furnished and turnkey, all you need is you and your bathing suit!!
| Level | Type | Dimensions |
|---|---|---|
| Main | Living Room | 14.75 ft x 12 ft |
| Eat-In Kitchen | 12 ft x 12.33 ft | |
| Primary Bedroom | 7.83 ft x 8.25 ft | |
| Bedroom | 10.83 ft x 6 ft | |
| Bedroom | 6.58 ft x 8.75 ft | |
| Four Piece Bath | 12 ft x 6.58 ft | |
| Sunroom | 12.58 ft x 12.58 ft | |
| Foyer | 5.58 ft x 14.5 ft |