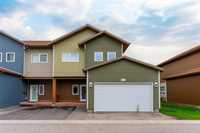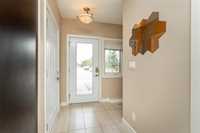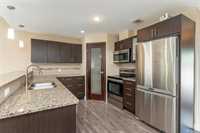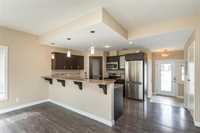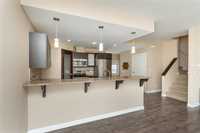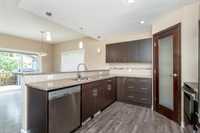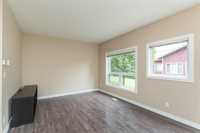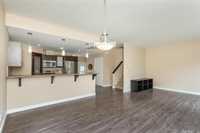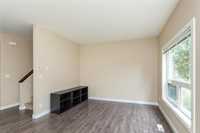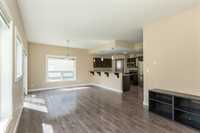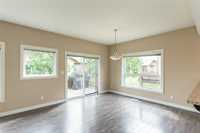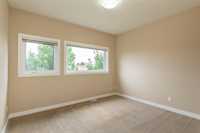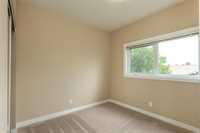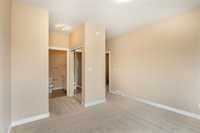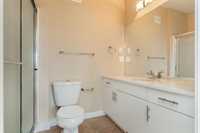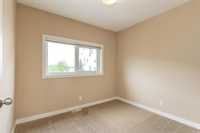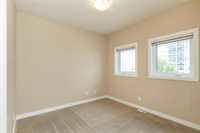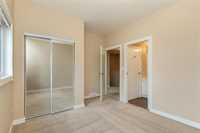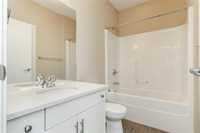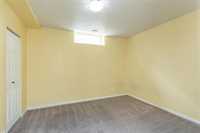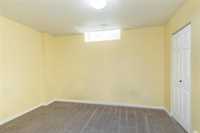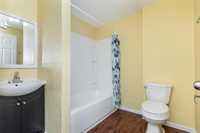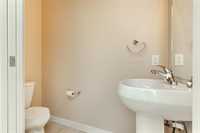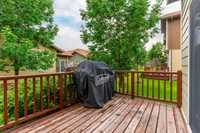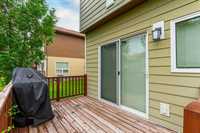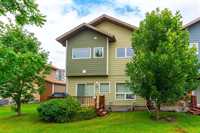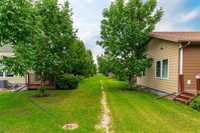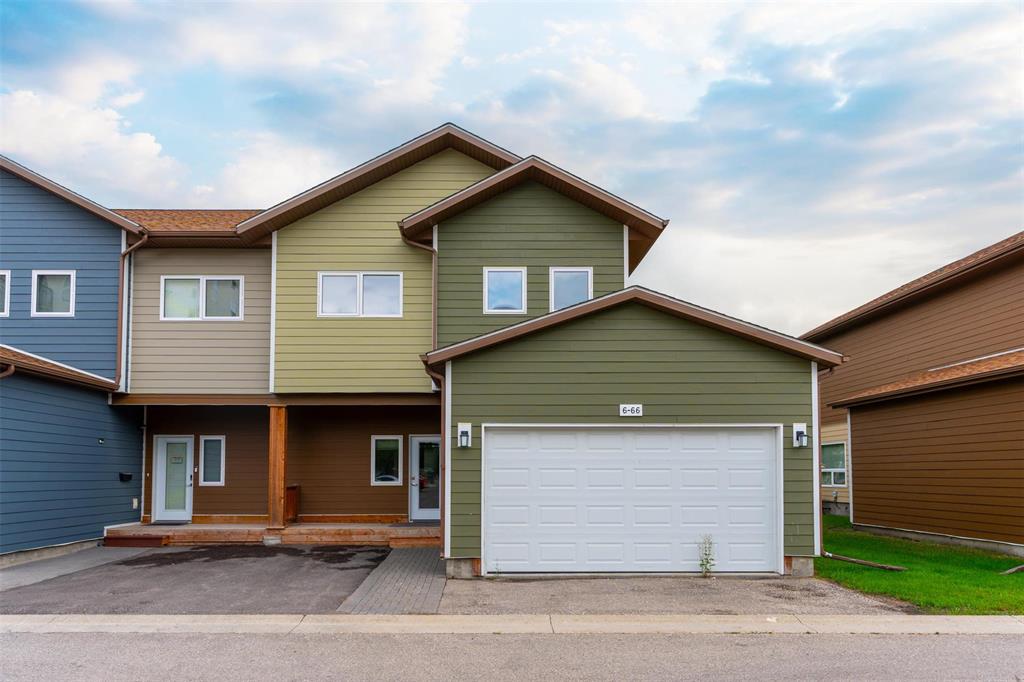
Showing start now. Offers as received. Located in the popular Richmond West. 4+2 good size bedrooms and 3.5 bathrooms townhome, 1562 sq ft of living space in main and upper level, double attached garage and 1 extra parking pad, Fully finished basement with recreation room, 3pc full bath and extra bedroom. All modern high end finishing include: well insulated for superb sound proofing& energy efficiency, 9 feet celling, high end engineer floor, Maple cabinet, microwave hood fan, Tri-pane PCV windows, Granite counter top in both Kitchen, island, and bathroom, stainless steel appliances, Kohler kitchen & bath fixtures. Master bedroom with walk-in closet and 3pc ensuite. Close to U of M, Superstore, Public transportation,play ground. A Must See!
- Basement Development Fully Finished
- Bathrooms 4
- Bathrooms (Full) 3
- Bathrooms (Partial) 1
- Bedrooms 6
- Building Type Two Storey
- Built In 2013
- Condo Fee $496.03 Monthly
- Exterior Vinyl
- Floor Space 1560 sqft
- Gross Taxes $4,552.51
- Neighbourhood Fairfield Park
- Property Type Condominium, Townhouse
- Rental Equipment None
- School Division Winnipeg (WPG 1)
- Tax Year 2025
- Total Parking Spaces 3
- Amenities
- Garage Door Opener
- In-Suite Laundry
- Visitor Parking
- Professional Management
- Condo Fee Includes
- Contribution to Reserve Fund
- Insurance-Common Area
- Landscaping/Snow Removal
- Management
- Parking
- Water
- Features
- Air Conditioning-Central
- Deck
- High-Efficiency Furnace
- Sump Pump
- Pet Friendly
- Goods Included
- Blinds
- Dryer
- Dishwasher
- Refrigerator
- Garage door opener
- Garage door opener remote(s)
- Microwave
- Stove
- Washer
- Parking Type
- Double Attached
- Site Influences
- Landscape
- Shopping Nearby
- Public Transportation
Rooms
| Level | Type | Dimensions |
|---|---|---|
| Main | Living Room | 12.66 ft x 11.58 ft |
| Dining Room | 11.58 ft x 10.46 ft | |
| Kitchen | 11.79 ft x 11.38 ft | |
| Two Piece Bath | - | |
| Upper | Primary Bedroom | 12 ft x 10.35 ft |
| Bedroom | 12.51 ft x 9.94 ft | |
| Bedroom | 11.15 ft x 10.21 ft | |
| Bedroom | 10.71 ft x 9.18 ft | |
| Four Piece Bath | - | |
| Three Piece Ensuite Bath | - | |
| Lower | Recreation Room | 13.38 ft x 9.99 ft |
| Bedroom | 11.96 ft x 10.94 ft | |
| Three Piece Bath | - | |
| Utility Room | - | |
| Bedroom | 10 ft x 9 ft |


