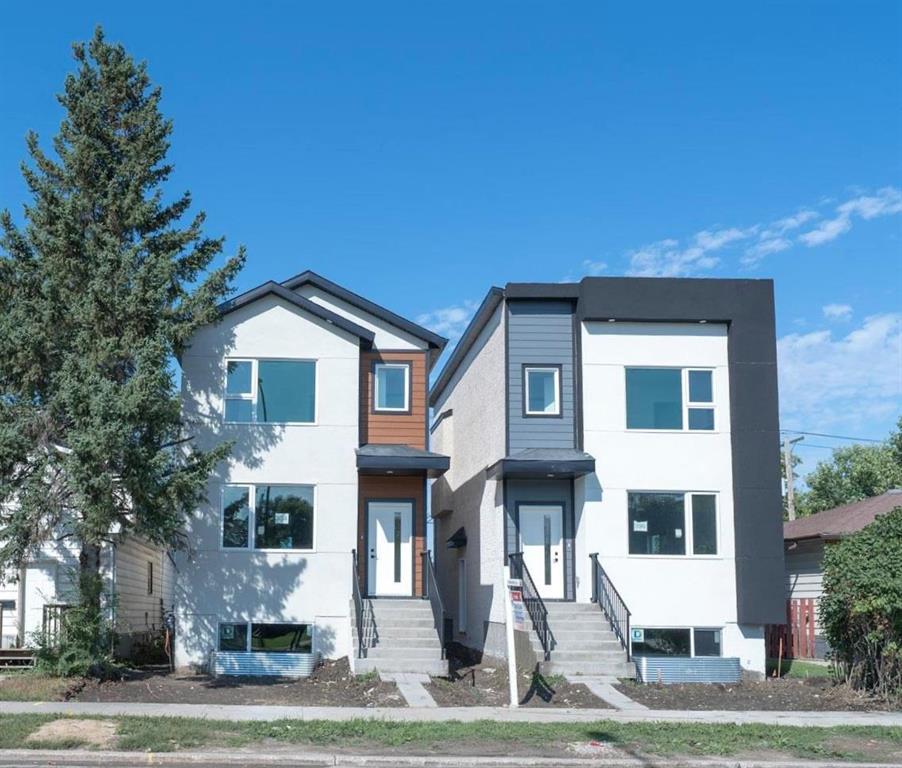RE/MAX Associates
1060 McPhillips Street, Winnipeg, MB, R2X 2K9

OPEN HOUSE: SATURDAY & SUNDAY bet. 2:00-4:00 PM
Modern design new 2 storey home is now ready on St James area! Practical plan with main floor open concept. Quality of workmanship is evident all through out the house. Choice of luxury natural and durable materials used and paint colors in neutral tones create a harmonious and calming atmosphere inside the house. Doors and Large triple pane windows are designed to provide noise reduction. Smart technologies installed like High efficient furnace, proper sound insulation, & HRV in the house contribute to energy effficiency & savings. This home is also built on piles. Separate side entrance is very convenient for direct access to the basement for future expansion of living space. This home is complete with new stainless steel main floor appliances. No bidding war here, easy to see!
| Level | Type | Dimensions |
|---|---|---|
| Main | Living Room | 14.4 ft x 12.8 ft |
| Dining Room | 9.2 ft x 12.8 ft | |
| Eat-In Kitchen | 17.3 ft x 12.4 ft | |
| Two Piece Bath | - | |
| Upper | Primary Bedroom | 11.8 ft x 12.8 ft |
| Bedroom | 10.3 ft x 9.5 ft | |
| Bedroom | 10.5 ft x 12.6 ft | |
| Four Piece Bath | - | |
| Walk-in Closet | - | |
| Walk-in Closet | - | |
| Laundry Room | - | |
| Three Piece Ensuite Bath | - |