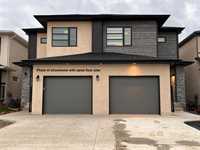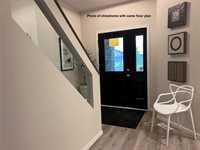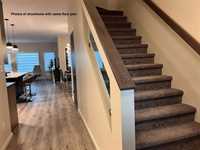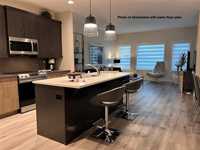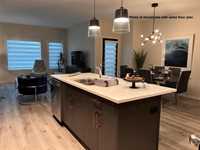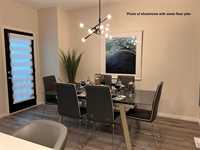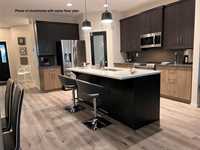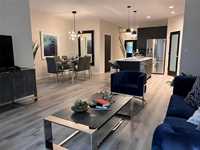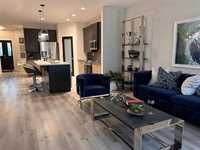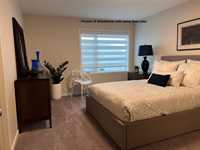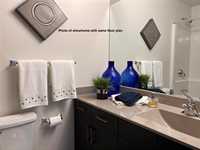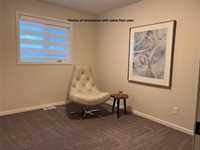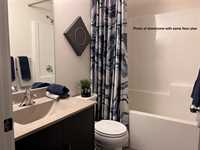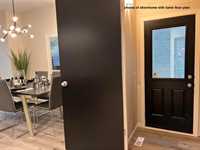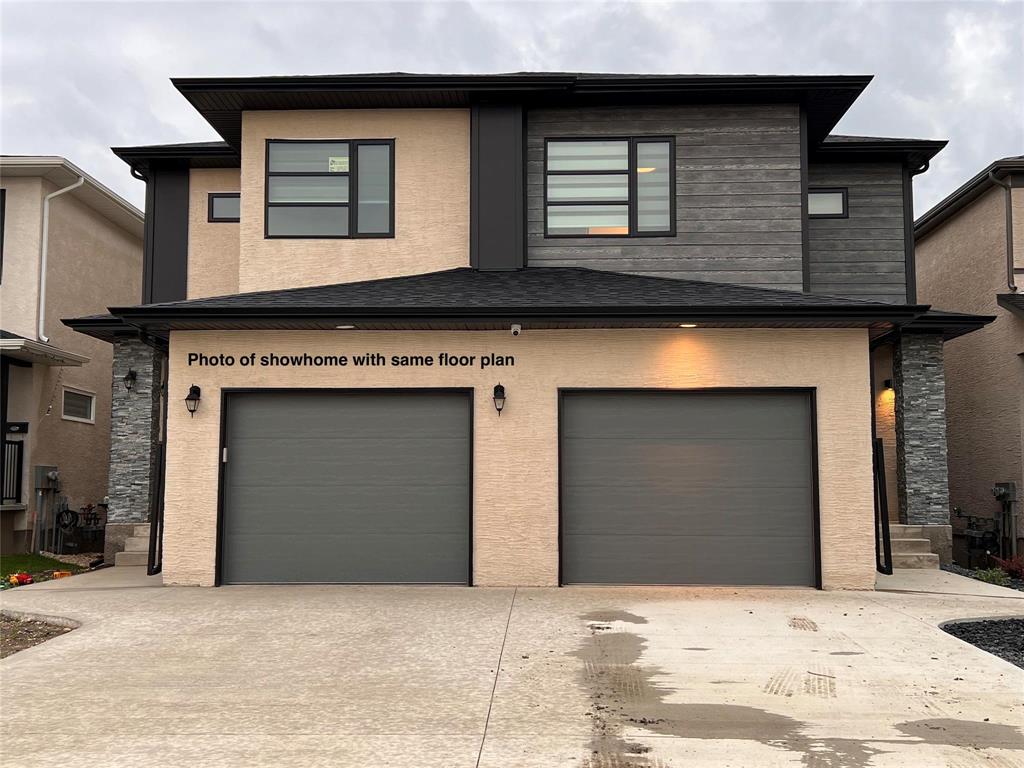
Prairie Pointe Semi Attached home to be built. Features 1551 Sq ft with covered front entrance, and large foyer & powder room. The kitchen has a large island with walk-in-pantry and a separate dining space with garden door. The great room has large windows for plenty of natural light. Upstairs you will find 3 spacious bedrooms, a large walk-in closet in the primary bedroom and laundry. This home has a separate side entrance to the unfinished basement. Interior for this home features modern Soho style cabinets, builder's standard vinyl plank flooring on the main floor and designer paint. Purchase today and lock in your price. Note: these photos are from previous showhome.
- Basement Development Insulated
- Bathrooms 3
- Bathrooms (Full) 2
- Bathrooms (Partial) 1
- Bedrooms 3
- Building Type Two Storey
- Built In 2026
- Exterior Stone, Stucco, Vinyl
- Floor Space 1551 sqft
- Frontage 26.00 ft
- Neighbourhood Prairie Pointe
- Property Type Residential, Single Family Attached
- Rental Equipment None
- School Division Pembina Trails (WPG 7)
- Tax Year 2026
- Features
- Central Exhaust
- Engineered Floor Joist
- Exterior walls, 2x6"
- Hood Fan
- High-Efficiency Furnace
- Heat recovery ventilator
- Microwave built in
- Sump Pump
- Parking Type
- Single Attached
- Front Drive Access
- Paved Driveway
- Site Influences
- No Back Lane
- Not Landscaped
- Paved Street
- Playground Nearby
Rooms
| Level | Type | Dimensions |
|---|---|---|
| Main | Great Room | 14.17 ft x 16.5 ft |
| Dining Room | 10 ft x 10.25 ft | |
| Kitchen | 9.67 ft x 13.75 ft | |
| Two Piece Bath | - | |
| Upper | Primary Bedroom | 11.83 ft x 15.08 ft |
| Bedroom | 9.42 ft x 10.58 ft | |
| Bedroom | 9.42 ft x 10.58 ft | |
| Walk-in Closet | 7 ft x 6.08 ft | |
| Four Piece Bath | - | |
| Four Piece Ensuite Bath | - |


