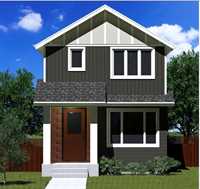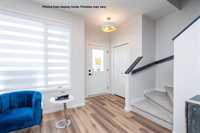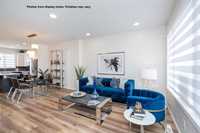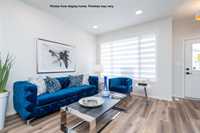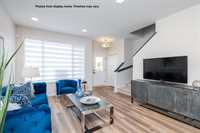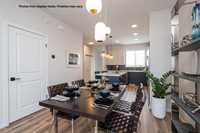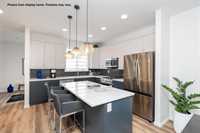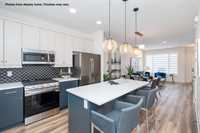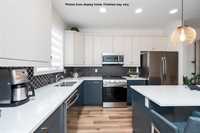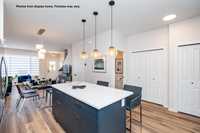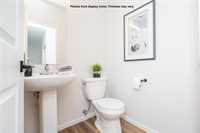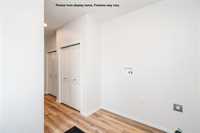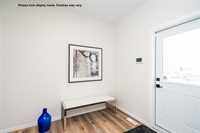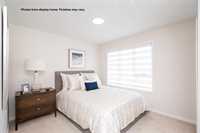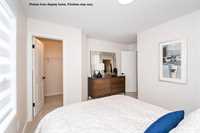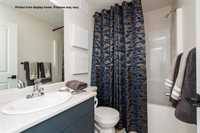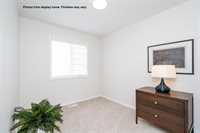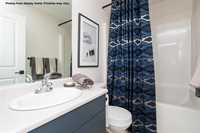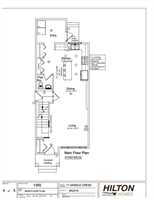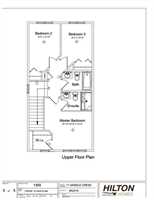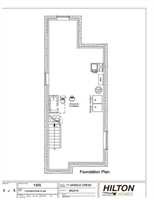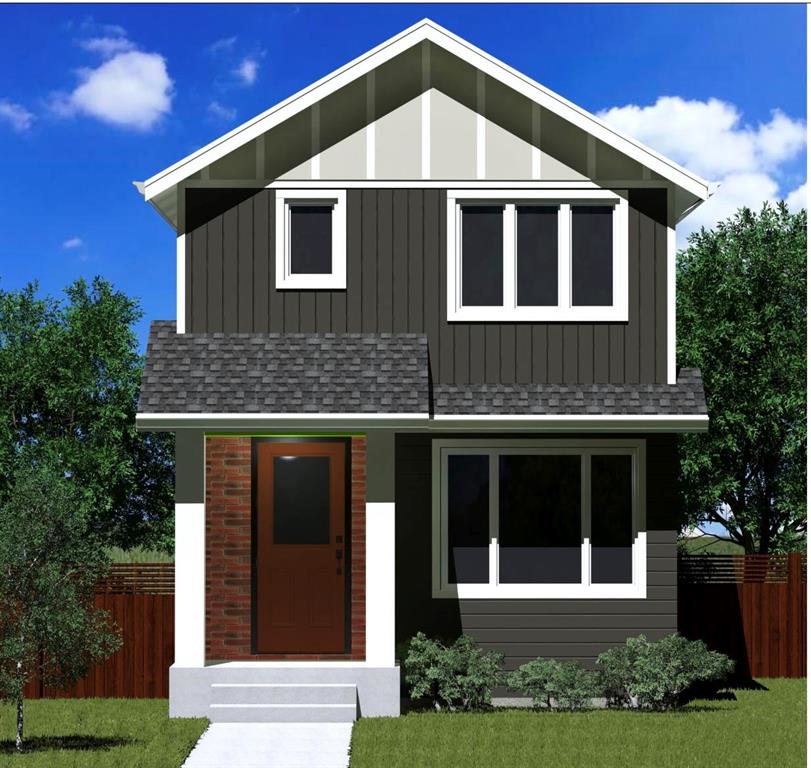
Exciting new floor plan to be built in Prairie Pointe! Features an open main floor layout with 9' ceilings, vinyl plank flooring throughout and separate side entry to basement. The L-Shaped Kitchen has a central island, quartz counter tops, pantry and a window above the sink overlooking the rear yard. From the back yard you enter into a main floor laundry mud room. The second floor has 3 bedrooms, 2 bathrooms and a walk-in closet in the primary bedroom. The rear yard has a double concrete parking pad. Show home of same floor plan available to be viewed by appointment.
- Basement Development Insulated
- Bathrooms 3
- Bathrooms (Full) 2
- Bathrooms (Partial) 1
- Bedrooms 3
- Building Type Two Storey
- Built In 2026
- Depth 103.00 ft
- Exterior Stone, Stucco, Vinyl
- Floor Space 1360 sqft
- Frontage 26.00 ft
- Neighbourhood Prairie Pointe
- Property Type Residential, Single Family Detached
- Rental Equipment None
- School Division Pembina Trails (WPG 7)
- Tax Year 2026
- Total Parking Spaces 2
- Features
- Central Exhaust
- Engineered Floor Joist
- Exterior walls, 2x6"
- High-Efficiency Furnace
- Heat recovery ventilator
- Laundry - Main Floor
- Microwave built in
- Sump Pump
- Parking Type
- Parking Pad
- Rear Drive Access
- Site Influences
- Back Lane
- Paved Lane
- Not Fenced
- Not Landscaped
- Paved Street
Rooms
| Level | Type | Dimensions |
|---|---|---|
| Main | Living Room | 12.83 ft x 12.58 ft |
| Dining Room | 10.83 ft x 9.58 ft | |
| Kitchen | 11.5 ft x 11.83 ft | |
| Two Piece Bath | - | |
| Laundry Room | - | |
| Upper | Primary Bedroom | 12.83 ft x 10.25 ft |
| Bedroom | 8.42 ft x 12.75 ft | |
| Bedroom | 8.25 ft x 10.17 ft | |
| Four Piece Bath | - | |
| Three Piece Bath | - |


