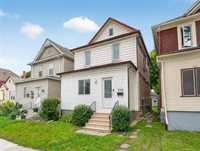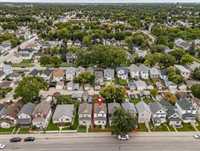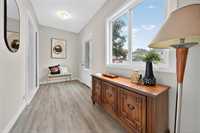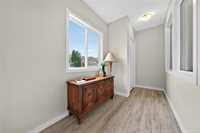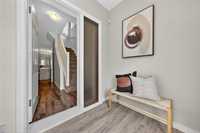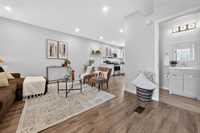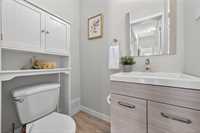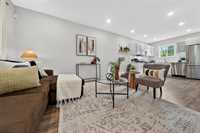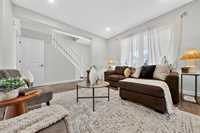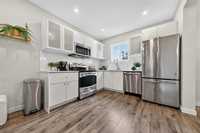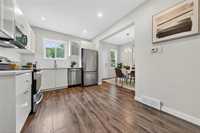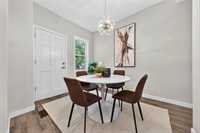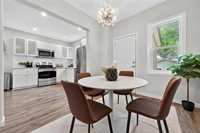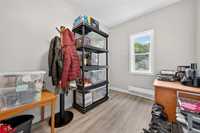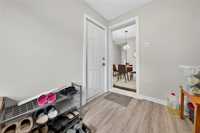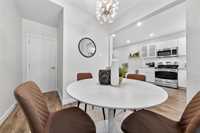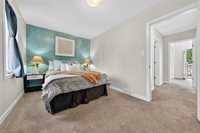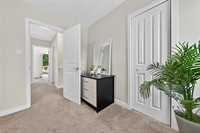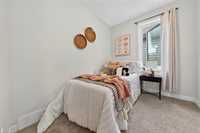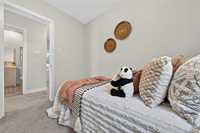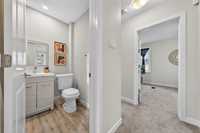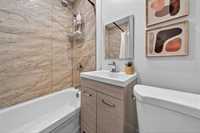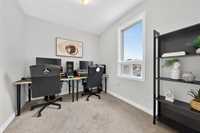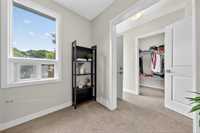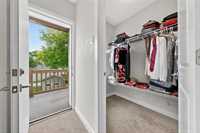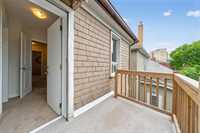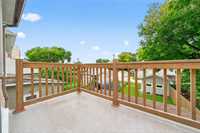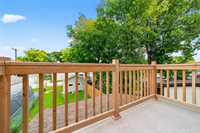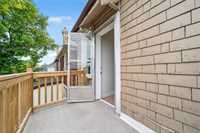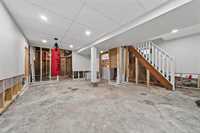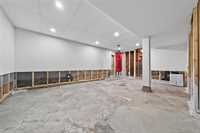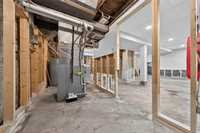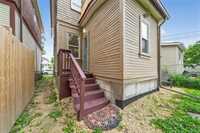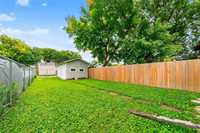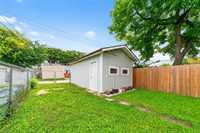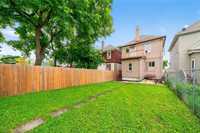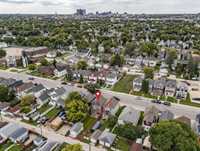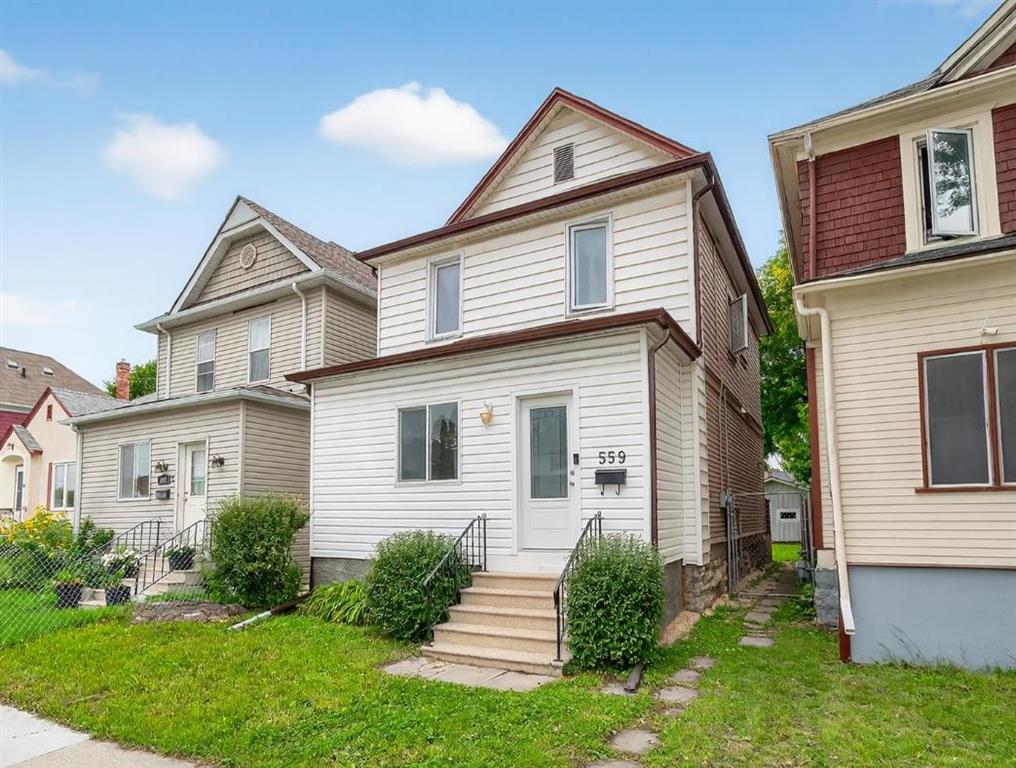
**OPEN HOUSE 230-4pm SEPT 13** || RENOVATED FAMILY HOME || This 1,200sqft move-in-ready 3 bed, 1.5 bathrm Two Storey w/full bsmt is conveniently located on a bus route, close to lots of schools & 2 only blocks from Machray Park & Splash Pad! Inside you'll love the modern OPEN CONCEPT living area w/bright LED pot lights, laminate flooring & there's a super convenient 2pc POWDER RM on the main floor! The reno'd kitchen (19) has new cabinetry, countertops, tile backsplash & SS Appliances! The formal dining rm is the perfect place to host your friends & you'll love the XL heated mudrm off the back door. Upstairs you'll find 3 bedrms + 4pc bathrm w/tile tub surround. There's a COOL BALCONY ACCESS off the 3rd bedrm that overlooks the backyard! Perfect for morning coffee :) The partially finished bsmt has GREAT CEILING HEIGHT and is ready for your final touches. UPDATES: Updated Plumbing (10), Furnace (11), Shingles (19), Updated Electrical (19), Flooring (19), Kitchen (19), Half Bath (19), Windows (19), 100 amp Panel (19), HWT (25) & R-50 Attic Insulation. Situated on a 25'x122' lot, fully fenced + 12'x20' DETACHED GARAGE! Ideal starter or rental property || WATCH THE VIDEO TOUR || Offers as Received
- Basement Development Partially Finished
- Bathrooms 2
- Bathrooms (Full) 1
- Bathrooms (Partial) 1
- Bedrooms 3
- Building Type Two Storey
- Built In 1911
- Depth 122.00 ft
- Exterior Vinyl, Wood Siding
- Floor Space 1200 sqft
- Frontage 25.00 ft
- Gross Taxes $3,124.35
- Neighbourhood North End
- Property Type Residential, Single Family Detached
- Remodelled Bathroom, Flooring, Furnace, Kitchen, Roof Coverings, Windows
- Rental Equipment None
- School Division Winnipeg (WPG 1)
- Tax Year 25
- Total Parking Spaces 1
- Features
- Balcony - One
- High-Efficiency Furnace
- Microwave built in
- No Pet Home
- No Smoking Home
- Goods Included
- Blinds
- Dryer
- Dishwasher
- Refrigerator
- Garage door opener
- Garage door opener remote(s)
- Microwave
- Stove
- Washer
- Parking Type
- Single Detached
- Garage door opener
- Rear Drive Access
- Site Influences
- Fenced
- Back Lane
- Shopping Nearby
- Public Transportation
Rooms
| Level | Type | Dimensions |
|---|---|---|
| Main | Living Room | 11.83 ft x 16 ft |
| Kitchen | 9.08 ft x 9.58 ft | |
| Dining Room | 8.5 ft x 9.75 ft | |
| Mudroom | 6.92 ft x 9.67 ft | |
| Two Piece Bath | - | |
| Upper | Primary Bedroom | 9 ft x 15.33 ft |
| Bedroom | 7.08 ft x 8.75 ft | |
| Bedroom | 7.92 ft x 9.5 ft | |
| Four Piece Bath | - | |
| Basement | Recreation Room | 11.25 ft x 17.83 ft |


