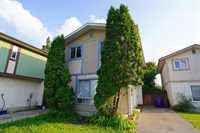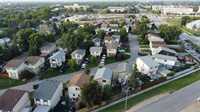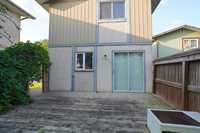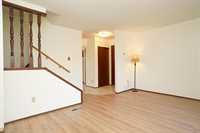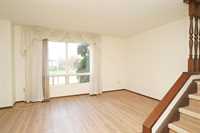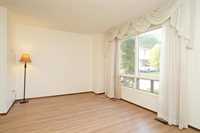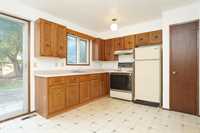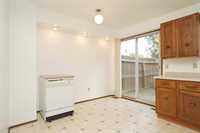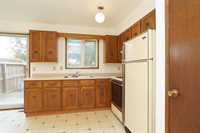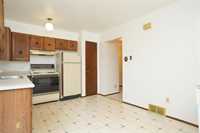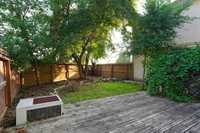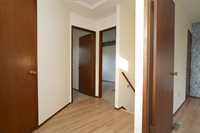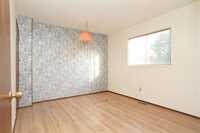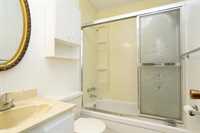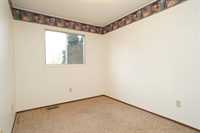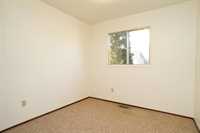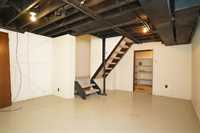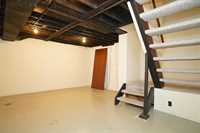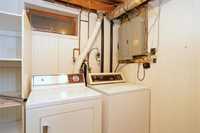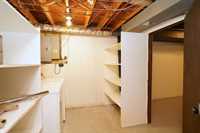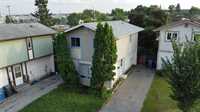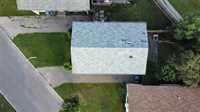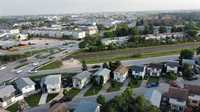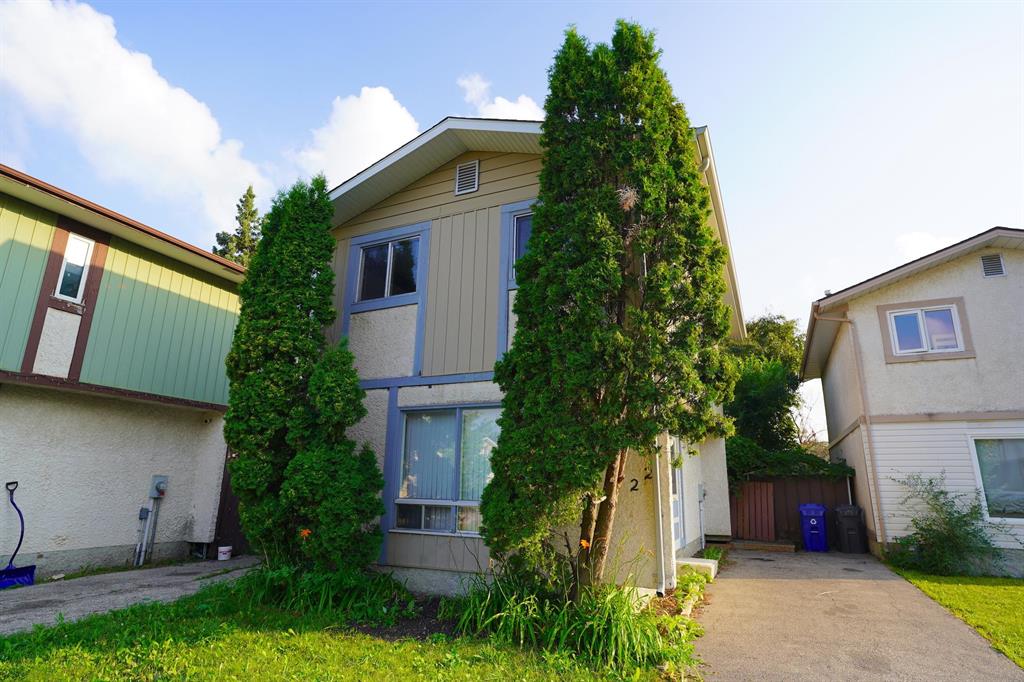
Welcome to 22 Price Drive in East Kildonan. This 3-bedroom, 955-square-foot home offers a bright and functional layout in a prime location, just steps from schools, shopping, and community centres. The main floor features a large, sun-filled kitchen with room for a dining table and patio doors leading to a spacious deck and private backyard. The front-facing living room has updated flooring, and upstairs you’ll find three bedrooms and a roomy landing area. The mostly finished basement includes drywall walls, a black sprayed ceiling, and a versatile space ideal for a rec room or gym, plus a large laundry room with generous storage. The backyard is fully fenced with mature trees, and the front drive provides convenient parking. A move-in-ready home in a highly walkable, family-friendly neighbourhood.
- Basement Development Partially Finished
- Bathrooms 1
- Bathrooms (Full) 1
- Bedrooms 3
- Building Type Two Storey
- Built In 1978
- Exterior Stucco, Wood Siding
- Floor Space 955 sqft
- Gross Taxes $3,160.31
- Neighbourhood East Kildonan
- Property Type Residential, Single Family Detached
- Remodelled Flooring
- Rental Equipment None
- Tax Year 25
- Total Parking Spaces 2
- Features
- Air Conditioning-Central
- Closet Organizers
- Deck
- Goods Included
- Blinds
- Dryer
- Dishwasher
- Refrigerator
- Storage Shed
- Stove
- Washer
- Parking Type
- Front Drive Access
- Site Influences
- Fenced
Rooms
| Level | Type | Dimensions |
|---|---|---|
| Upper | Primary Bedroom | 11.75 ft x 10.25 ft |
| Bedroom | 8.25 ft x 10 ft | |
| Bedroom | 9.75 ft x 9 ft | |
| Four Piece Bath | - | |
| Main | Eat-In Kitchen | 15.5 ft x 9.75 ft |
| Living Room | 13.25 ft x 15 ft |


