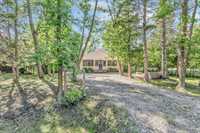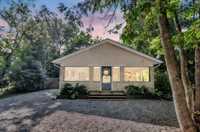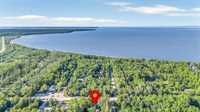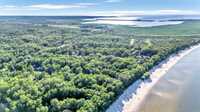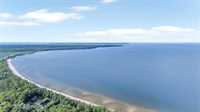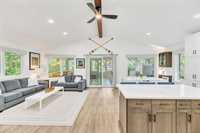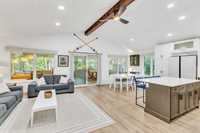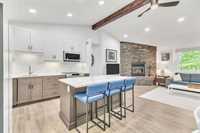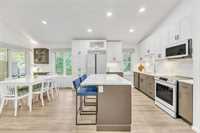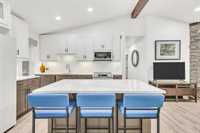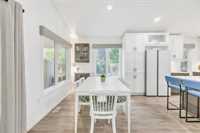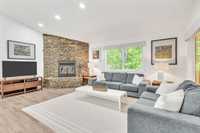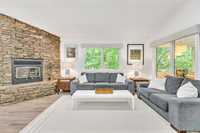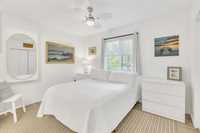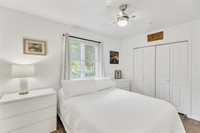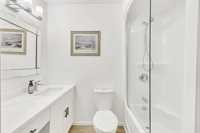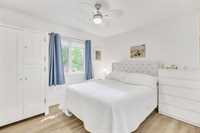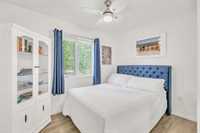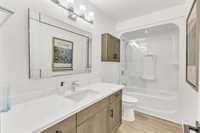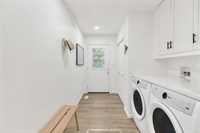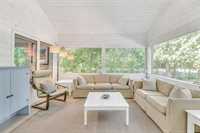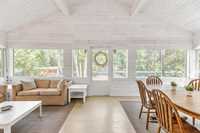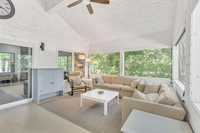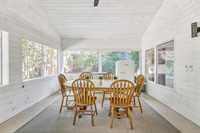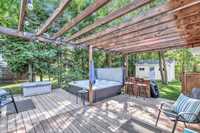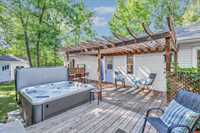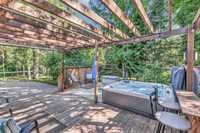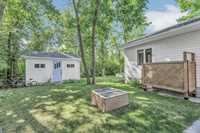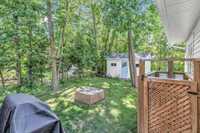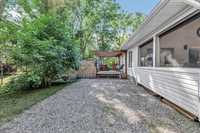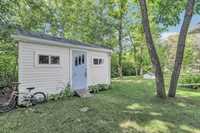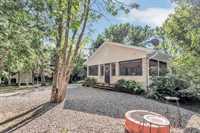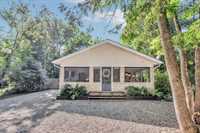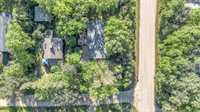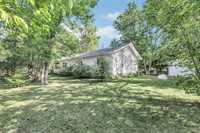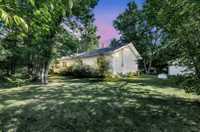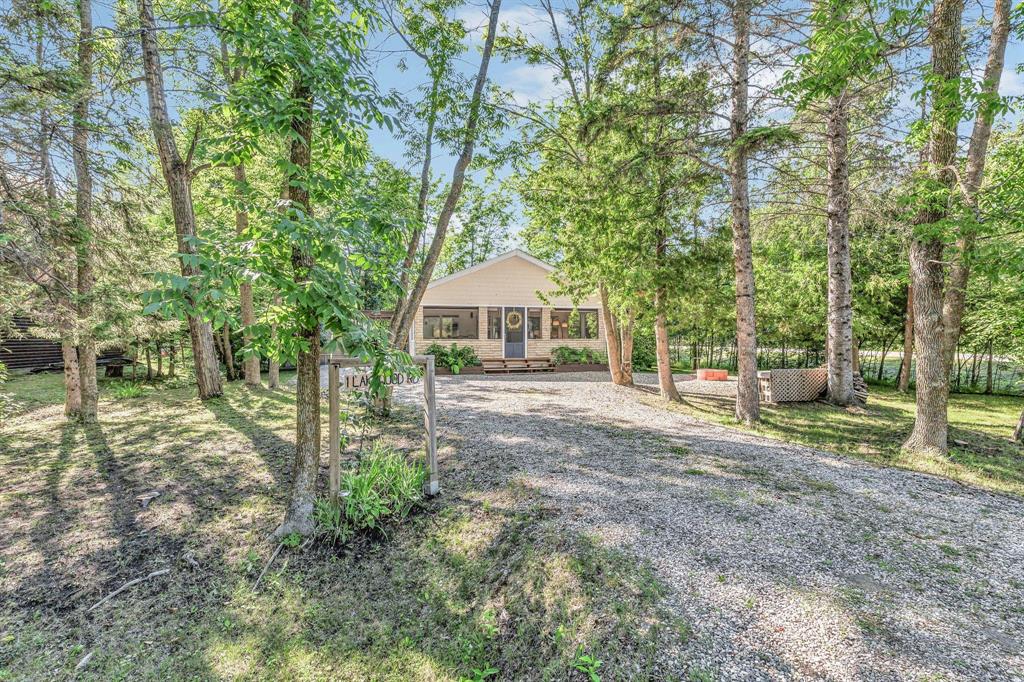
SS Aug 15th. Offers as received. Welcome to Albert Beach, a vibrant, welcoming community with the most breathtaking, sugar-soft sand. This furnished 3 bed, 2 bath year-round cottage/home is the perfect escape in every season. The open layout living, dining & kitchen features a painted white pine ceiling, luxury vinyl plank floors, massive peninsula, two tone cabinetry, quartz counters & gorgeous appliances. The cozy living room has a wood-burning fireplace perfect for curling up after a day at the beach or outdoor winter activities. The spacious primary bedroom includes a large closet & private 4-pc ensuite, while 2 more bedrooms easily fit queen beds & have generous closets. A second 4-pc bath serves family & guests. The laundry area with brand new front-loaders adds convenience. Enjoy summer nights in the 26x14 screen room. Fully insulated & heated 3-ft crawl space. Bonus features: 200-amp service, 99-ft well, outdoor deck, firepit, holding tank 1650 gallons, shed & just a 2–3 min walk to the beach. Everyday feels like a holiday whether you're walking the beach, enjoying an ice cream or sitting around the firepit with friends. Could this be your perfect fit?
- Basement Development Insulated
- Bathrooms 2
- Bathrooms (Full) 2
- Bedrooms 3
- Building Type Bungalow
- Built In 2015
- Exterior Stone, Vinyl
- Fireplace Stone
- Fireplace Fuel Wood
- Floor Space 1194 sqft
- Gross Taxes $3,045.38
- Neighbourhood Albert Beach
- Property Type Residential, Single Family Detached
- Remodelled Completely
- Rental Equipment None
- School Division Lord Selkirk
- Tax Year 24
- Features
- Air Conditioning-Central
- Deck
- Ceiling Fan
- Hood Fan
- High-Efficiency Furnace
- Hot Tub
- Laundry - Main Floor
- Main floor full bathroom
- No Smoking Home
- Goods Included
- Blinds
- Dryer
- Dishwasher
- Refrigerator
- Microwave
- Stove
- Window Coverings
- Washer
- Parking Type
- Front Drive Access
- No Garage
- Plug-In
- Site Influences
- Corner
- Golf Nearby
- Landscaped deck
- Shopping Nearby
- Treed Lot
Rooms
| Level | Type | Dimensions |
|---|---|---|
| Main | Living Room | 19.08 ft x 14.17 ft |
| Dining Room | 9.17 ft x 8.58 ft | |
| Kitchen | 10.67 ft x 10 ft | |
| Primary Bedroom | 12 ft x 10.5 ft | |
| Four Piece Ensuite Bath | - | |
| Bedroom | 11.08 ft x 9.5 ft | |
| Bedroom | 10.67 ft x 8.08 ft | |
| Four Piece Bath | - | |
| Laundry Room | 11 ft x 4.5 ft | |
| Sunroom | 26 ft x 14 ft |



