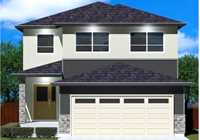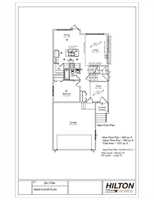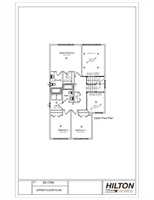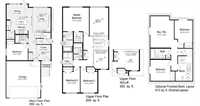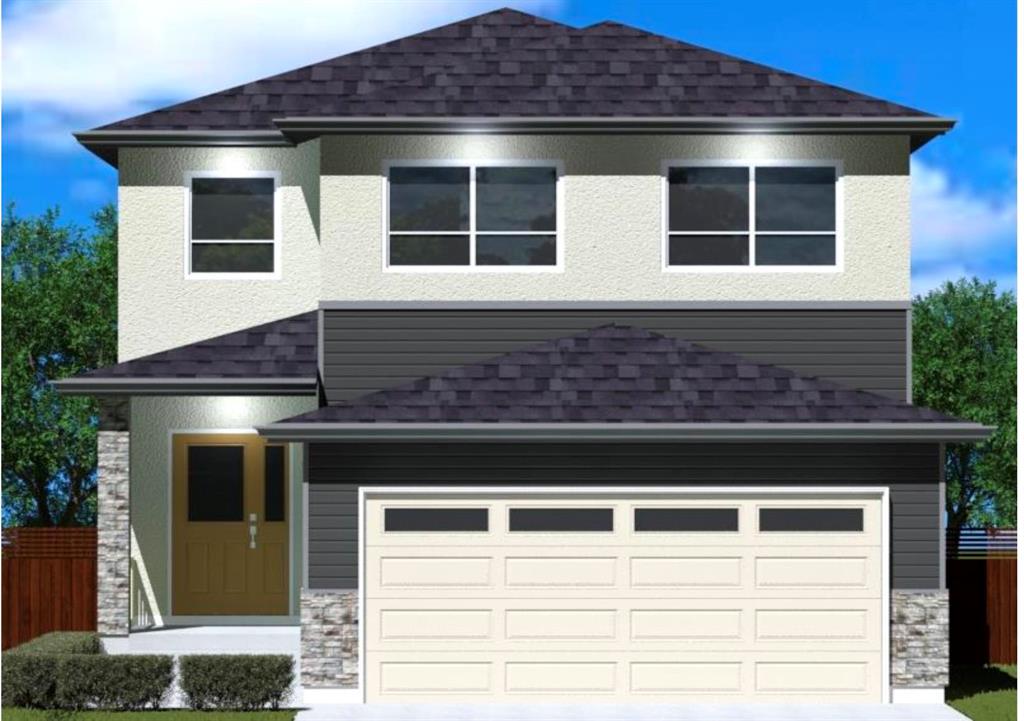
Welcome to the Lucinda, a newer design for Hilton Homes. The standard layout has two open to above spaces, one above the foyer and one above the living room. This 1707 sq ft plan is very versatile with the ability to add a second floor loft above the spacious front foyer! This home will have a 9' main floor ceiling, 4th bedroom on the main floor with full bathroom, Soho style kitchen cabinets with Quartz counter tops, 41" upper cabinets, built-in microwave a 6' island and walk-in pantry. There are 3 good size bedrooms on the second floor with a proper laundry room. if you are looking for a large pie shaped lot with a side entry door to the basement, this home is for you. Buy today and lock in your price for a 2026 late fall possession date.
- Basement Development Insulated
- Bathrooms 3
- Bathrooms (Full) 3
- Bedrooms 4
- Building Type Two Storey
- Built In 2025
- Exterior Stone, Stucco, Vinyl
- Floor Space 1707 sqft
- Frontage 34.00 ft
- Neighbourhood Prairie Pointe
- Property Type Residential, Single Family Detached
- Rental Equipment None
- School Division Pembina Trails (WPG 7)
- Tax Year 2025
- Features
- Central Exhaust
- Engineered Floor Joist
- Exterior walls, 2x6"
- High-Efficiency Furnace
- Heat recovery ventilator
- Laundry - Second Floor
- Main floor full bathroom
- Microwave built in
- Sump Pump
- Goods Included
- Dishwasher
- Microwave
- Parking Type
- Double Attached
- Front Drive Access
- Paved Driveway
- Site Influences
- Cul-De-Sac
- No Back Lane
- Not Landscaped
- Paved Street
Rooms
| Level | Type | Dimensions |
|---|---|---|
| Main | Dining Room | 12.08 ft x 9 ft |
| Living Room | 13 ft x 14.25 ft | |
| Kitchen | 11.42 ft x 8.5 ft | |
| Foyer | 10.25 ft x 9 ft | |
| Bedroom | 12 ft x 9.75 ft | |
| Four Piece Bath | - | |
| Upper | Primary Bedroom | 14.33 ft x 12 ft |
| Bedroom | 9.33 ft x 10.42 ft | |
| Bedroom | 9.33 ft x 10.42 ft | |
| Laundry Room | 5.42 ft x 7.17 ft | |
| Four Piece Bath | - | |
| Three Piece Ensuite Bath | - |


