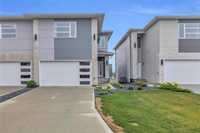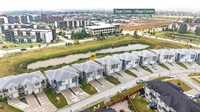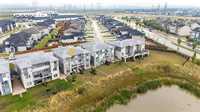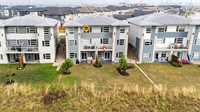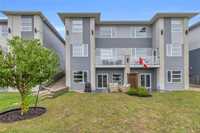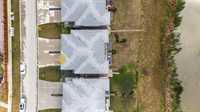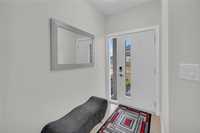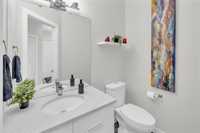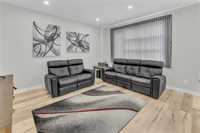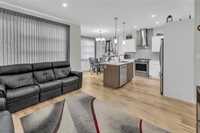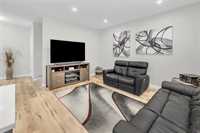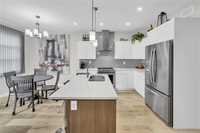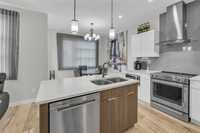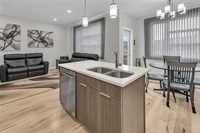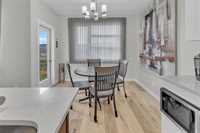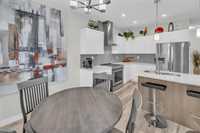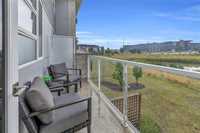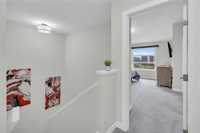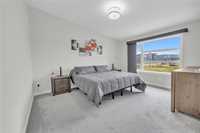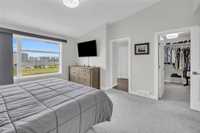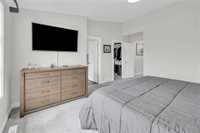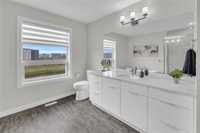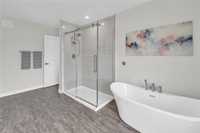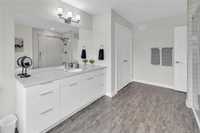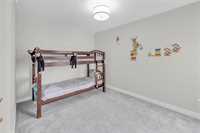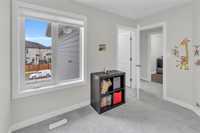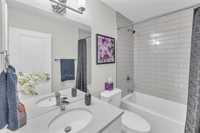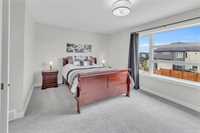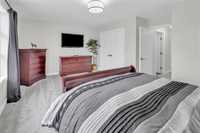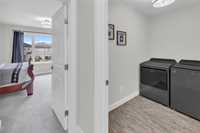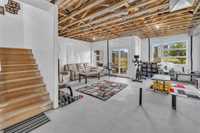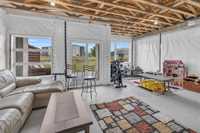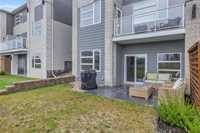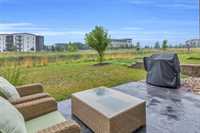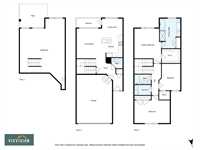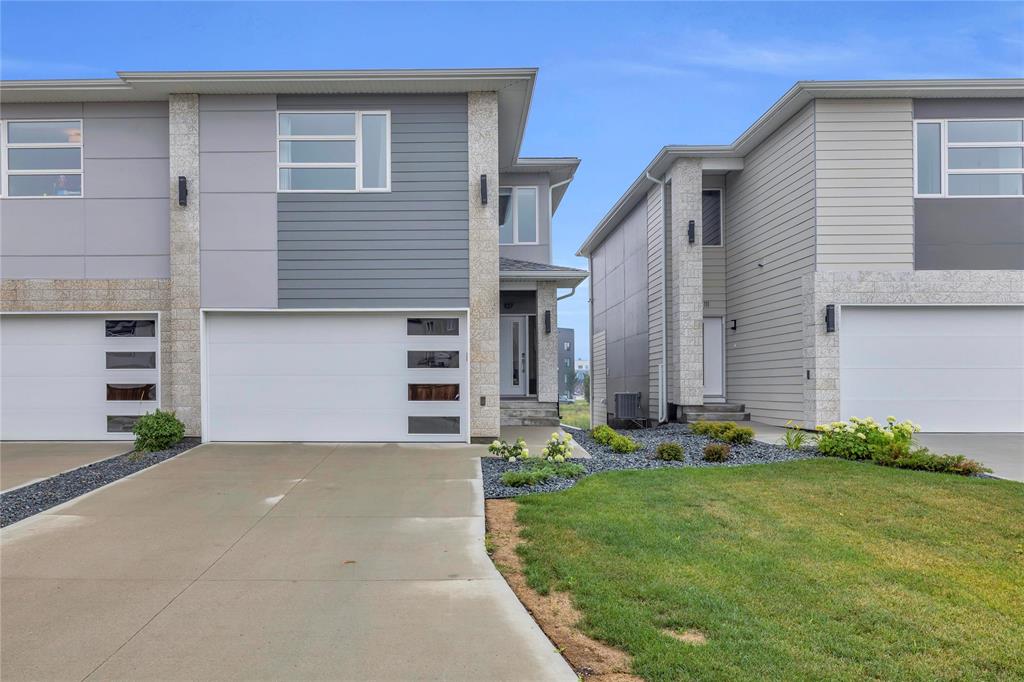
Elegantly designed 2-storey walkout home offering 1,808 sq. ft., featuring 3 bedrooms, 2.5 bathrooms, and stunning lake views. The main floor boasts an open-concept layout with a duo-tone kitchen, stone countertops, a full stainless steel appliance package, and a convenient half bath. Step onto the Duradek balcony with glass railing, showcasing the lake view and the walkout yard below. Upstairs, the primary bedroom impresses with vaulted ceilings and a spa-inspired ensuite, complete with a tiled shower, soaker tub, and walk-in closet. Two additional large bedrooms, a full bath, and laundry complete the upper level. The walkout basement includes a bright, insulated space facing the yard with future development potential, opening onto a stamped concrete patio perfect for entertaining. Finished with a double attached garage, this home combines modern finishes with functional design. Located within walking distance of shopping and restaurants in Sage Creek Village. Don’t miss out on this beautiful Sage Creek walkout. Call today to arrange your own private viewing!
- Basement Development Insulated
- Bathrooms 3
- Bathrooms (Full) 2
- Bathrooms (Partial) 1
- Bedrooms 3
- Building Type Two Storey
- Built In 2019
- Condo Fee $154.75 Monthly
- Exterior Composite, Stone
- Floor Space 1808 sqft
- Gross Taxes $6,497.44
- Neighbourhood Sage Creek
- Property Type Condominium, Single Family Attached
- Rental Equipment None
- Tax Year 25
- Total Parking Spaces 4
- Condo Fee Includes
- Contribution to Reserve Fund
- Landscaping/Snow Removal
- Management
- Features
- Air Conditioning-Central
- Balcony - One
- Exterior walls, 2x6"
- High-Efficiency Furnace
- Laundry - Second Floor
- Patio
- Smoke Detectors
- Sump Pump
- Goods Included
- Blinds
- Dryer
- Dishwasher
- Refrigerator
- Garage door opener
- Garage door opener remote(s)
- Hood fan
- Stove
- Washer
- Parking Type
- Double Attached
- Front Drive Access
- Insulated
- Site Influences
- Lake View
- Landscape
- Landscaped patio
- Paved Street
- Shopping Nearby
- View
Rooms
| Level | Type | Dimensions |
|---|---|---|
| Main | Foyer | 9.5 ft x 7.25 ft |
| Living Room | 12.5 ft x 15.33 ft | |
| Kitchen | 10.58 ft x 12.17 ft | |
| Dining Room | 10.58 ft x 8.17 ft | |
| Two Piece Bath | - | |
| Upper | Primary Bedroom | 13.42 ft x 17.33 ft |
| Four Piece Ensuite Bath | - | |
| Bedroom | 10.67 ft x 13.33 ft | |
| Bedroom | 17.83 ft x 13.75 ft | |
| Four Piece Bath | - | |
| Laundry Room | 8.33 ft x 5.08 ft | |
| Lower | Recreation Room | 22.5 ft x 35.42 ft |


