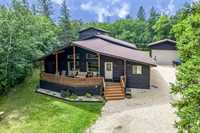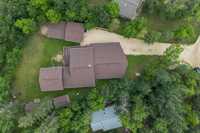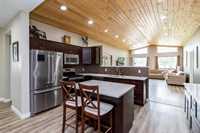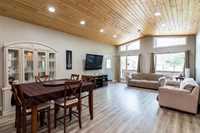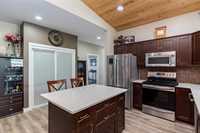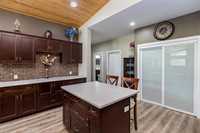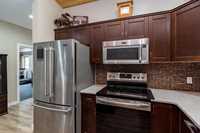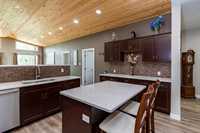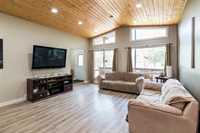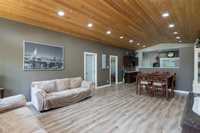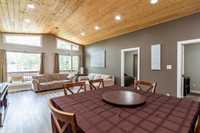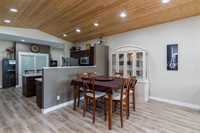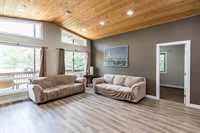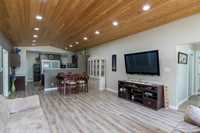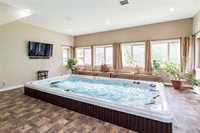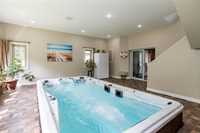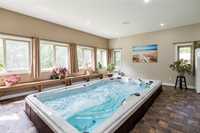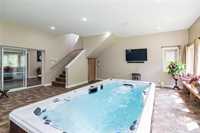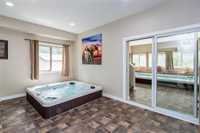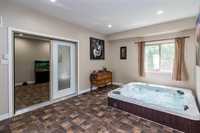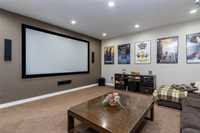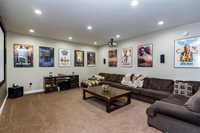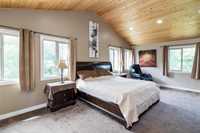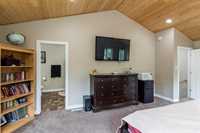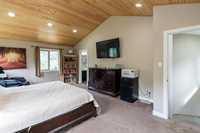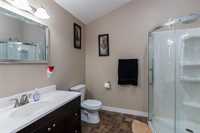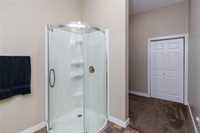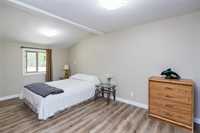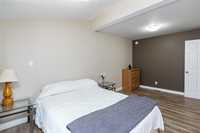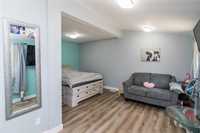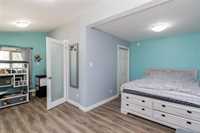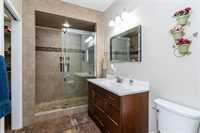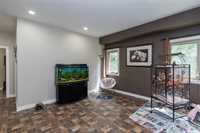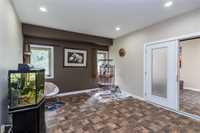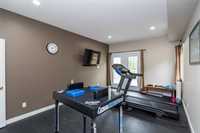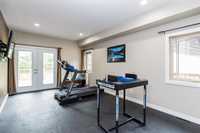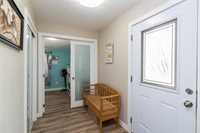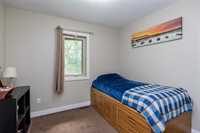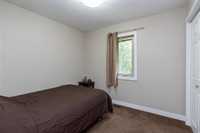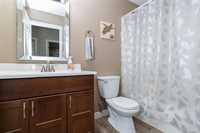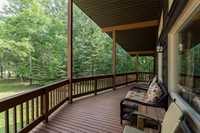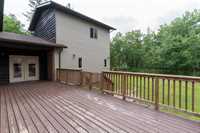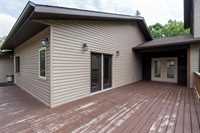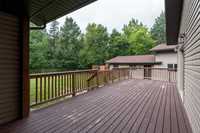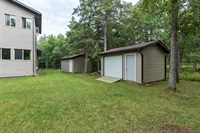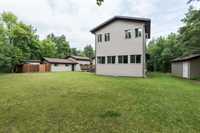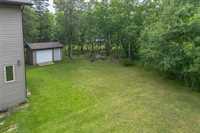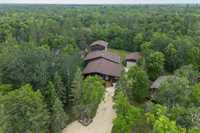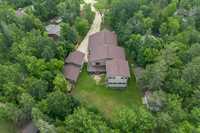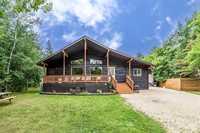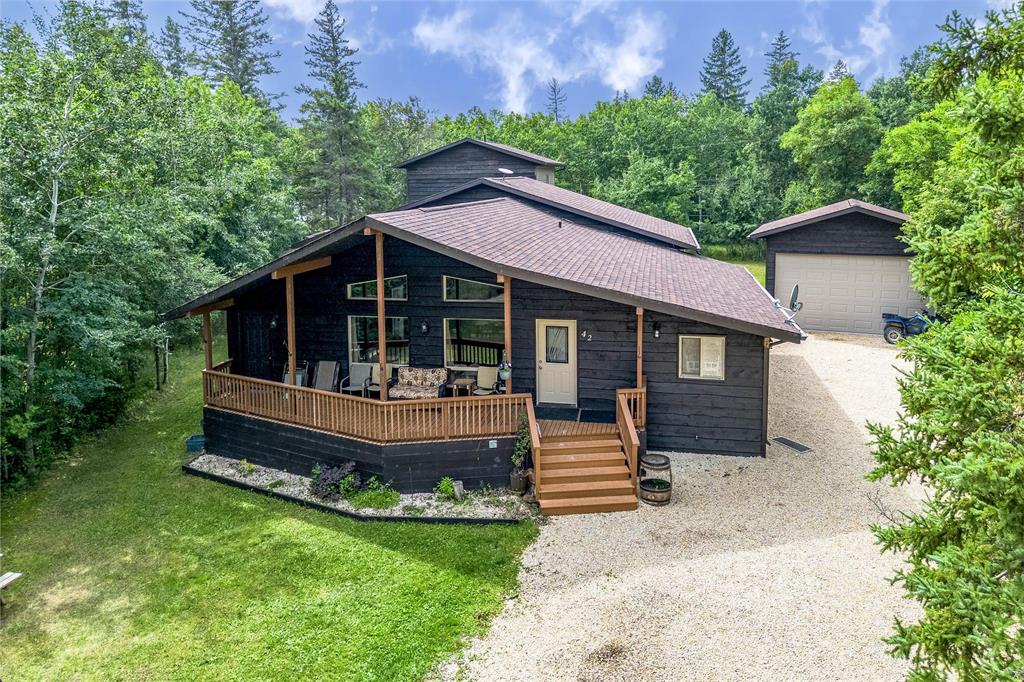
Discover your private retreat in this exceptional home, where luxury meets comfort surrounded by windows bringing in all the natural light and the beautiful views. Soaring 11' vaulted ceilings elevate the open concept living, dining, and island kitchen featuring a pantry, stainless steel appliances, and a sleek glass tile backsplash. Indulge in your own wellness and entertainment space with a home gym, indoor hot tub room, 8x15 swim spa room, and theatre room. Creating space for everyone there are four main floor bedrooms, 2 bathrooms with one offering a walk in closet. The upper level boasts a private executive suite with vaulted ceilings, large ensuite, and walk-in closet. Designed for year-round comfort with 3 HRV systems, 2 furnaces, 2 central air units, and 400-amp service. The oversized heated garage (20x42, 8–12' ceilings) with a 10 ft door is perfect for vehicles, toys, or hobbies. Both the garage and the home's striking front exterior feature 12' wavy butt cedar. Fenced-in dog kennel with heated dog shed, plus two additional sheds. Relax on the front porch or spacious back deck and enjoy the tranquility of your large, private, treed yard. Your dream home awaits.
- Bathrooms 3
- Bathrooms (Full) 3
- Bedrooms 5
- Building Type One and a Half
- Built In 1980
- Exterior Cedar, Vinyl
- Floor Space 3930 sqft
- Gross Taxes $5,237.48
- Neighbourhood Spruce Bay
- Property Type Residential, Single Family Detached
- Remodelled Completely
- Rental Equipment None
- Tax Year 2024
- Features
- Air Conditioning-Central
- Deck
- Dog run fenced in
- High-Efficiency Furnace
- Hot Tub
- Heat recovery ventilator
- Laundry - Main Floor
- Main floor full bathroom
- Pool-Indoor
- Porch
- In-Law Suite
- Goods Included
- Window A/C Unit
- Dryer
- Dishwasher
- Garage door opener
- Garage door opener remote(s)
- Storage Shed
- Stove
- Washer
- Parking Type
- Double Detached
- Front Drive Access
- Heated
- Oversized
- Other remarks
- Site Influences
- Country Residence
- Golf Nearby
- Landscaped deck
- No Back Lane
- Playground Nearby
- Private Setting
- Treed Lot
Rooms
| Level | Type | Dimensions |
|---|---|---|
| Main | Eat-In Kitchen | 15.26 ft x 14.23 ft |
| Living/Dining room | 22.96 ft x 15.12 ft | |
| Bedroom | 16.55 ft x 9.64 ft | |
| Bedroom | 18.36 ft x 15.89 ft | |
| Bedroom | 9.4 ft x 8.56 ft | |
| Bedroom | 9.47 ft x 8.54 ft | |
| Gym | 18.4 ft x 11.52 ft | |
| Home Theatre | 18.39 ft x 15.88 ft | |
| Four Piece Bath | - | |
| Four Piece Bath | - | |
| Hobby Room | 16.3 ft x 12.23 ft | |
| Other | 16.52 ft x 11.1 ft | |
| Other | 21.97 ft x 20 ft | |
| Upper | Three Piece Ensuite Bath | - |
| Primary Bedroom | 21.98 ft x 13.72 ft |


