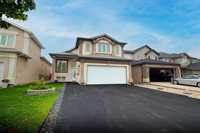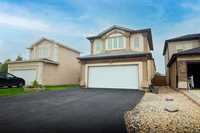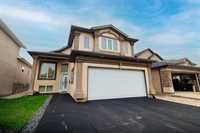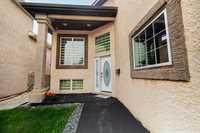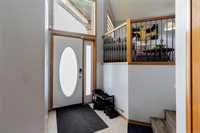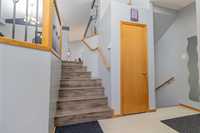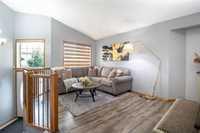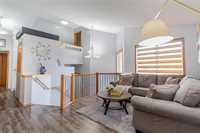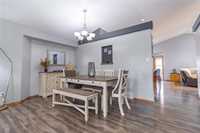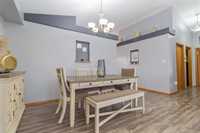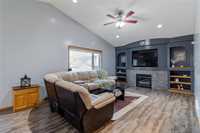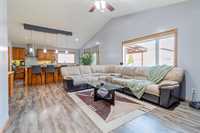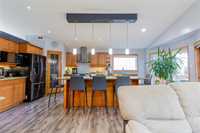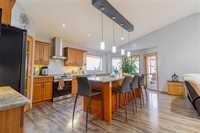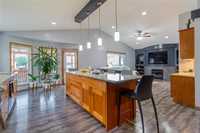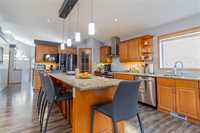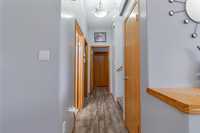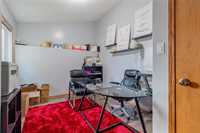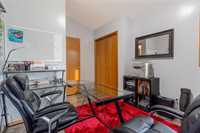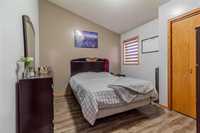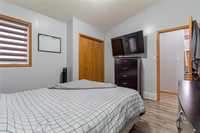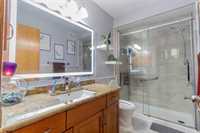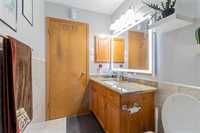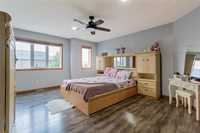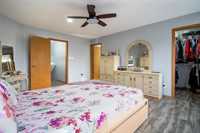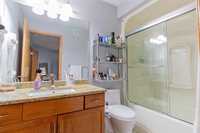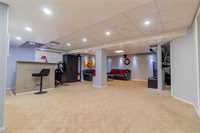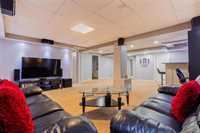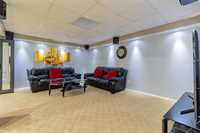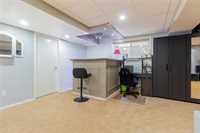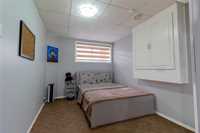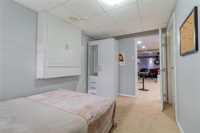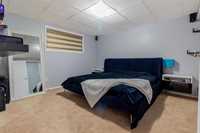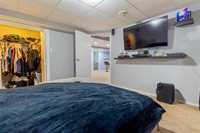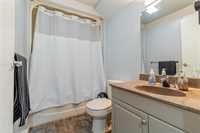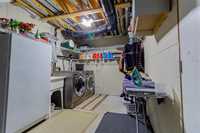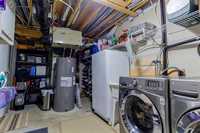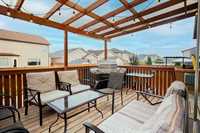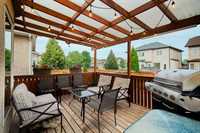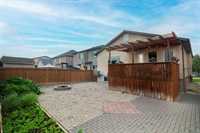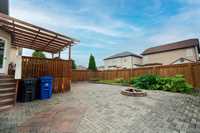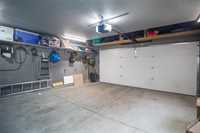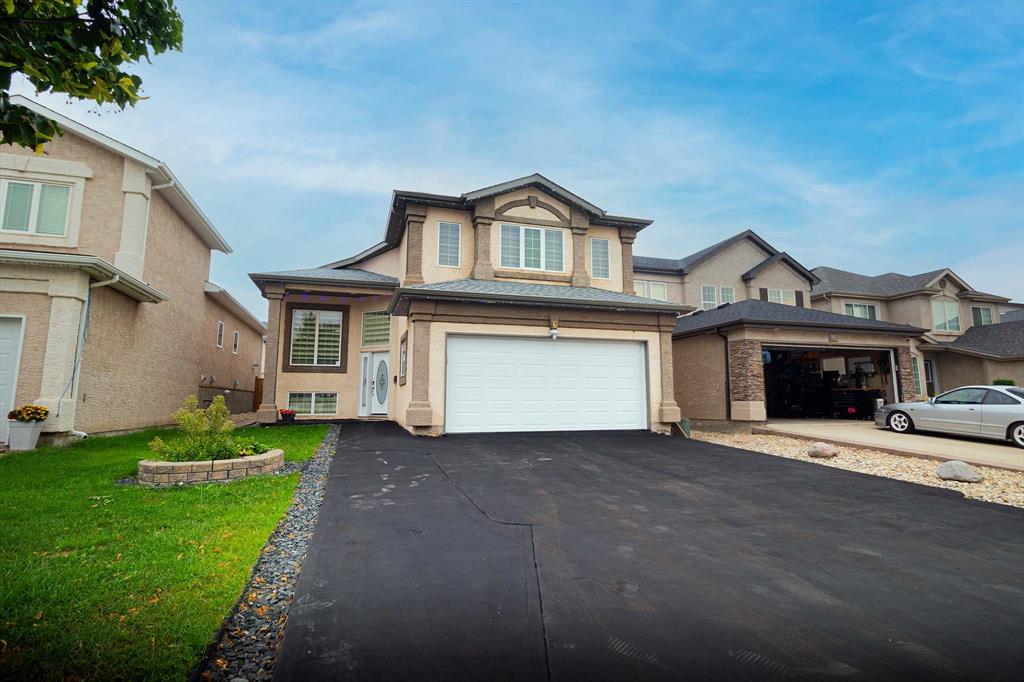
Offers Presented Evening August 20, 2025 6:00PM.
Amber Trails Stunner with Vaulted Ceilings & Covered Deck
In the heart of family-friendly Amber Trails, this 1,723 sq. ft. cab-over blends spacious design with timeless comfort. Built in 2009, the stucco exterior and double attached 20' x 22' garage create a polished street presence, while inside, vaulted ceilings and abundant pot lighting fill the home with light and warmth.
The open-concept main floor features laminate flooring, a bright living room, and a dining area that flows seamlessly into the chef’s kitchen, complete with an oversized granite island, stainless steel appliances, and ample cabinetry. A private cab-over primary suite offers a walk-in closet and full ensuite, while two additional main floor bedrooms share a stylish bath.
The fully finished basement expands your living space with two more bedrooms, a full bathroom, a cozy carpeted rec room, and a dry bar for entertaining. Outside, the backyard is fully landscaped for low-maintenance living, a large covered deck for year-round gatherings. Close to Amber Trails School, Leila North School, parks, and amenities—this home is the perfect blend of style, comfort, and convenience.
- Basement Development Fully Finished
- Bathrooms 3
- Bathrooms (Full) 3
- Bedrooms 5
- Building Type Cab-Over
- Built In 2009
- Depth 118.00 ft
- Exterior Stucco
- Fireplace Stone
- Fireplace Fuel Gas
- Floor Space 1723 sqft
- Frontage 40.00 ft
- Gross Taxes $6,205.00
- Neighbourhood Amber Trails
- Property Type Residential, Single Family Detached
- Rental Equipment None
- Tax Year 2025
- Total Parking Spaces 8
- Features
- Air Conditioning-Central
- Bar dry
- Deck
- Hood Fan
- Heat recovery ventilator
- Sump Pump
- Goods Included
- Blinds
- Dryer
- Dishwasher
- Refrigerator
- Garage door opener
- Garage door opener remote(s)
- Microwave
- Stoves - Two
- Window Coverings
- Washer
- Parking Type
- Double Attached
- Front Drive Access
- Site Influences
- Fenced
- Landscape
- Landscaped deck
- Landscaped patio
- No Back Lane
- Paved Street
- Playground Nearby
Rooms
| Level | Type | Dimensions |
|---|---|---|
| Main | Living/Dining room | 11 ft x 12 ft |
| Dining Room | 12 ft x 9 ft | |
| Kitchen | 20.42 ft x 12.75 ft | |
| Family Room | 19 ft x 13 ft | |
| Bedroom | 10 ft x 11.83 ft | |
| Bedroom | 10.58 ft x 12 ft | |
| Three Piece Bath | - | |
| Upper | Primary Bedroom | 13.67 ft x 15.83 ft |
| Three Piece Bath | - | |
| Basement | Recreation Room | 25.5 ft x 20.58 ft |
| Bedroom | 11.92 ft x 12.58 ft | |
| Bedroom | 12.5 ft x 8.25 ft | |
| Four Piece Bath | - |



