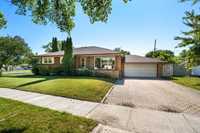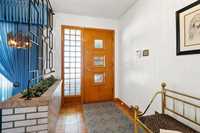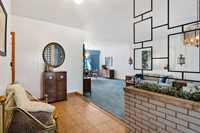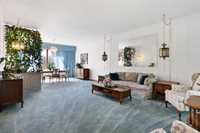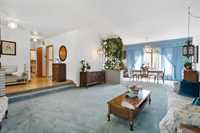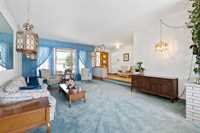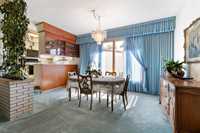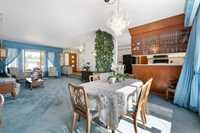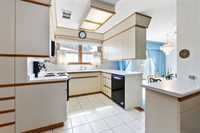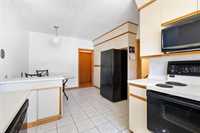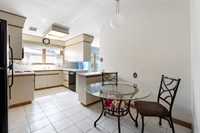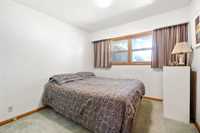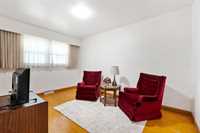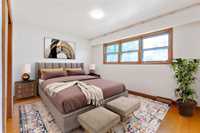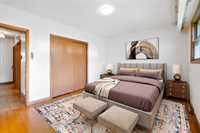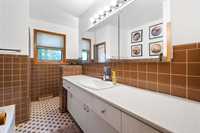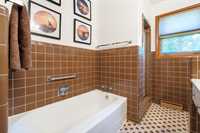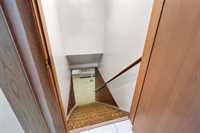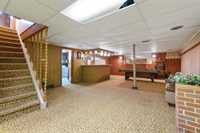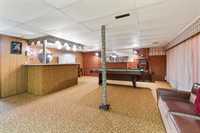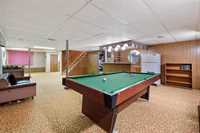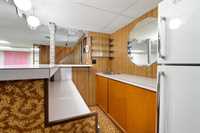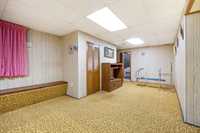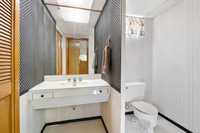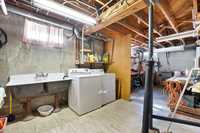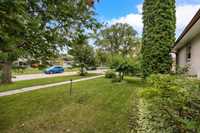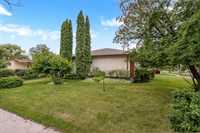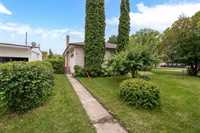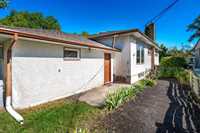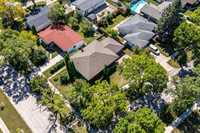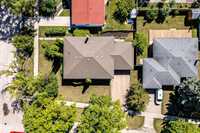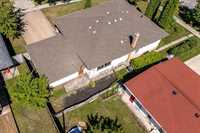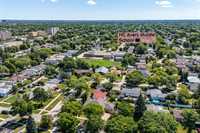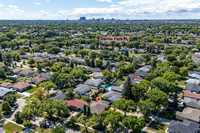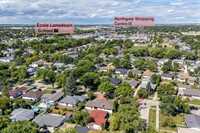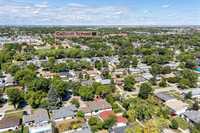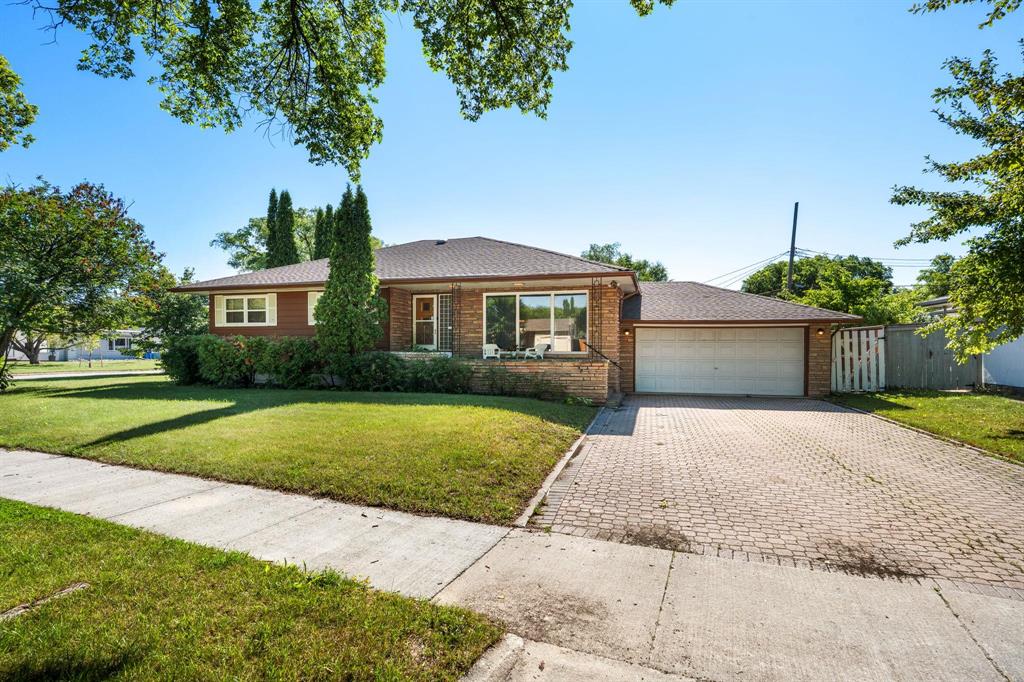
Welcome to this cherished, original-owner, custom-built home in the heart of Garden City—a perfect blend of timeless mid-century modern charm and thoughtful updates over the years. Step inside to an inviting front entry w/ cork flooring, leading to a stunning sunken living & dining room filled w/ natural light. The spacious eat-in kitchen offers abundant storage & convenient passthrough to the dining area, perfect for gatherings. 3 generously sized bedrooms & 4-piece bathroom, w/ both a stand-up shower & tub, complete the main level. The finished basement provides an impressive amount of space, featuring a rec room, wet bar, 2-piece bathroom, cold room, cedar closet, laundry & workshop area. Recent improvements include a high-eff furnace, central A/C & shingles. Sitting proudly on a corner lot, this home features a charming veranda, double attached garage & spacious double driveway w/interlocking brick, all just minutes from schools (including bilingual options), shopping, restaurants, parks & playgrounds.
- Basement Development Fully Finished
- Bathrooms 2
- Bathrooms (Full) 1
- Bathrooms (Partial) 1
- Bedrooms 3
- Building Type Bungalow
- Built In 1959
- Exterior Brick, Wood Siding
- Fireplace Brick Facing
- Fireplace Fuel Electric
- Floor Space 1532 sqft
- Gross Taxes $5,571.48
- Neighbourhood Garden City
- Property Type Residential, Single Family Detached
- Rental Equipment None
- School Division Seven Oaks (WPG 10)
- Tax Year 25
- Features
- Air Conditioning-Central
- Garburator
- High-Efficiency Furnace
- Main floor full bathroom
- Sump Pump
- Goods Included
- Alarm system
- Dryer
- Dishwasher
- Fridges - Two
- Garage door opener
- Garage door opener remote(s)
- Microwave
- See remarks
- Stove
- Window Coverings
- Washer
- Parking Type
- Double Attached
- Front Drive Access
- Site Influences
- Corner
- Vegetable Garden
- Landscape
- Park/reserve
- Playground Nearby
- Shopping Nearby
- Public Transportation
Rooms
| Level | Type | Dimensions |
|---|---|---|
| Main | Living/Dining room | 15 ft x 30.83 ft |
| Kitchen | 9.17 ft x 17.33 ft | |
| Primary Bedroom | 10.92 ft x 14.25 ft | |
| Bedroom | 9.25 ft x 14 ft | |
| Bedroom | 9.92 ft x 10.42 ft | |
| Four Piece Bath | - | |
| Basement | Recreation Room | 20.33 ft x 25.25 ft |
| Den | 12.42 ft x 24.5 ft | |
| Laundry Room | 9.42 ft x 9.92 ft | |
| Workshop | 9.83 ft x 11.42 ft | |
| Storage Room | 7.92 ft x 11.92 ft | |
| Two Piece Bath | - |



