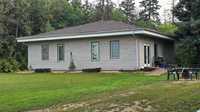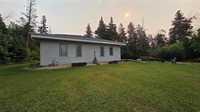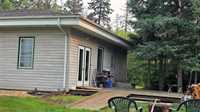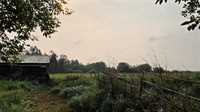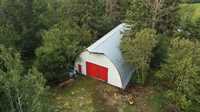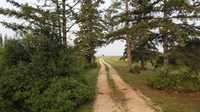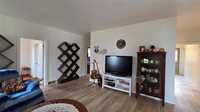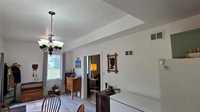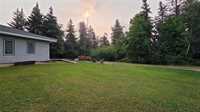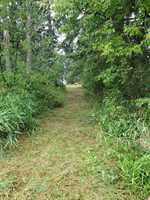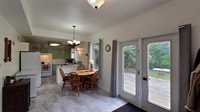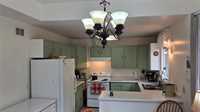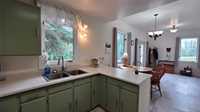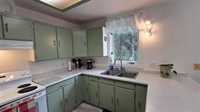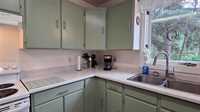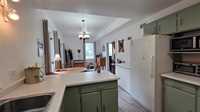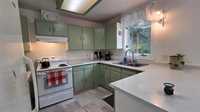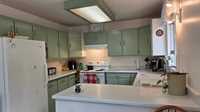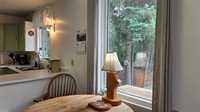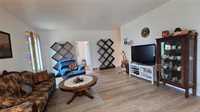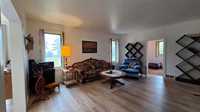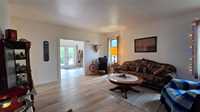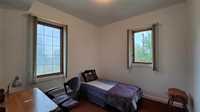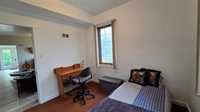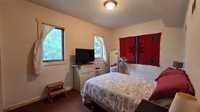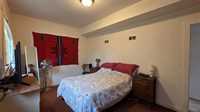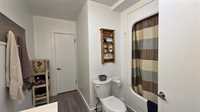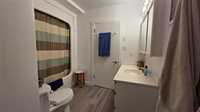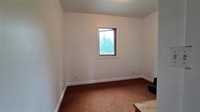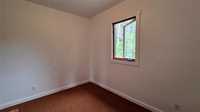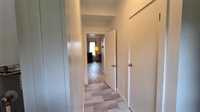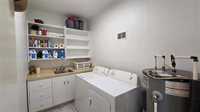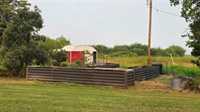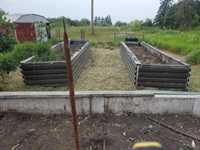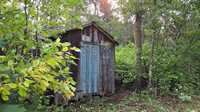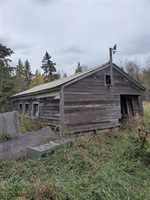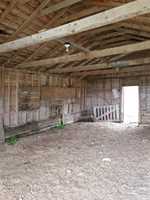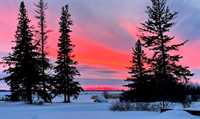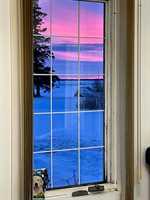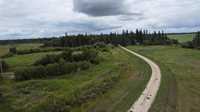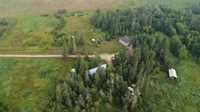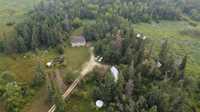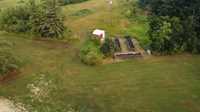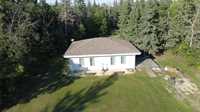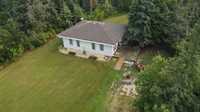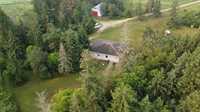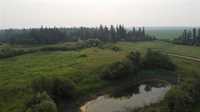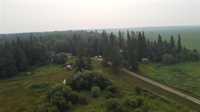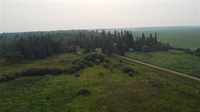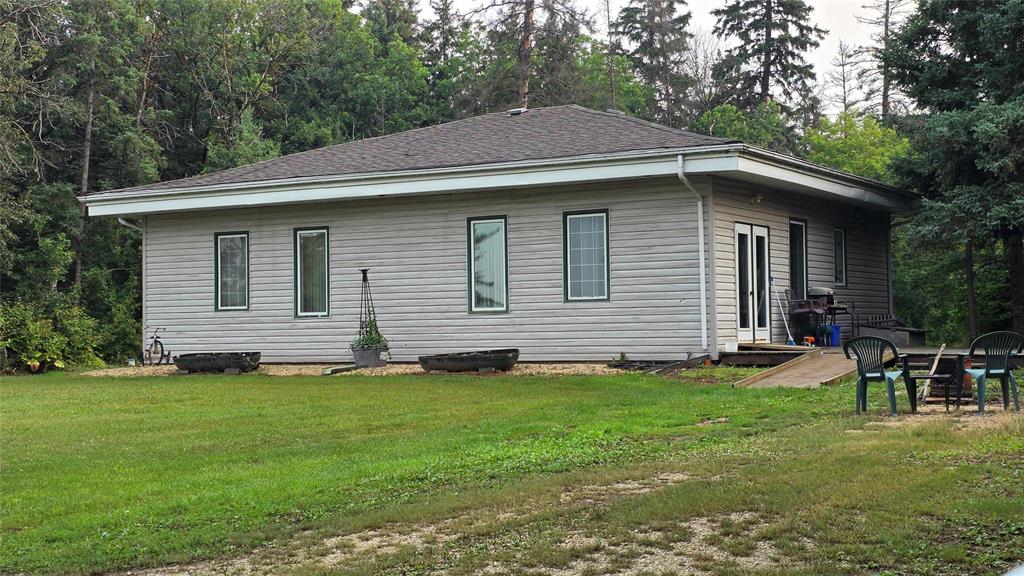
1435 sq.ft. large spacious 3 bed 1 bath bungalow - Making your way into the home you have a large open kitchen / dining area (10' x 26' to paint a picture of the size) you can have family gatherings or dinner with a large table and not feel congested - garden doors lead you out to the outdoor patio. The home has been refreshed with laminate flooring in the main living areas. There is a spacious 4 piece bath as well as large laundry room with an abundance of storage. On your 156.35 acres of land there is a 47x31 shop - 220v wiring with a back mezzanine level (wood stove in lower area). A large barn area as well as chicken coop and other storage buildings on the property. THE GARDEN - 3 large raised planters which will produce amazing vegetables and easy to maintain. The remaining land - there is bush as well as approximately 35 acres of hayland that is currently being cut. There is some existing fencing (condition unknown), 2 dugouts, as well as treed land. Measurements +/- jogs. Information deemed accurate but should be independently verified.
- Bathrooms 1
- Bathrooms (Full) 1
- Bedrooms 3
- Building Type Bungalow
- Exterior Vinyl
- Floor Space 1435 sqft
- Land Size 156.35 acres
- Neighbourhood RM of Bifrost
- Property Type Residential, Single Family Detached
- Remodelled Flooring
- Rental Equipment None
- School Division Evergreen
- Tax Year 2025
- Total Parking Spaces 9
- Features
- Deck
- Laundry - Main Floor
- Main floor full bathroom
- Workshop
- Goods Included
- Dryer
- Refrigerator
- Freezer
- Storage Shed
- Stove
- Washer
- Parking Type
- Multiple Detached
- Workshop
- Site Influences
- Country Residence
- Vegetable Garden
- Low maintenance landscaped
- Private Setting
- Private Yard
- Subdividable Lot
- Treed Lot
Rooms
| Level | Type | Dimensions |
|---|---|---|
| Main | Eat-In Kitchen | 18.17 ft x 9.92 ft |
| Mudroom | 9.25 ft x 9.92 ft | |
| Living Room | 18.33 ft x 15.08 ft | |
| Four Piece Bath | 6.75 ft x 8.33 ft | |
| Foyer | 6.83 ft x 6.67 ft | |
| Laundry Room | 9.92 ft x 5.92 ft | |
| Bedroom | 9.92 ft x 9.42 ft | |
| Primary Bedroom | 9.83 ft x 16.08 ft | |
| Bedroom | 11.25 ft x 10.92 ft | |
| Office | 6.42 ft x 9.92 ft | |
| Office | 6.42 ft x 9.92 ft |



