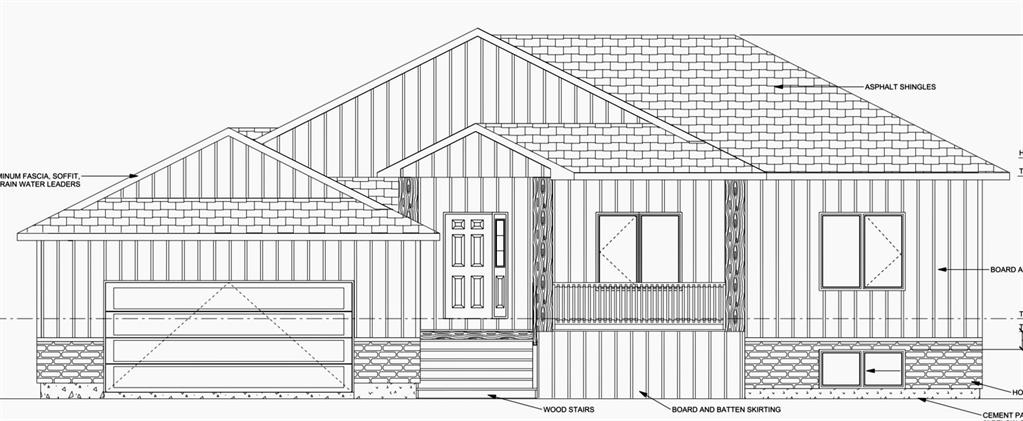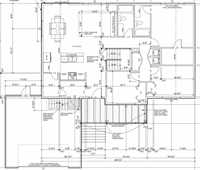
AMAZING 1500 SqFt raised bungalow, situated on a large 102x312 lot in St Francois Xavier! This home boasts a large front porch, 24ft wide garage, an awesome open concept floor plan incl 9ft main floor ceilings, large windows & a phenomenal kitchen - complete w/large island, quartz tops & a walk-through butlers pantry! Down the hall you'll find the main floor laundry room, a full 4pc bath & 3 large bedrooms incl the spacious primary bedroom with large walk-in closet & full ensuite bath! WOW! This home will be built to last w/an ICF/pony-wall foundation on piles, structural wood floor, 200 amp service, sump-pump & more! Call today for more info & customize this home the way you want!
- Bathrooms 2
- Bathrooms (Full) 2
- Bedrooms 3
- Building Type Bungalow
- Built In 2026
- Depth 312.00 ft
- Exterior Composite, Other-Remarks, Vinyl
- Floor Space 1500 sqft
- Frontage 102.00 ft
- Neighbourhood St Francois Xavier
- Property Type Residential, Single Family Detached
- Rental Equipment None
- School Division Prairie Rose
- Tax Year 2025
- Features
- Air Conditioning-Central
- Central Exhaust
- Exterior walls, 2x6"
- Hood Fan
- Heat recovery ventilator
- Laundry - Main Floor
- Main floor full bathroom
- Smoke Detectors
- Sump Pump
- Structural wood basement floor
- Parking Type
- Double Attached
- Front Drive Access
- Garage door opener
- Site Influences
- No Back Lane
- Paved Street
- Playground Nearby
Rooms
| Level | Type | Dimensions |
|---|---|---|
| Main | Four Piece Bath | - |
| Three Piece Ensuite Bath | - | |
| Bedroom | 10.1 ft x 10 ft | |
| Bedroom | 9.95 ft x 12.55 ft | |
| Primary Bedroom | 13.5 ft x 13.4 ft | |
| Mudroom | - | |
| Great Room | 10.6 ft x 12 ft | |
| Kitchen | 9 ft x 13 ft | |
| Dining Room | 9.6 ft x 12 ft | |
| Laundry Room | - |



