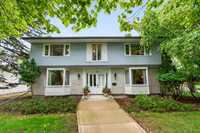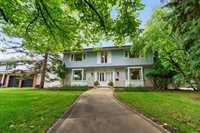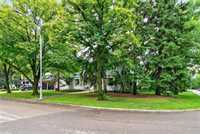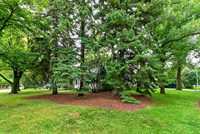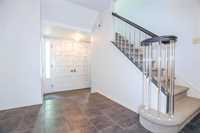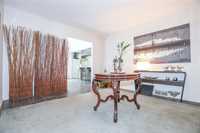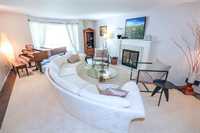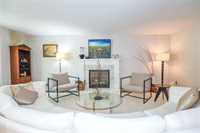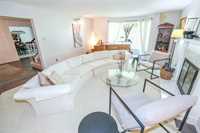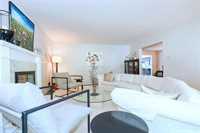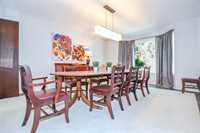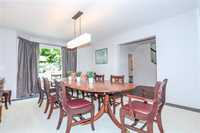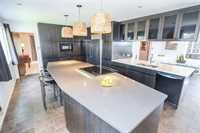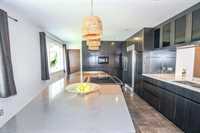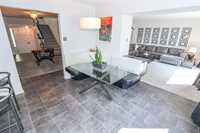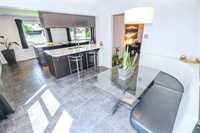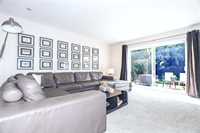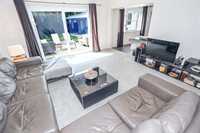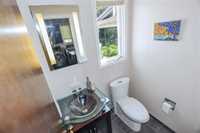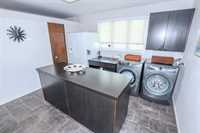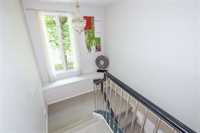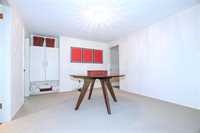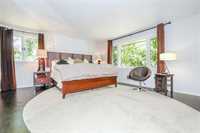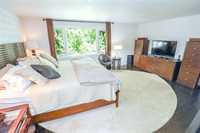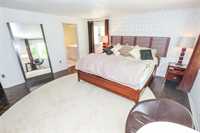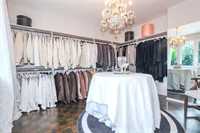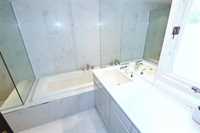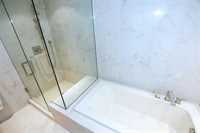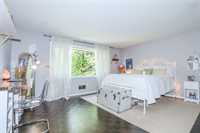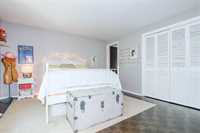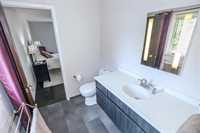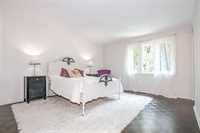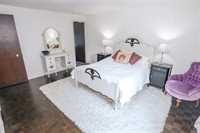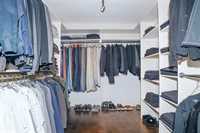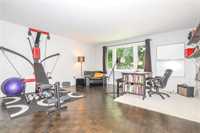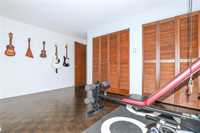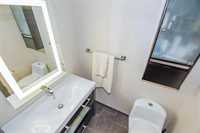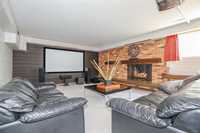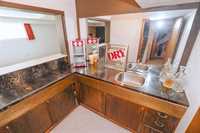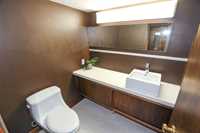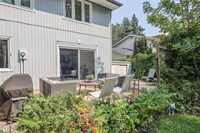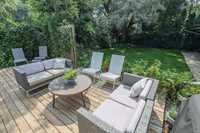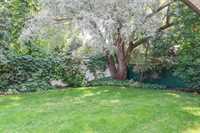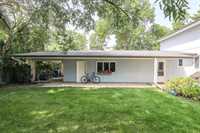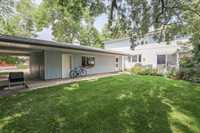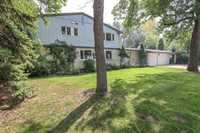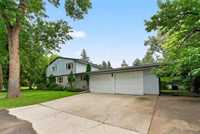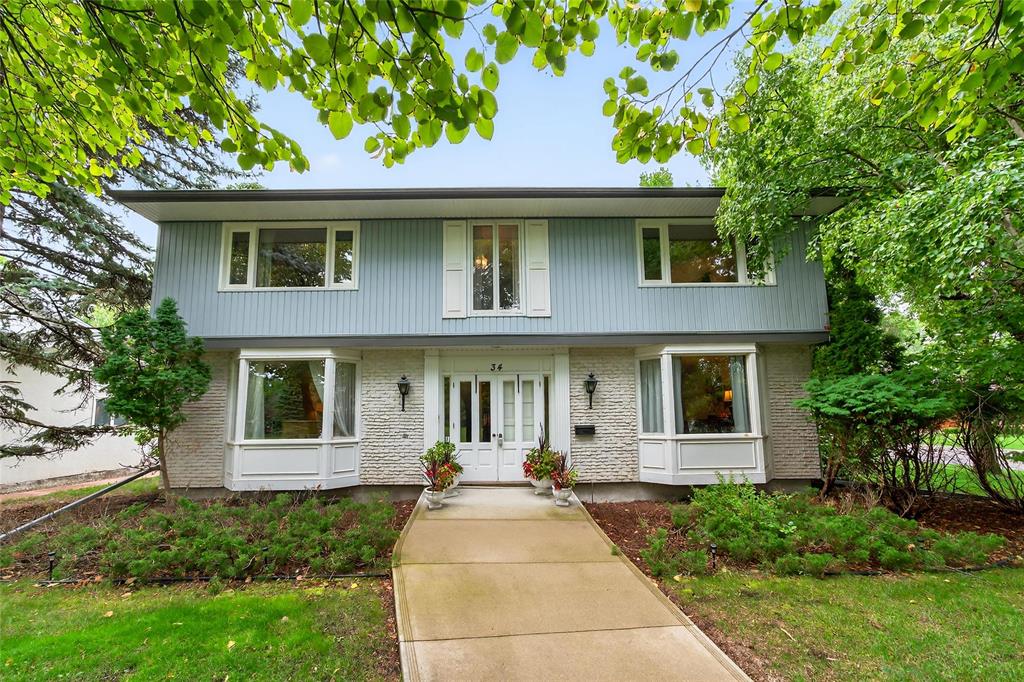
Open Houses
Saturday, September 27, 2025 12:30 p.m. to 2:00 p.m.
Fantastic 3511 sq ft 4 bdrm 5 bath 2 storey built on piles & a steel beam Entertainer's dream dining rm Unique layout Full fin lower level with 2 access points, rec room, wet bar, workshop, fireplace, huge windows tons of storage.
OPEN HOUSE SAT SEPT 27 12:30-2:00*** WELCOME TO 34 BIRKENHEAD. Custom built by the 1960's preeminent builder "Lount" and set on a private 75'X130' lot across from green space. Beautiful fenced south facing yard, deck, oversized double attached insulated garage & carport. This Fantastic, solid 3511 sq ft, 4 bedroom, 5 bath, 2 storey is built on piles & a steel beam. Unique layout, fully finished lower level with 2 access points, rec room, wet bar, workshop, fireplace, huge windows & tons of storage. Enter thru the formal front double doors and the main floor opens to a grand entrance, entertainers dream dining rm, family rm, living rm & huge remodeled eat in kitchen (2008). The expansive modern kitchen has huge windows, built in nook, tile floors, 11’ Caesar Stone island & blt in appliances. Generous main floor laundry room with storage island. The wide formal staircase takes you upstairs to 4 huge bedrooms (2 walk in closets). The massive Primary bedroom has a modern ensuite with heated tile floors also found thru out the home. State of the art 3pce bath. Mechanical upgrades incl: Most windows, 2 Hi-efficiency furnaces and air units, HWT, appliances, roofs. Just Perfect! Hurry.
- Basement Development Fully Finished
- Bathrooms 5
- Bathrooms (Full) 3
- Bathrooms (Partial) 2
- Bedrooms 4
- Building Type Two Storey
- Built In 1966
- Depth 130.00 ft
- Exterior Vinyl
- Fireplace Brick Facing, Glass Door
- Fireplace Fuel Gas, Wood
- Floor Space 3511 sqft
- Frontage 75.00 ft
- Gross Taxes $10,571.00
- Neighbourhood Tuxedo
- Property Type Residential, Single Family Detached
- Remodelled Bathroom, Flooring, Furnace, Kitchen, Other remarks, Windows
- Rental Equipment None
- School Division Pembina Trails (WPG 7)
- Tax Year 2025
- Features
- Electronic Air Cleaner
- Air Conditioning-Central
- Bar wet
- Deck
- High-Efficiency Furnace
- No Pet Home
- No Smoking Home
- Sprinkler System-Underground
- Sump Pump
- Workshop
- Goods Included
- Alarm system
- Blinds
- Dryer
- Dishwasher
- Refrigerator
- Fridges - Two
- Garage door opener remote(s)
- Stove
- Window Coverings
- Washer
- Parking Type
- Double Attached
- Carport
- Garage door opener
- Insulated
- Paved Driveway
- Site Influences
- Corner
- Fenced
- Golf Nearby
- Landscaped deck
- No Back Lane
- Park/reserve
- Shopping Nearby
- Public Transportation
Rooms
| Level | Type | Dimensions |
|---|---|---|
| Main | Living Room | 21 ft x 16 ft |
| Dining Room | 16 ft x 14 ft | |
| Family Room | 16 ft x 16 ft | |
| Den | 12 ft x 12 ft | |
| Eat-In Kitchen | 21.6 ft x 14 ft | |
| Laundry Room | 12 ft x 12 ft | |
| Two Piece Bath | - | |
| Upper | Primary Bedroom | 17 ft x 15 ft |
| Walk-in Closet | 11.5 ft x 11 ft | |
| Bedroom | 15 ft x 15 ft | |
| Bedroom | 15 ft x 12 ft | |
| Bedroom | 15 ft x 12 ft | |
| Four Piece Ensuite Bath | - | |
| Three Piece Bath | - | |
| Three Piece Bath | - | |
| Lower | Two Piece Bath | - |


