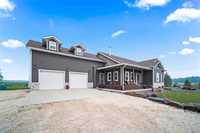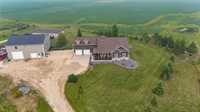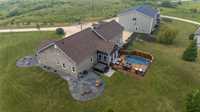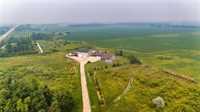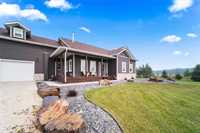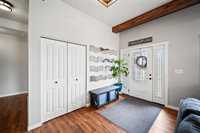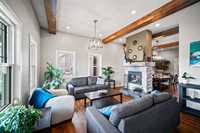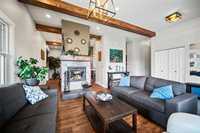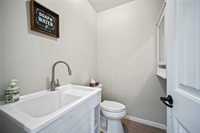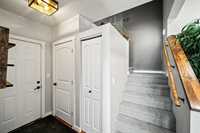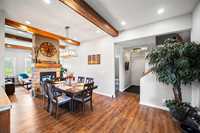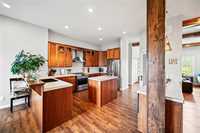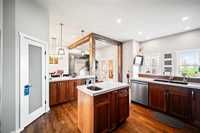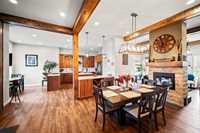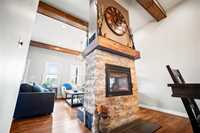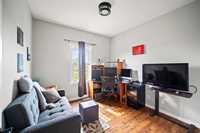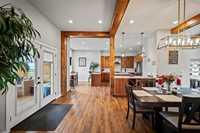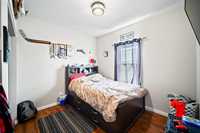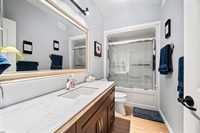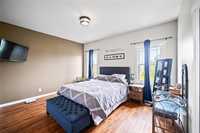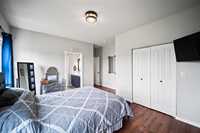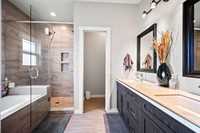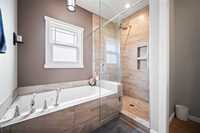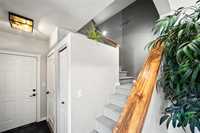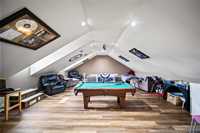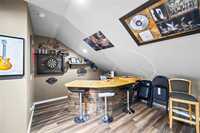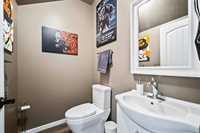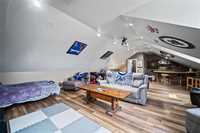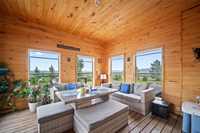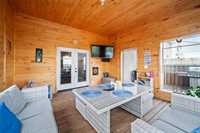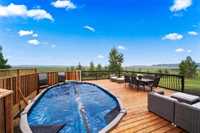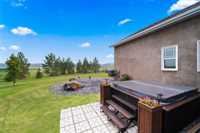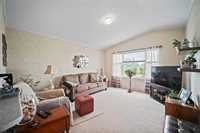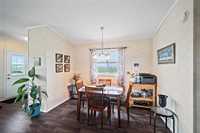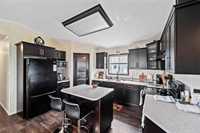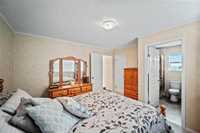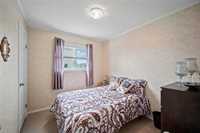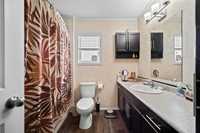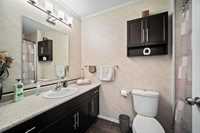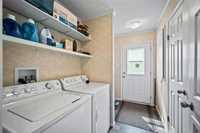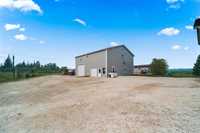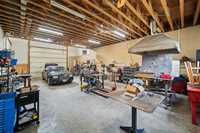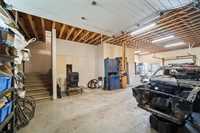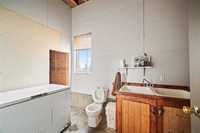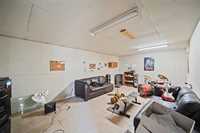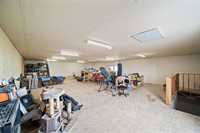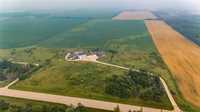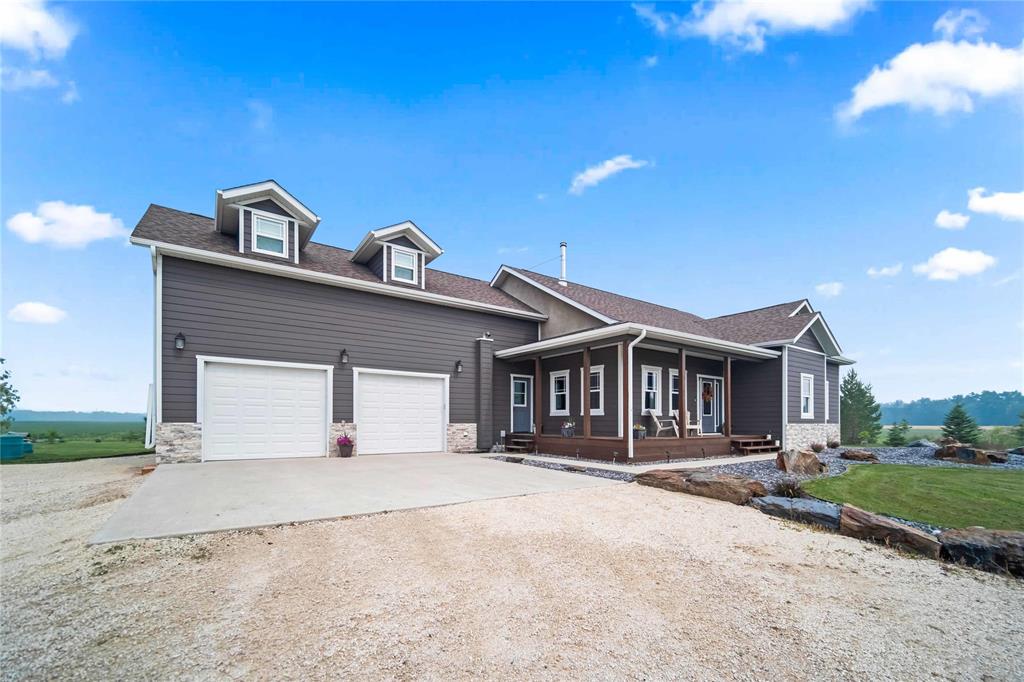
SS now, offers as received. Welcome to your own private retreat — 55 acres in the heart of Cooks Creek, only 3 miles from Birds Hill Park. This custom-built home offers 9- and 10-foot ceilings, a spacious dining room, and a chef’s kitchen with a functional layout. Enjoy breakfast in the cozy nook or relax in the sunroom overlooking a large private deck, 12x24 pool, 6-person hot tub, and 40 acres of lush hay fields. Evenings are made for the custom theatre room above the garage, complete with a roughed-in wet bar. The primary suite boasts a 5-piece ensuite, and with three bedrooms and four bathrooms, there’s space for everyone. The impressive 44x48 heated, insulated shop with 400-amp service and tall ceilings is ideal for a home-based business or hobby farm. Plus, a separate 20x60 modular home with 2 bedrooms, 2 bathrooms, and its own septic system is perfect for extended family or guests. A rare opportunity to own a fully equipped, luxury acreage — this property must be seen to be truly appreciated. This is a real slice of paradise, call for your viewing today!
- Bathrooms 4
- Bathrooms (Full) 2
- Bathrooms (Partial) 2
- Bedrooms 3
- Building Type One and a Half
- Built In 2017
- Exterior Composite, Other-Remarks, Stucco
- Fireplace Double-sided, Stone
- Fireplace Fuel Wood
- Floor Space 1846 sqft
- Gross Taxes $9,009.49
- Land Size 55.00 acres
- Neighbourhood Cook’s Creek
- Property Type Residential, Single Family Detached
- Rental Equipment None
- School Division Sunrise
- Tax Year 2021
- Features
- Air Conditioning-Central
- Monitored Alarm
- Bar dry
- Deck
- Garburator
- Hot Tub
- Laundry - Main Floor
- Pool above ground
- In-Law Suite
- Sunroom
- Workshop
- Goods Included
- Dryer
- Dishwasher
- Refrigerator
- Garage door opener
- Garage door opener remote(s)
- Play structure
- Stove
- Window Coverings
- Washer
- Water Softener
- Parking Type
- Double Attached
- Multiple Detached
- Heated
- Oversized
- Workshop
- Site Influences
- Country Residence
- Landscape
- Landscaped deck
- Treed Lot
Rooms
| Level | Type | Dimensions |
|---|---|---|
| Main | Living Room | 18.42 ft x 13.92 ft |
| Dining Room | 11 ft x 18.5 ft | |
| Kitchen | 14.67 ft x 14.83 ft | |
| Breakfast Nook | 13.5 ft x 6.83 ft | |
| Primary Bedroom | 14.33 ft x 17.75 ft | |
| Bedroom | 10.75 ft x 11.5 ft | |
| Bedroom | 10 ft x 10.25 ft | |
| Laundry Room | 9.83 ft x 11.58 ft | |
| Five Piece Ensuite Bath | - | |
| Four Piece Bath | - | |
| Two Piece Bath | - | |
| Sunroom | 14.08 ft x 14 ft | |
| Upper | Great Room | 28.5 ft x 22.92 ft |
| Two Piece Bath | - |


