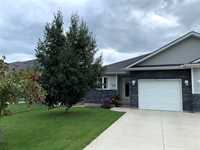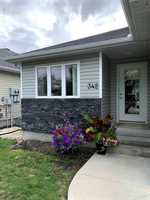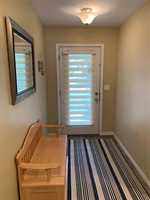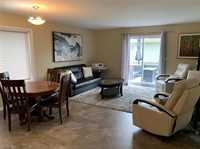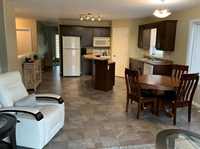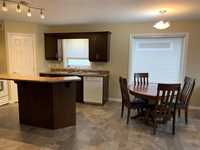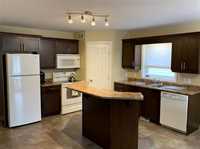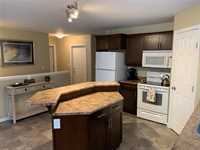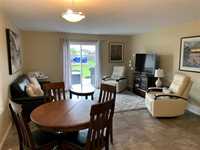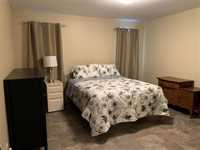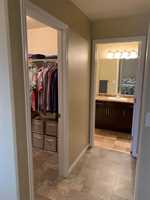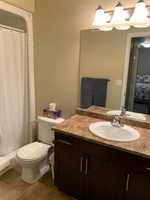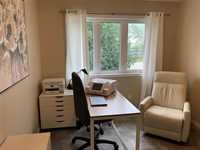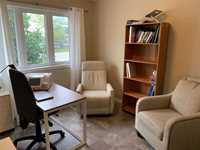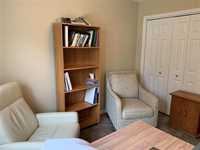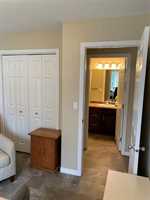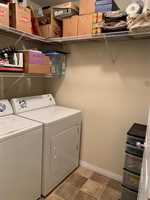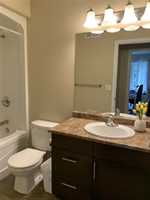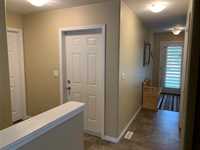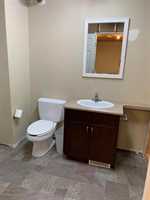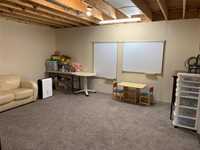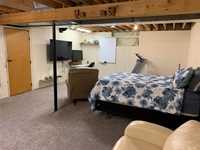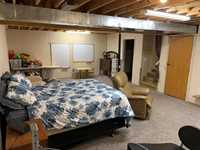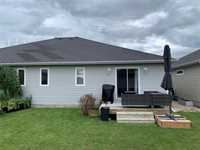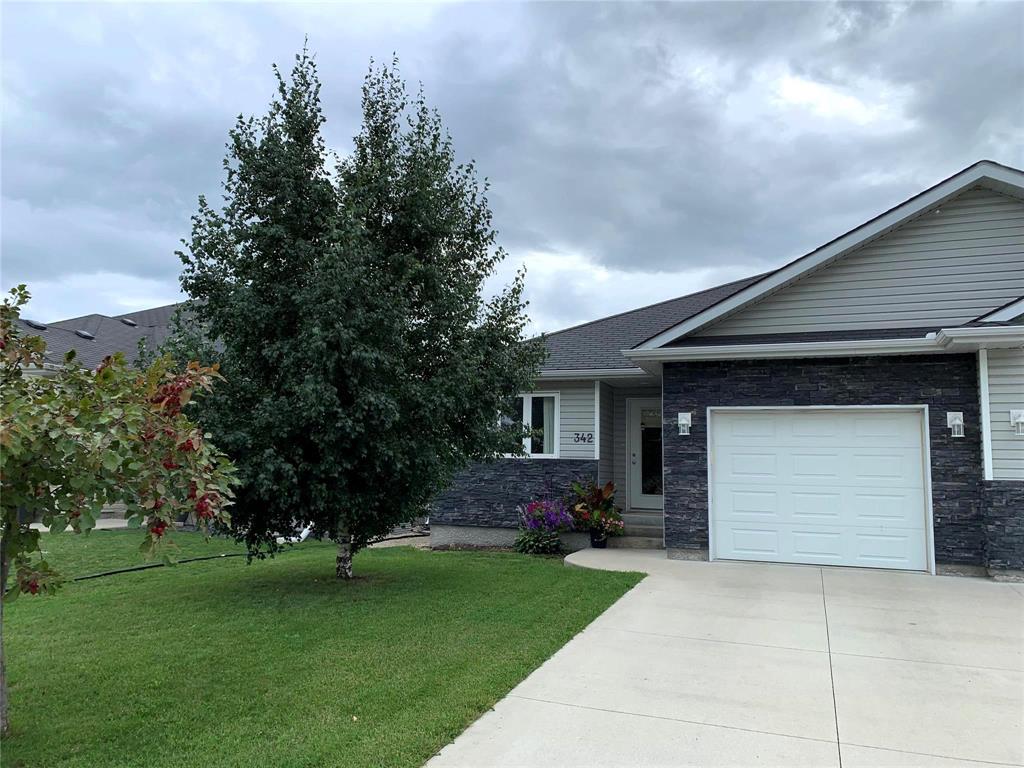
Offers presented August 18 - You will be impressed by this well constructed 2009 side-by-side at a great location close to the LA Barkman Park! The main floor has a laundry room, 4 pce bathroom, 2 bedrooms, the primary suite has a walk in closet and 3 pce ensuite with walk in shower, open concept living space with lots of natural light in the dining and living area, the kitchen has a walk in pantry and eating island, appliances are included. The partially finished basement has a large family room area, 2 pce bathroom with RIP for shower/tub, one bedroom is framed and there is potential for a 2nd. This home has a FA gas furnace, sump pump, central air and the garage has space for storage or freezer. This home has been well maintained and shows AAA! An early September possession date is preferred, book your showing today!
- Basement Development Partially Finished
- Bathrooms 3
- Bathrooms (Full) 2
- Bathrooms (Partial) 1
- Bedrooms 3
- Building Type Bungalow
- Built In 2009
- Depth 125.00 ft
- Exterior Stone, Vinyl
- Floor Space 1193 sqft
- Frontage 33.00 ft
- Gross Taxes $2,995.75
- Neighbourhood R16
- Property Type Residential, Single Family Attached
- Rental Equipment None
- School Division Hanover
- Tax Year 24
- Features
- Air Conditioning-Central
- Deck
- Exterior walls, 2x6"
- Laundry - Main Floor
- Main floor full bathroom
- Microwave built in
- No Pet Home
- No Smoking Home
- Sump Pump
- Goods Included
- Dryer
- Dishwasher
- Refrigerator
- Garage door opener
- Garage door opener remote(s)
- Microwave
- Stove
- Window Coverings
- Washer
- Parking Type
- Single Attached
- Insulated
- Site Influences
- Landscaped deck
- Park/reserve
- Paved Street
- Playground Nearby
Rooms
| Level | Type | Dimensions |
|---|---|---|
| Main | Four Piece Bath | - |
| Three Piece Ensuite Bath | - | |
| Primary Bedroom | 13.66 ft x 12.89 ft | |
| Bedroom | 9.64 ft x 10.36 ft | |
| Eat-In Kitchen | 14.88 ft x 11.42 ft | |
| Living/Dining room | 17.08 ft x 15.07 ft | |
| Laundry Room | 6.73 ft x 5.15 ft | |
| Basement | Two Piece Bath | - |
| Bedroom | 11.65 ft x 13.73 ft | |
| Family Room | 16.43 ft x 27.39 ft |


